Would love some layout feedback before ordering my cabinets!
kmgard
15 years ago
Related Stories

KITCHEN DESIGNHow to Lose Some of Your Upper Kitchen Cabinets
Lovely views, display-worthy objects and dramatic backsplashes are just some of the reasons to consider getting out the sledgehammer
Full Story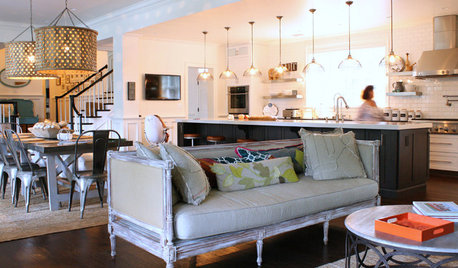
HOUZZ TOURSMy Houzz: Home Full of Boys Achieves Order and Inspiration
A 3-month overhaul produces an organized and inviting space fit for this Florida family of 9
Full Story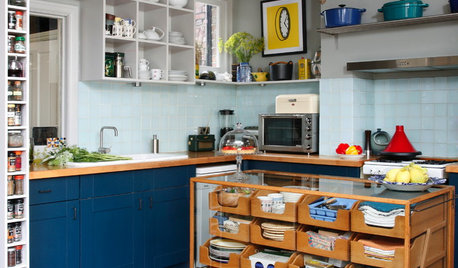
DECORATING GUIDESHow to Bring Order to Your Delightfully Eclectic Room
You've picked up your furniture and finds over the years — here's how to tie it all together
Full Story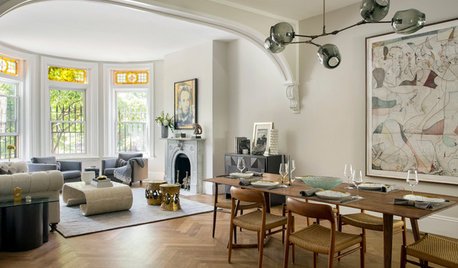
HOUZZ TOURSHouzz Tour: A Boston Brownstone Is Restored to Glory and Then Some
Victorian-era architectural details create a strong base for an eclectic mix of furniture, accessories and modern art
Full Story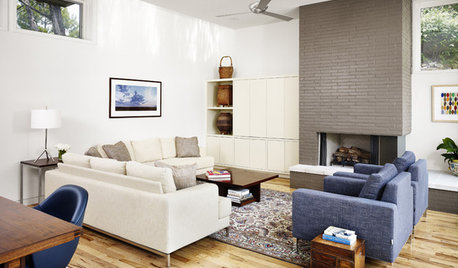
DECORATING GUIDESWhat You Need to Know Before Painting Brick
Sure, painted brick can be a great look. But you need to take some risks into account. Here's how to paint brick like a pro
Full Story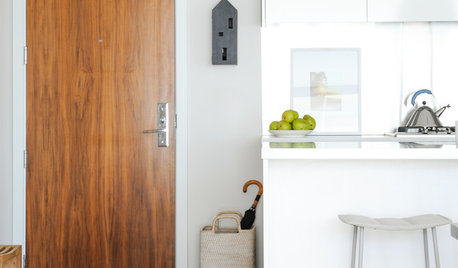
MOST POPULAR5 Ways to Pare Down Your Stuff — Before It Gets in the Door
Want to free up some room around the house? Rethink gift giving, give yourself a shopping mantra and just say, ‘No, thank you’ to freebies
Full Story
BATHROOM DESIGNRoom of the Day: New Layout, More Light Let Master Bathroom Breathe
A clever rearrangement, a new skylight and some borrowed space make all the difference in this room
Full Story
BATHROOM DESIGN14 Design Tips to Know Before Remodeling Your Bathroom
Learn a few tried and true design tricks to prevent headaches during your next bathroom project
Full Story
DECORATING GUIDESDitch the Rules but Keep Some Tools
Be fearless, but follow some basic decorating strategies to achieve the best results
Full Story
KITCHEN CABINETSChoosing New Cabinets? Here’s What to Know Before You Shop
Get the scoop on kitchen and bathroom cabinet materials and construction methods to understand your options
Full Story






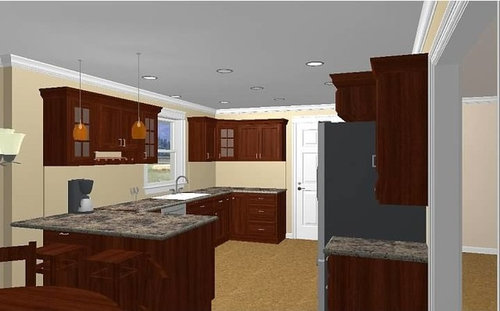

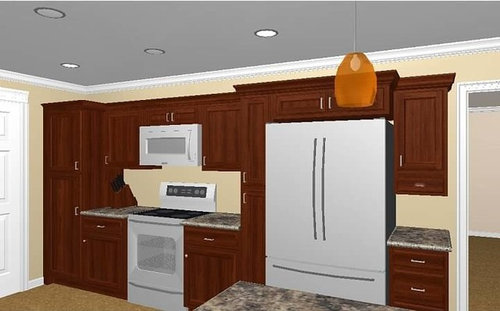
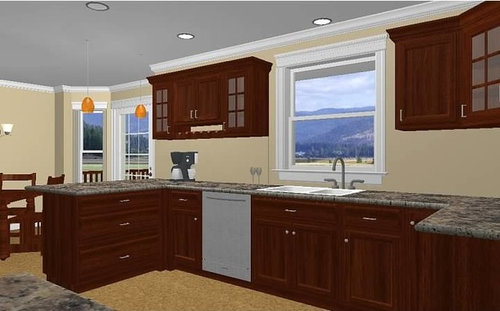
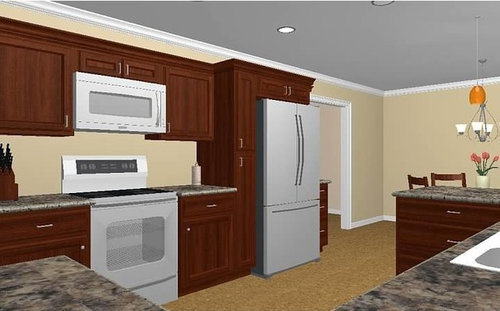




caryscott
kmgardOriginal Author
Related Discussions
would love some feedback on house plans
Q
Would love some "Kitchen in a narrow townhouse" layout feedback!
Q
I'd love some feedback on this kitchen layout!
Q
Would love some feedback on our remodeling plans, and a money question
Q
rhome410
kmgardOriginal Author
caryscott
kmgardOriginal Author
kmgardOriginal Author
holligator
Buehl
Buehl
kmgardOriginal Author
kmgardOriginal Author
holligator
kmgardOriginal Author
kmgardOriginal Author
rhome410
holligator
Buehl
kmgardOriginal Author
holligator
lululemon
kmgardOriginal Author
gldnfan
holligator
kmgardOriginal Author
mdev
kmgardOriginal Author
lululemon
Buehl
bethv
kmgardOriginal Author
cmltiger
kmgardOriginal Author
southernstitcher
kmgardOriginal Author
raehelen
southernstitcher
kmgardOriginal Author
southernstitcher
kmgardOriginal Author
holligator
kmgardOriginal Author
holligator
kmgardOriginal Author
kmgardOriginal Author
holligator
kmgardOriginal Author
bmorepanic
rhome410
holligator