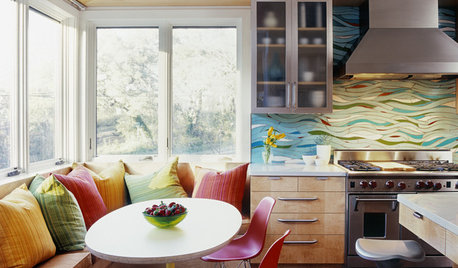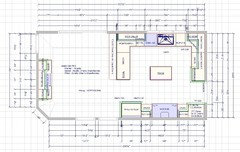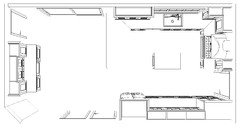Would love feedback on my kitchen layout!
Shoshanna Tanner, Real Estate Reimagined
8 years ago
Featured Answer
Sort by:Oldest
Comments (18)
sheloveslayouts
8 years agolast modified: 8 years agosheloveslayouts
8 years agoRelated Discussions
revisiting layout! Would love your feedback again!
Comments (7)Athenab, I still think your kitchen remodel should be a kitchen and dining room remodel. Not that that means the kitchen has to open up to the DRM (only if that's the fix), but that your dining room problem (you do not like being in there) needs fixing and this is the time to do it--just in case that means changing its relationship to the kitchen. This plan? I don't understand what you have gained with it. I'm afraid I don't remember all the details. You have lost the tightness of your old kitchen, that's obvious, but this leaves you still working in the corner, but now always turned into it and without your previously generous work space. The "island" is more of a...buoy and to me essentially worthless. I'd want the old layout any day. Also, this plan shows not only the kitchen table you like but has also added some stools so far away you couldn't participate in conversation if you worked holding an old ear trumpet to your ear (pointed backwards). Someone could eat there without you, though. Was a third place for someone to eat, maybe while chatting with folk at the breakfast table, on your list of needs? The slightly widened doorway to the dining room? Allows more exposure to the kitchen mess, but would it change the way you feel using that room? Is your designer hampered by trying to work within constraints you seemed to set? Maybe this design could kick off some good discussion. Have you given some heavy thought to the dining room? What changes to it would make it a place you enjoyed eating, even if it were only perhaps meals at a specific time of day? You have your breakfast area for, say, daylight meals? Could the dining room be decorated to become a warm and inviting place for dining at night? Or is there anything at all you could do inside and/or out to make it an inviting place to eat breakfast and lunch instead? Just to examine options, have you considered what effect it would have to open your "formal" DRM up to the kitchen? The way many others in your situation are. Just for instance, keeping little knee walls on each side, perhaps with bookcases inset, and then framing the large opening created with nice detailing to match the front rooms? Would you still be dusting a diorama in there or would the new relationship to the kitchen make it a natural place to enjoy dinner? What's on the other side of the stove wall, BTW? Any chance for getting a couple extra feet for the kitchen that way since you want to keep the breakfast area? Could you move the kitchen into the dining room and open it to a nice dining room overlooking the rear garden? Oh, yeah. Center hall colonial. Maybe not. :)...See MoreWould love your valued feedback on kitchen layout please
Comments (14)lisa_a... I am flabbergast! The ideas originating from this forum never cease to amaze me. That folks are able to take layouts and turn it around in a matter of hours, or less, and churn out something completely different simply amazes and delights me. Alright, DH loves your layout. He likes having a dedicated area for our kids near us, and especially one that is directly across and in line of sight of kitchen. We will likely still make our guest bedroom upstairs our office so kids aren't mucking in our stuff (missed bills are not a good thing!). While we'll keep the main floor office for our kids. It just makes sense to give them a space for arts & crafting/reading/playing while we cook. It'll also be easier to help them with homework later on, and yes, definitely easier to keep an eye on them surfing the internet. Concerns... We do entertain and have BBQs often in our backyard during the summer months. The most used path to our backyard is via the kitchen. Will the 42" entryway be sufficient space for people to go in and out of? Also, I'm not sure about putting a down-to-counter dish hutch by that backdoor. Post-BBQ, it's often a steady stream of dishes back into the kitchen for clean up. Would maximizing counter space here be more practical for post-party clean up? Did you perhaps mean an upper cabinetry-only dish hutch? That would afford me both cabinets and counter space. I really like the fridge location in your layout. Makes for an easy path to unload and store groceries when we get home from shopping. Should prep sink be relocated to fridge end of island instead? The current layout has both sinks so close to each other that I wonder if it's worth the extra money to put in two sinks. Also, assuming my dishes are stored in cabinets/drawers near the sink. Is that too far from the dining area? If I store them in buffet counter area, then I'd be carrying them across the kitchen from dishwasher to dining area. No matter what, a trek seems unavoidable. Any tips on how to get around/minimize this? Note, one of my kids' task when they feel up to helping is to put away dishes in dishwasher. So I've spent the past few hours trying to rework the layout to see if I can keep the existing wall between dining room and kitchen. This would save us a good chunk of money since that is a load bearing wall, whose removal would require us to put in a recessed steel beam. I've tried making our current dining room into kids' office/play area with pocket doors (we're loving the pocket doors!) and our office the dining area with perimeter counter space, but just haven't been able to make it work. Sigh! So it looks like the money will have to be spent. One improvement though (I think). I loathe the narrow hallway we currently have. It just seems like dead space to me. So rather than keep it, I've modified your layout to put our coat closet and duct work in the existing hallway space instead. This allows for a wider entry to the dining/kitchen area. This new closet would also be deeper that what we currently have, so I'd be willing to forgo the closet nook as I can stuff things into the deeper closet and also in the main floor office. I'm also tempted to extend the powderoom to 72" so the sink can go across the toilet, thus making the powder room foot print narrower and opening up the entry to the dining room even more. If I do this, I can then reposition the door as debrak2008 suggested to prevent toilet views....See MoreI'd love feedback on my kitchen layout
Comments (21)Good Morning to all - lavender: We will be putting a double window on the dining room wall. There will be a second phase to the renovation as early as 3months from now. Since my husband, a couple friends, and myself are doing a large majority of the work we had the plans drafted in 2 phases. We wanted to finish the main living spaces get our c/o and move in (we had a limited timeframe on the condo we are using living in). All major structural work was done in this go-round to allow for easy addition of the family room located behind the refrigerator wall. The entire dining room wall 12.5' will be open into this room. For now there are just french doors to the back yard. So whether or not it was the right decision to break up the work.... its done as DH loves to remind me (I'm learning a lot and taking notes from our first time experience on a remodel this size. Next time I'm planning entire house around the kitchen!) . Back to the topic at hand, the dining room wall windows (for some reason) were submitted on the second permit. It would cost extra money to have the plans reviewed/changed. So, I'll be in a shadowy kitchen for a few months :( To make matters worse.I can't fit my little window either :( :( It will be VERY close to the new living room exterior wall. Too close. and it is limited by pluming on the other side. So no window actually in the kitchen. But, my new thoughts - maximize light coming from mudroom french door. If I don't put a full height cabinet (or large uppers) adjacent to the doorway (at the end of the refrigerator wall) light DOES filter in for a good portion of the day. Any ideas how to utilize that expanse of counter? What would you do on the wall? CPartist - I'm hoping to use the end of the peninsula for a grocery drop-zone. we'll see how it goes. I live with a side-by-side now and always find myself walking back and forth around the door anyway. I opted for a side by side because I thought that opining a smaller door would cause less of a traffic block in the walkway.... but now with the pantry there too. It will probably still create a bottleneck. I'm really starting to think that smart kitchen design is TRUELY and art! I bow to all who do it well!!! Rhome - I am a little sad to lose DH's drop zone but I can probably accomodate him (with some training, LOL) in the mudroom. And I removed the extra tall cabinet next to oven stack to cut down on tall elements. One more thing before I'm off to work - The full height cabinets: The one anchoring the end of the "U" is the oven/micro built in. On the straight wall there is pantry, refrigerator, and 15" broom closet. I considered getting rid of broom closet, but laundry room is quite a few steps away and there is not a logical space to put it in the mudroom. So It would be nice, but not necessary, to have a small spot for cleaning essentials in the kitchen....See MoreWould love feedback on our kitchen plans/layout
Comments (19)Great ideas cpartist! Beachfamily, if at all possible, I think you should explore Matt E's idea of rearranging the traffic/storage, to have the entry nearer the 9' counter. That would direct traffic through the clean-up zone, but better there than cooking or baking. Then use cpartist's suggestions for the cooking appliances. With the fridge on the outside, the symmetry of the columns on each side of the entry isn't as important, so maybe the oven stack could be the center point. With this plan you've eliminated a corner, and provided a drop zone on each side of the entry. The MW could be a drawer or on a shelf next to the oven. If you don't need the oven as a center point it could be moved left, with the MW on the right (as we're looking at the plan), which would give you more counter space for baking. ETA, with this plan it would be easy to make range/cooktop the focal point by putting in the center of the wall, then moving the ovens beside the fridge. It's a few more steps from the garage, but no farther to the pantry or utility room....See MoreJillius
8 years agolast modified: 8 years agoShoshanna Tanner, Real Estate Reimagined
8 years agosheloveslayouts
8 years agoJillius
8 years agolast modified: 8 years agoShoshanna Tanner, Real Estate Reimagined
8 years agoShoshanna Tanner, Real Estate Reimagined
8 years agoUser
8 years agoLavender Lass
8 years agoemilyam819
8 years agoShoshanna Tanner, Real Estate Reimagined
8 years agoShoshanna Tanner, Real Estate Reimagined
8 years agosheloveslayouts
8 years agosheloveslayouts
8 years agoShoshanna Tanner, Real Estate Reimagined
8 years agosheloveslayouts
8 years agolast modified: 8 years ago
Related Stories

KITCHEN DESIGNHow to Design a Kitchen Island
Size, seating height, all those appliance and storage options ... here's how to clear up the kitchen island confusion
Full Story
KITCHEN DESIGNKitchen Banquettes: Explaining the Buffet of Options
We dish up info on all your choices — shapes, materials, storage types — so you can choose the banquette that suits your kitchen best
Full Story
KITCHEN DESIGN10 Ways to Design a Kitchen for Aging in Place
Design choices that prevent stooping, reaching and falling help keep the space safe and accessible as you get older
Full Story
KITCHEN DESIGNKitchen Layouts: A Vote for the Good Old Galley
Less popular now, the galley kitchen is still a great layout for cooking
Full Story
KITCHEN DESIGNDetermine the Right Appliance Layout for Your Kitchen
Kitchen work triangle got you running around in circles? Boiling over about where to put the range? This guide is for you
Full Story
KITCHEN DESIGNKitchen Layouts: Island or a Peninsula?
Attached to one wall, a peninsula is a great option for smaller kitchens
Full Story
KITCHEN DESIGN10 Tips for Planning a Galley Kitchen
Follow these guidelines to make your galley kitchen layout work better for you
Full Story
KITCHEN DESIGNKitchen Layouts: Ideas for U-Shaped Kitchens
U-shaped kitchens are great for cooks and guests. Is this one for you?
Full Story
KITCHEN DESIGNKitchen of the Week: Barn Wood and a Better Layout in an 1800s Georgian
A detailed renovation creates a rustic and warm Pennsylvania kitchen with personality and great flow
Full Story
KITCHEN DESIGNKitchen of the Week: Exquisite Artistic Backsplash
Rippling colored glass forms an imaginative wall, while a clever layout embraces practicality in this stunning Texas kitchen
Full StorySponsored
Your Industry Leading Flooring Refinishers & Installers in Columbus


























funkycamper