revisiting layout! Would love your feedback again!
athenab
11 years ago
Related Stories
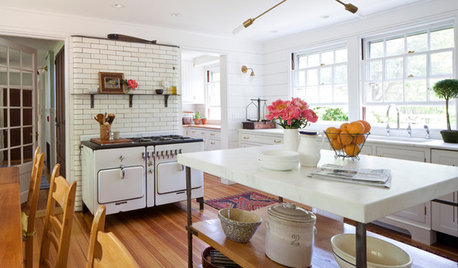
FARMHOUSESHouzz Tour: The Farmhouse Revisited
In Rhode Island, a historic country house gets a gentle makeover
Full Story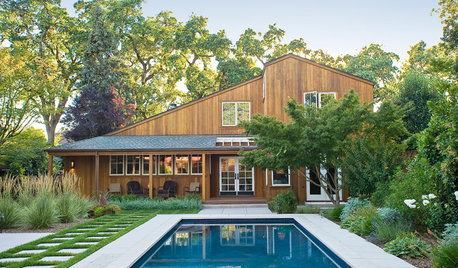
CONTEMPORARY HOMESHouzz Tour: A Wine Country Home, Reinvented Once Again
Ten years after its first renovation, a 4-bedroom Northern California house gets another redo — this time with timelessness in mind
Full Story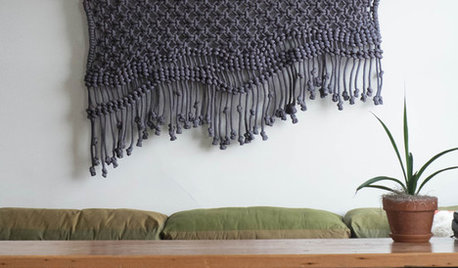
DECORATING GUIDESKnot Again! Macrame Is Back
It's happened. A craft that typified 1970s style (the owls, the spider plants!) is back, but better
Full Story
KITCHEN DESIGN10 Ways to Design a Kitchen for Aging in Place
Design choices that prevent stooping, reaching and falling help keep the space safe and accessible as you get older
Full Story
DECORATING GUIDESDownsizing Help: Color and Scale Ideas for Comfy Compact Spaces
White walls and bitsy furniture aren’t your only options for tight spaces. Let’s revisit some decorating ‘rules’
Full Story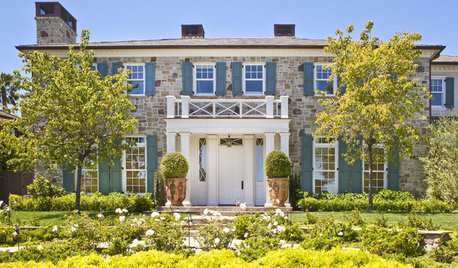
HOUZZ TOURSThe Top 10 Houzz Tours of 2015
We invite you to revisit our most popular house tours from this past year
Full Story
KITCHEN DESIGN10 Tips for Planning a Galley Kitchen
Follow these guidelines to make your galley kitchen layout work better for you
Full Story
KITCHEN DESIGNHow to Design a Kitchen Island
Size, seating height, all those appliance and storage options ... here's how to clear up the kitchen island confusion
Full Story
KITCHEN DESIGNKitchen Banquettes: Explaining the Buffet of Options
We dish up info on all your choices — shapes, materials, storage types — so you can choose the banquette that suits your kitchen best
Full Story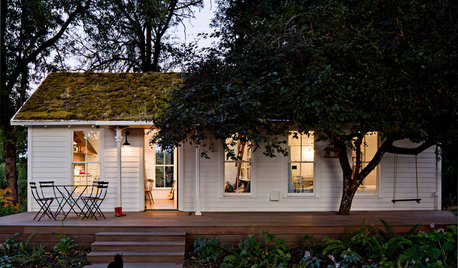
HOUZZ TOURS25 Most Bookmarked Houzz Tours of 2012
Brimming with design solutions, creative layouts and memorable architectural touches, these homes topped the interest charts this year
Full Story


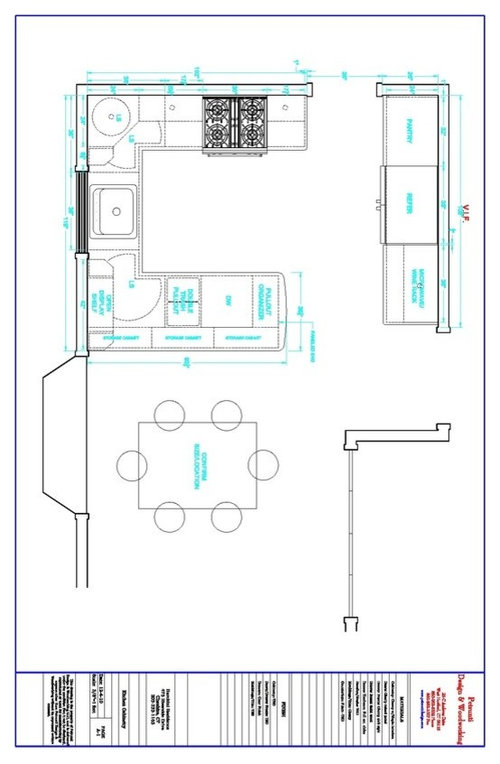


mama goose_gw zn6OH
mama goose_gw zn6OH
Related Discussions
Would Love Feedback on Layout for 1st floor expansion
Q
Would love feedback on my kitchen layout!
Q
This is about laundry room, but I would love your feedback on layout
Q
kitchen layout: I'd love your feedback, please ;)
Q
mama goose_gw zn6OH
athenabOriginal Author
mama goose_gw zn6OH
rosie
athenabOriginal Author