kitchen layout: I'd love your feedback, please ;)
girl_wonder
5 years ago
Featured Answer
Sort by:Oldest
Comments (31)
girl_wonder
5 years agoRelated Discussions
My Kitchen Layout - Your Feedback Please!
Comments (18)I like that you're taking your new cabinets to the ceiling - make sure you get extra shelves for the uppers, so you can put things away without stacking. 12" and 15" base cabinets are tough - not wide enough for functional drawers, but deep enough that things get lost in the back of cabinets. A 15" is big enough for a trash pullout. One 12" base is good for cookie sheets and cutting boards. I have a 9" base for those things, with a tiny drawer above. If I did it again, I'd have a shelf instead of a drawer, and use it for aluminum foil, rolling pin, other long things. If the island is in front of the fridge, make sure there is room to install the fridge, and to pull it out. And since CD is still sticks out more than 24", I'd make everything on that wall the same depth as the fridge surround. You don't have a lot of options on the sink wall - you've already squeezed the sink base down about as much as you can. Perhaps the 12" cabinet on the end can open from the side, instead of the front? Then you have 12" deep shelves, 24" wide. Make sure you get the best use of the space above your fridge. I put pullouts in mine, and I love them - perfect for lightweight, bulky things, like cereal boxes, paper plates, paper towels, and my giant stock pot. Corners are tricky too. I've never used a 33" lazy susan. I recommend a Super Susan - the turntables sit on a shelf, instead of a pole, so they can support more weight. My kitchen was built by a custom cabinet maker, so I could get everything exactly as I wanted it, down to the 1/8"....See MoreWould love your valued feedback on kitchen layout please
Comments (14)lisa_a... I am flabbergast! The ideas originating from this forum never cease to amaze me. That folks are able to take layouts and turn it around in a matter of hours, or less, and churn out something completely different simply amazes and delights me. Alright, DH loves your layout. He likes having a dedicated area for our kids near us, and especially one that is directly across and in line of sight of kitchen. We will likely still make our guest bedroom upstairs our office so kids aren't mucking in our stuff (missed bills are not a good thing!). While we'll keep the main floor office for our kids. It just makes sense to give them a space for arts & crafting/reading/playing while we cook. It'll also be easier to help them with homework later on, and yes, definitely easier to keep an eye on them surfing the internet. Concerns... We do entertain and have BBQs often in our backyard during the summer months. The most used path to our backyard is via the kitchen. Will the 42" entryway be sufficient space for people to go in and out of? Also, I'm not sure about putting a down-to-counter dish hutch by that backdoor. Post-BBQ, it's often a steady stream of dishes back into the kitchen for clean up. Would maximizing counter space here be more practical for post-party clean up? Did you perhaps mean an upper cabinetry-only dish hutch? That would afford me both cabinets and counter space. I really like the fridge location in your layout. Makes for an easy path to unload and store groceries when we get home from shopping. Should prep sink be relocated to fridge end of island instead? The current layout has both sinks so close to each other that I wonder if it's worth the extra money to put in two sinks. Also, assuming my dishes are stored in cabinets/drawers near the sink. Is that too far from the dining area? If I store them in buffet counter area, then I'd be carrying them across the kitchen from dishwasher to dining area. No matter what, a trek seems unavoidable. Any tips on how to get around/minimize this? Note, one of my kids' task when they feel up to helping is to put away dishes in dishwasher. So I've spent the past few hours trying to rework the layout to see if I can keep the existing wall between dining room and kitchen. This would save us a good chunk of money since that is a load bearing wall, whose removal would require us to put in a recessed steel beam. I've tried making our current dining room into kids' office/play area with pocket doors (we're loving the pocket doors!) and our office the dining area with perimeter counter space, but just haven't been able to make it work. Sigh! So it looks like the money will have to be spent. One improvement though (I think). I loathe the narrow hallway we currently have. It just seems like dead space to me. So rather than keep it, I've modified your layout to put our coat closet and duct work in the existing hallway space instead. This allows for a wider entry to the dining/kitchen area. This new closet would also be deeper that what we currently have, so I'd be willing to forgo the closet nook as I can stuff things into the deeper closet and also in the main floor office. I'm also tempted to extend the powderoom to 72" so the sink can go across the toilet, thus making the powder room foot print narrower and opening up the entry to the dining room even more. If I do this, I can then reposition the door as debrak2008 suggested to prevent toilet views....See MoreI'd like feedback on my kitchen addition layout
Comments (25)Ditto on putting a prep sink into the island. Not only does it bring water closer to your refrigerator. ( every time you want to wash some fruit or clean out the refrigerator or prepare ANYTHING,) but for me it makes it so easy just to sweep crumbs, peels, etc into the sink so a garbage disposal is necessary for me. Form has to follow function in my plans. In addition, I know I am in the very small minority and i see this issue in almost every kitchen photo of an island but why do you want 5 stools in a line in your island. Are you planning a diner? When I planned my first kitchen when my family were all still at home, I wanted to be able to see their faces and converse if we had any kind of meal or snack at the island. Why would I want to sit in a long line and be far away from the person on the other end? It also wastes so much space which could be utilized for storage. In that kitchen I put a high round tabletop at the end of the island with 4 stools around it and we can look at each other. In my current kitchen at my vacation house for which I am planning a reno, I have that whole long bar counter with stools in a long line on the island AND peninsula. I absolutely loathe it. I think, in 13 years, those stools have been used only a handful of times I also hate that the swivel stools always are slightly out of alignment and facing different ways. (it drives my OCD tendencies nuts. ) Plus I could have done with that storage space in this badly designed kitchen. If you do want to have stools in the island why don't you drop the stool area down to space for 3 stools and put cabinets or shelves on either side,...See MoreFirst draft DIY Kitchen design & layout - gentle feedback please!
Comments (19)@mama goose_gw zn6OH Husband already drags the KA down from the shelf, a food sealer from the back porch, and many things from the basement...he's used to it. Lol! Even having it all in one room will be a HUGE improvement. I think we're going to skip the beverage fridge for now. I do like the idea and I think it would be a nice extra, but we don't consider it a must-have for us at the moment. So what do you think of this one @mama goose_gw zn6OH? By the way, THANK you for all your input and perspective. Greatly greatly appreciate it. I added on about 6 inches to the overall amount of space (I think we can eeeek that out and . be okay - we'll see) to give a little more breathing room, and moved the fridge over so it's nestled in a bit. It's a counterdepth, which is what we're used to. Also gives a tad more counter space for counter-top appliances when we need to plug in the rice cooker or whatever. It does make the pantry entry a bit snug but I think that's okay? Also, love love LOVE the full run of counter by the coffee station. I'd like to put the micrwoave in this area if it works. We generally don't use our us a ton other than reheating meals and occasionally defrosting. We're a fairly tall family, so I don't think undercounter is for us, so probably will do a built in. Now that I'm thinking about it, that means those upper cabinets will have to be deeper so we can house a microwave, right? I think a small sink there does make sense - my husband would want that for making espresso/coffee/etc. I'll see what he thinks, but I like that idea a lot. Distance from island to front of the fridge is about 4 ft. We can adapt the overall size of the island a bit if needed - I realize it may be a bit wide across....See Moregirl_wonder
5 years agogirl_wonder
5 years agogirl_wonder
5 years agogirl_wonder
5 years agolast modified: 5 years agogirl_wonder
5 years agogirl_wonder
5 years agogirl_wonder
5 years agogirl_wonder
5 years agogirl_wonder
5 years agolast modified: 5 years agogirl_wonder
5 years agogirl_wonder
5 years agogirl_wonder
5 years agogirl_wonder
5 years agogirl_wonder
5 years agogirl_wonder
5 years ago
Related Stories

KITCHEN DESIGNKitchen Layouts: Ideas for U-Shaped Kitchens
U-shaped kitchens are great for cooks and guests. Is this one for you?
Full Story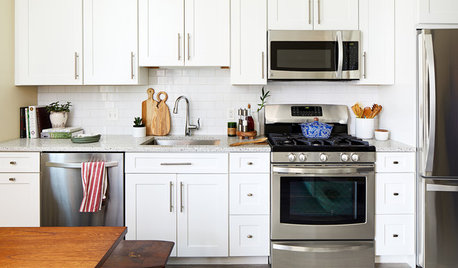
BEFORE AND AFTERSKitchen Makeover: Same Layout With a Whole New Look
Budget-friendly cabinetry and new finishes brighten a 1930s kitchen in Washington, D.C.
Full Story
KITCHEN DESIGNSingle-Wall Galley Kitchens Catch the 'I'
I-shape kitchen layouts take a streamlined, flexible approach and can be easy on the wallet too
Full Story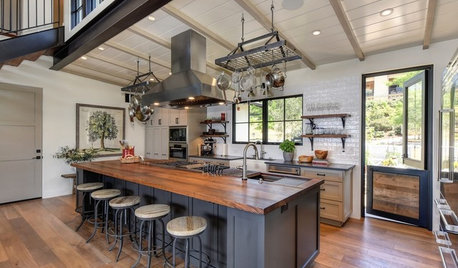
MOST POPULARTrending: 13 Warm, Inviting Kitchens You’d Want to Wake Up To
Some of the most popular kitchen photos uploaded to Houzz in summer 2018 offer a recipe for creating a welcoming design
Full Story
KITCHEN OF THE WEEKKitchen of the Week: More Storage and a Better Layout
A California couple create a user-friendly and stylish kitchen that works for their always-on-the-go family
Full Story
BEFORE AND AFTERSKitchen of the Week: Bungalow Kitchen’s Historic Charm Preserved
A new design adds function and modern conveniences and fits right in with the home’s period style
Full Story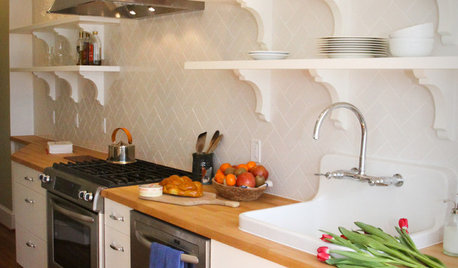
KITCHEN DESIGNKitchen of the Week: A D.C. Row House Honors Tradition
Traditional fixtures, a farmhouse sink and wood countertops give a newly redone kitchen a classic feel
Full Story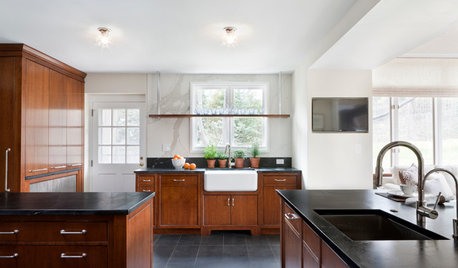
DESIGNER SHOWCASESA Kitchen Opens Up for a D.C. Show House
Removing a fieldstone wall helps turn a cooking space from dark and dingy to open and filled with light
Full Story
KITCHEN OF THE WEEKKitchen of the Week: Beachy Good Looks and a Layout for Fun
A New Hampshire summer home’s kitchen gets an update with a hardworking island, better flow and coastal colors
Full Story
KITCHEN DESIGNHow to Plan Your Kitchen's Layout
Get your kitchen in shape to fit your appliances, cooking needs and lifestyle with these resources for choosing a layout style
Full Story


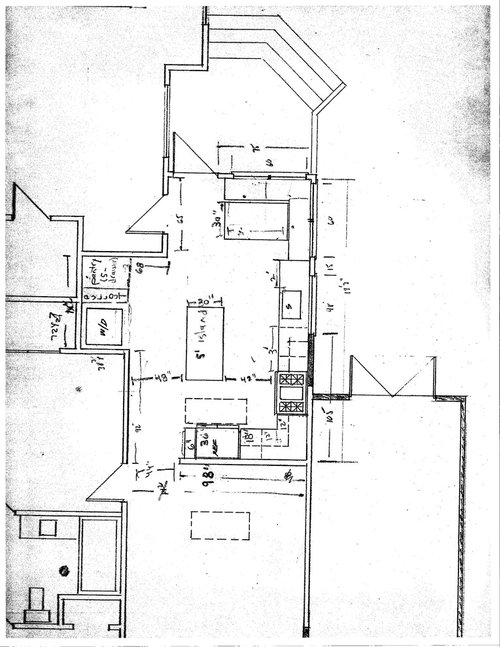
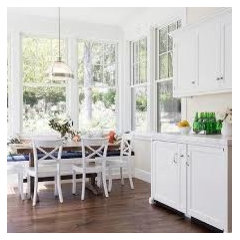
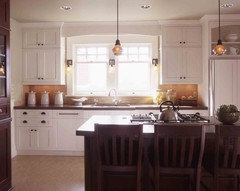
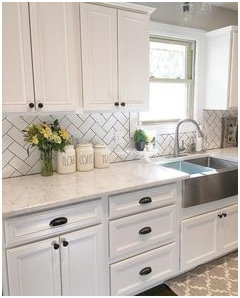
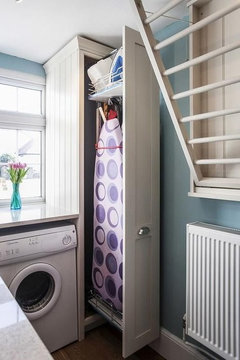
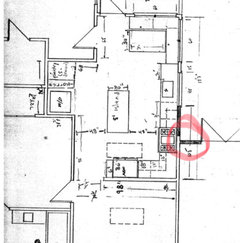
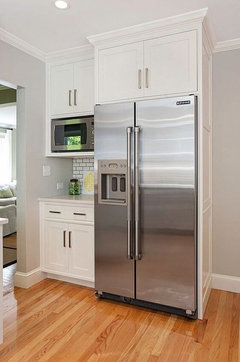
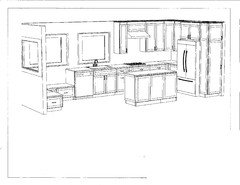
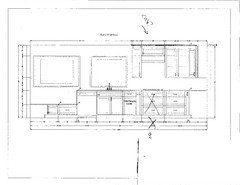
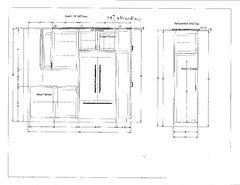
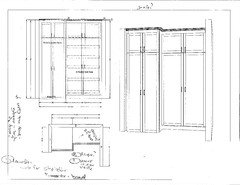
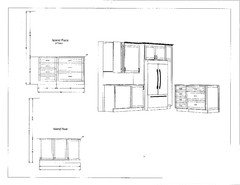
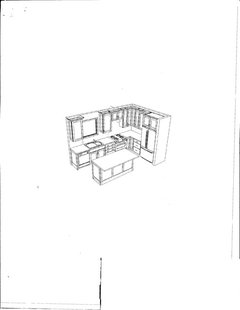
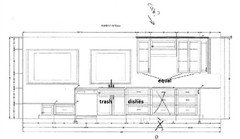




damiarain