First draft DIY Kitchen design & layout - gentle feedback please!
Jennifer Weinman
2 years ago
Featured Answer
Sort by:Oldest
Comments (19)
emilyam819
2 years agoRelated Discussions
First draft of our plan - please critique
Comments (9)You'd have to flip the powder room with whatever that is behind it, too, so the entrance to the powder room is off the garage hallway, next to the entrance to the basement stairs. Then incorporate whatever that is in that hallway now (I can't read it, maybe a closet?) into the mulit-space that is now laundry, desk, pantry, and (closet)? Or, you could re-locate the powder room to the back notch in the great room, where the entrance to the basement stairs is currently, then leave alone your garage hall closet. Now you can use what was powder room real estate to re-coup your pantry space. Also, critical problem: you have no front closet inside front entry. Take a notch out of that laundry room to make a front closet off your entry hallway. If you want to re-coup your launrdy room/desk space, then bump out the notch in front of the now powder room to make the house flat across the front there instead of notched. This should approximately get you back your space you lost from the staircase coming into that room. This post was edited by beautybutdebtfree on Sat, Jul 19, 14 at 13:12...See MorePlease step into my new kitchen layout - feedback please!
Comments (25)Peace, I don't have much time this a.m. (Saturday is our busy day, and I don't have any rendering software at home--to keep the job and home a bit separate.) but I have to say, that's a much busier roofline than your line drawing would lead me to suspect! And, it's surprising that the gables run N-S rather than E-W. That's why advice from an experienced contractor on the scene is so much better than an anonymous internet person! But, having suggested that you think out of the box, my first suggestion to you would be to try to live within the current plan without any expansion. That's always the cheapest, and it's the best investment for resale since additions won't "pay you back" unless you plan on living there for 10 years or longer. The chimney and the stairs really eliminate much of the potential openness between the family room and the living room. But, if you eliminate that wall all the way to the chimney, and use the sunroom space, I can see turning your current kitchen into a very efficient galley style arrangement that will still be as open as possible to the living room. Keep the sink in the same location (always a LOT cheaper!) or scootch it down towards the family room a bit, and just run that run of cabinets all the way along that new wall between the patio and family room. THe range would go on that wall between the sink and a full sized glass door (single "french" door") between the kitchen and patio. Put a pantry where you show the fridge, and put the fridge on the new "mudroom" wall (and maybe laundry?). That is, make a wall extend east from the stairwell through the porch (right about where the post is in the rear shot, I'd imagine) to create the other wall of the "galley" where you create a "snack zone" with a microwave (and maybe a beverage sink?) for all of those snackers coming in from outside. The new small "mudroom" would give a place for coats and boots and flotsam to drop before it hit the kitchen. You wouldn't have to change any of your footprint, and you'd get a very efficient kitchen that would be as open to the living room as structurally possible, with minimal structural issues to be solved. No, it doesn't give you an island, or seating in a kitchen, but it will literally probably be a minimum of 50K less of a project, which if you plan on moving in less than 5 years, might make these changes be more in the realm of being able to be recouped. Like I said, Saturday is my busy day at the showroom, so I probably won't be able to check back in until Sunday to see your response to my radical rethinking. And, I'm probably making a few assumptions about you that may not be entirely correct, such as this being more of a first or second home for you (I noticed the young kids toys.) rather than a home for a mature family. If this is a home from which you will never move, then the dollar amount "invested" in remodeling is less of an issue, as you will get years of enjoyment out of creating a larger and more functional space to live in. You might post your current home's layout with a request for other input about creating the optimum kitchen from what exists and you'll get a LOT more input from some very talented forumistas with a more specific appeal to a layout challenge....See MoreKitchen Design help - first draft from cabinet company
Comments (15)Several people here have mentioned that if your KD doesn't lay it on the line and let you know why you can't have what you discussed within your budget (or what it would cost to have what you discussed) -- in addition to your budget -- it's not so great. I agree. Mine took my total budget and came up with a sadly uninspirational plan that looked just like my old kitchen -- no creativity, no originality. It was thermofoil shaker style cabinets, 23 total. It included nothing but the cabinets, quartz countertop, and their installation. Any "style" or details in this kitchen now, are the result of my request. All I "requested" were two glass cupboards and some extra shelves but the company charged me 30K. No new appliances, no new flooring or structural changes. It was astounding and I should not have signed until I considered it carefully. Problem is, they charged a $1000 for the plan to be made. They charged another $5000 to "release" the plan so that you could use it with your own cabinets and contractor, so I was kind of stuck. What is the markup? What is the actual cost of each feature in a kitchen like this when you use a middleman? Who knows? Again, I was stuck. Their contractor turned down my job because it was "too small", so I had to hire my own contractor to demo the old kitchen, my own electrician, and plumber. These KDs were angry when I got my own contractor to move a switchplate because of their measurement error. They refused to cover the cost of moving the switch and when I wouldn't give in, they threatened me with small claims court - (but later gave up. )They made other measurement errors involving items that now do not fit in my "custom kitchen". So, at this point, warranty or not, I do not want these so-called "award-winning" morons in my home to fix anything in the future! (I am still awaiting replacement brackets for the wrong size they ordered originally-- over a month later!) I wish I'd read all these entries first but maybe someone else can learn from my experience. I believe I was overcharged and under-serviced... a sad commentary on my own ignorance and perhaps a sad commentary on the regulation of kitchen designers here in Canada!...See MoreFirst draft - please take a look and give feedback
Comments (49)To be honest Sunny, while I could recommend further on specifics, for better or worse, it sounds like we're down to the "where do I put the towel rack?" stage, you already know pretty much what you want and any more "big idea" discussion would be pointless. And that's entirely ok. More often than not when I do these "pen to paper" exercises I do them for the lurkers rather than the OP anyway. And for the lurkers, at least one of my three points above has been addressed, that of house area. For a house with basically 4 bedrooms and the support spaces here, 2100SF is plenty. That number might represent a challenge to achieve but that's what a good residential designer does. The other two points, that of maximizing views and circulation remain largely untouched. Two bedrooms are looking elsewhere (one onto what I think will be a largely unused covered patio) and parts of the circulation paths look like the white squares in a crossword puzzle. In concluding, let me get back to Sunny....I guess in a larger sense what I was trying to illustrate is your house has no soul. Sure it has all the pieces (place for piano CHECK......screened porch.....CHECK.......pantry.....CHECK......place for hutch.....CHECK.......walk in closet.....CHECK....etc.) but add all those pieces up and the sum does not make for an inspiring whole. And inspiring wholes do not cost a dime more to build than uninspiring wholes. Designing a skyscraper, where there's a lobby floor with 50 identical floors above is in many ways an easier task than coming up with a well designed small house. Let me reference some threads you might find helpful before you spend a healthy six figures of your hard earned money in an endeavor with no "do-overs" (and again, I'm keeping lurkers in mind here). Read up on what makes good design. First here's a great list of book suggestions: http://ths.gardenweb.com/discussions/3281434/book-suggestions?n=10 Second, here's a bunch of great suggestions from others here on what makes good design: http://ths.gardenweb.com/discussions/3285825/what-makes-a-house-have-good-design?n=39 (And Sunny, if you thought some of my comments above might have been a tough read, note #31 in my post here). And third, get someone local of talent to sit down with you for a highly interactive "brainstorming session" on the design of your house. And this doesn't have to be expensive or time consuming. Just look at the idea I drew above.......which took an hour. I do these all the time and call them "design charrettes". And don't think I have a horse in your race as I only do these locally, face to face, and I'm plenty busy with the locals anyway (some I even reference here!). In lieu of doing another big retype here's a coupla threads that explain those: Not my first post here but the photo heavy one further down. In the charrette photo that's me pen in hand with the builder flanked by the owners (and from the photo you can see I'm a piano player too). http://ths.gardenweb.com/discussions/3178541/question-for-architectrunnerguy-or-others?n=24 And a colleague of mine wrote the process up in his blog http://www.lifeofanarchitect.com/design-in-a-day/ And again Sunny, the best of luck with your build....See Morebmorepanic
2 years agolast modified: 2 years agoJennifer Weinman
2 years agolast modified: 2 years agoJennifer Weinman
2 years agoJennifer Weinman
2 years agolast modified: 2 years agoJennifer Weinman
2 years agoJennifer Weinman
2 years agoJennifer Weinman
2 years agoemilyam819
2 years agoJennifer Weinman
2 years agolast modified: 2 years agoemilyam819
2 years agomama goose_gw zn6OH
2 years agoJennifer Weinman
2 years agoemilyam819
2 years agoJennifer Weinman
2 years agomama goose_gw zn6OH
2 years ago
Related Stories

KITCHEN DESIGN11 Must-Haves in a Designer’s Dream Kitchen
Custom cabinets, a slab backsplash, drawer dishwashers — what’s on your wish list?
Full Story
BEFORE AND AFTERSKitchen of the Week: Bungalow Kitchen’s Historic Charm Preserved
A new design adds function and modern conveniences and fits right in with the home’s period style
Full Story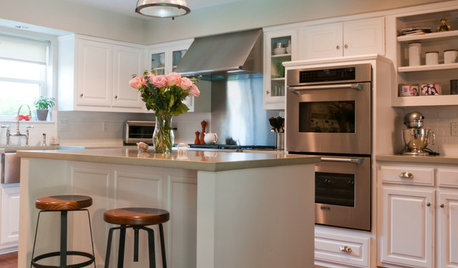
KITCHEN DESIGNShow Us Your Fabulous DIY Kitchen
Did you do a great job when you did it yourself? We want to see and hear about it
Full Story
KITCHEN DESIGNHow to Design a Kitchen Island
Size, seating height, all those appliance and storage options ... here's how to clear up the kitchen island confusion
Full Story
KITCHEN DESIGN10 Ways to Design a Kitchen for Aging in Place
Design choices that prevent stooping, reaching and falling help keep the space safe and accessible as you get older
Full Story
INSIDE HOUZZData Watch: Top Layouts and Styles in Kitchen Renovations
Find out which kitchen style bumped traditional out of the top 3, with new data from Houzz
Full Story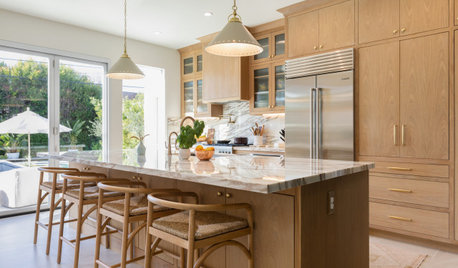
KITCHEN DESIGNThe Most Common Kitchen Design Problems and How to Tackle Them
Check out these frequent dilemmas and expert tips for getting your kitchen design right
Full Story
KITCHEN DESIGNKitchen of the Week: Function and Flow Come First
A designer helps a passionate cook and her family plan out every detail for cooking, storage and gathering
Full Story
KITCHEN DESIGNHouzz Call: Tell Us About Your First Kitchen
Great or godforsaken? Ragtag or refined? We want to hear about your younger self’s cooking space
Full Story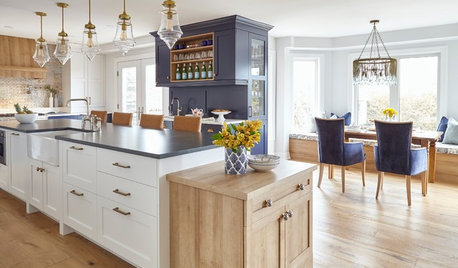
WORKING WITH PROS10 Times to Hire a Kitchen Designer
These specialists can solve layout issues, update an older space, create thoughtful design details and more
Full Story


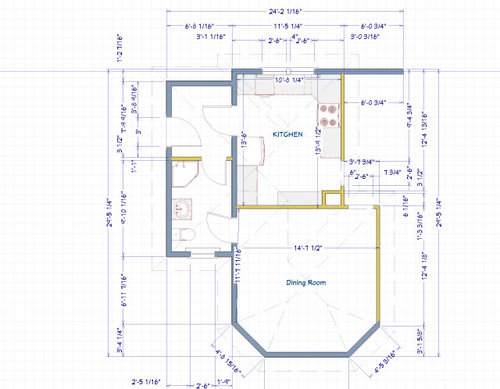
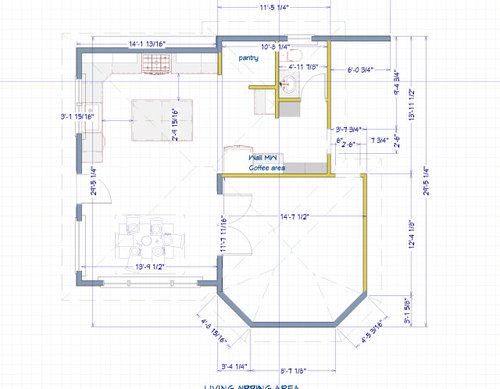



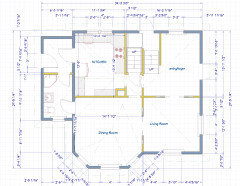

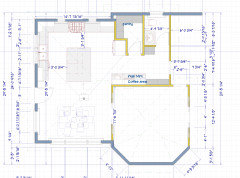
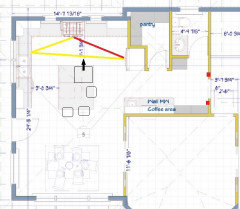




mama goose_gw zn6OH