First draft - please take a look and give feedback
mbaldauf6112
8 years ago
Featured Answer
Sort by:Oldest
Comments (49)
Virgil Carter Fine Art
8 years agombaldauf6112
8 years agoRelated Discussions
Feedback on first draft of kitchen needed
Comments (10)I would put the cooktop on the wall that faces the long side of the island, a prep sink on the island, and the cleanup sink and DW where the cooktop was. This is because you have enough room to more clearly separate the prep, cook and cleanup spaces, so you should - why wouldn't you? :) Also, if you really cook, you spend most of your time prepping so that is what the island space should be so you can look out at your space, and it should be spacious, so that is why I moved the cooktop to face the long side of the island. I would then move the fridge or the ovens to the cooktop wall to free up counter space by the sink. To make the sink wall prettier, I would do something like a mirror above. I'll link some examples. You could also hang artwork instead!...See MoreProject Design Update
Comments (28)Thank you for the wonderful feedback. I'm waiting on elevations and will post them here. Jannicone -You made me SMILE! Thank you so much. My family has been through so much and we have a huge story of very highs and some tragic lows so I feel like we're coming 'home' here. In some ways what you wrote was funny... but in the heart is totally true. Oaktown - I sent an email to our drafts person and meet with her in the morn and told her we will make that decision about the steps later in the process. I agree that it will bring out the porch and set in front and center so we will see how things go. Keeping fingers crossed! Virgil Carter Fine Art - that visual of front door - to piano - and straight on through is exactly what I couldn't stop thinking about. I'm so glad you took notice. HVAC Consulting - We've got a good HVAC design and system towards the top of our list. In our previous house, the HVAC was never balanced correctly. Our daughters room was SO MUCH HOTTER than the rest of the house. Even our master bedroom which received blasting Texas sun from the west was cooler. We had so many people look at it and 'fix' it. Some came out to adjust it, add new saddles, re-did some of the ducts.... the company that installed it came back and put a small intake in the ceiling of her bedroom but .... GEE ... they put it about 4 feet from the vent so guess what.. what blew in - got sucked back up. So, thank you for the reminder of just how important this will be with all the windows. I Love Red - I remember you posting on some of my previous thread as we were trying to sort things out. Thanks so much for your encouragement. As soon as I get an update I will let you all know. AGAIN... thanks for everyone, especially ARG for bring this to life. Sunny...See MoreFirst draft - feedback please
Comments (23)Now that we have that cleared up, here's thoughts on two related subjects: 1) Design concepts and solutions; 2) Critique Design Concepts and Solutions: In design, whether it's architectural design, interiors, landscape, fine art, music, literature, or what have you, there's no such thing as one and only one successful concept and solution. In fact, in most design-oriented situations, there are many, many possible successful concepts and solutions waiting to be discovered. A key teaching point for freshmen architecture students is that one's first idea and approach is generally not the best one. Nor the second idea. Design, as Le Corbusier said, is a patient search, which can lead to a variety of different, yet successful solutions. Don't get locked into your first approach, or only one approach, and don't think that your final solution is the one and only best one! Critique: Successful constructive critique is not easy and takes knowledge, skill and practice. This is true for architecture design and for most other creative, inventive endeavors. "Lovely", "wonderful" and "I like it" are not critique in any field. While such comments may make someone happy and feel better, they do not help the person understand the strengths, shortcomings and possibilities of their endeavor--whatever it is. The same is true for comments such as "Do whatever works best for you", etc. If the person knew and was convinced of "what works best for them", they likely wouldn't be posting in a forum such as this one! In the case of architecture, most experienced and creative architects and teachers can look at a design for a very short time and quickly discern the level of experience of the person creating the design, as well as quickly identify many of the strengths, weaknesses and other possibilities of the design. Opportunities for improvement and strengthening of the design are almost always readily apparent. The same ability to evaluate and critique applies to art, music, poetry, mechanical engineering and lots of other endeavors, not just architecture. Many consumers here respond to postings based on their personal experience and preferences, since that's all they have to draw on. Most professionals here, if and when they do respond, comment based on sound architectural principles and successful practice experience--not their personal preferences (or their egos). Both types of critique may be useful if one truly wants critique to expand their learning and design options, and not simply a pat on the back and confirmation that they did a great job. Now back to the regularly scheduled program......See MoreFirst draft of kitchen design...feedback please!
Comments (69)Also remember one important thing. Humans are very adaptable. It's how we've survived so long. However one thing that adaptability managed to do is make us believe that we have something that works well, when in reality we can do better. For example, your island is a barrier. How much better would it be if you didn't have to walk around that small island every single time to get from your fridge to your sink? Right now you don't think it's a problem because you've adapted. Those who have MW's over the cooktop think it's ok because they've adapted. I have one in both rental's right now. I have to reach up every time to grab hot bowls out of the MW (and I'm vertically challenged). I have adapted though so really don't think about it. However, I know that in reality for me a drawer MW works better because I'm not reaching up. In my rental kitchen here in FL my corner butterfly sink is literally right next to the stove. There is no space between them. And to the left of the sink, is not enough space to prep. The only space to prep is to the right of the stove on the peninsula. However, I've adapted. I wash my stuff, and then carry it past the stove to the peninsula. I grab utensils and bowls from all over the kitchen since there is no place close to put most of the stuff I need. However I've adapted and now that I've been cooking in this space for several months, I tell people it's not as bad as I thought it would be. But the reality is, that if I had a well laid out kitchen, DH and I wouldn't be constantly bumping into one another (especially at the sink) and all movements would flow better. I wouldn't be dripping water and who knows what on the floor each time I cooked. I wouldn't have to keep running back and forth between the sink and the only prep space. So really think about whether you've adapted or if your kitchen really is the best laid out it could be and the most efficient....See Morecpartist
8 years agombaldauf6112
8 years agocpartist
8 years agobpath
8 years agobpath
8 years agoMark Bischak, Architect
8 years agonini804
8 years agombaldauf6112
8 years agobpath
8 years agobpath
8 years agoILoveRed
8 years agowifemothergoddess
8 years agoMark Bischak, Architect
8 years agombaldauf6112
8 years agocpartist
8 years agolast modified: 8 years agombaldauf6112
8 years agombaldauf6112
8 years agombaldauf6112
8 years agombaldauf6112
8 years agoArchitectrunnerguy
8 years agoUser
8 years agolast modified: 8 years agoArchitectrunnerguy
8 years agoUser
8 years agobpath
8 years agocpartist
8 years agombaldauf61
8 years agoArchitectrunnerguy
8 years agolast modified: 8 years agombaldauf61
8 years agombaldauf61
8 years agocpartist
8 years agoArchitectrunnerguy
8 years agoArchitectrunnerguy
8 years agolast modified: 8 years agodoc5md
8 years agombaldauf61
8 years agombaldauf61
8 years agoarialvetica
8 years agocpartist
8 years agoArchitectrunnerguy
8 years agolast modified: 8 years agocpartist
8 years agoArchitectrunnerguy
8 years agolast modified: 8 years agombaldauf61
8 years agocpartist
8 years agombaldauf61
8 years agoArchitectrunnerguy
8 years agolast modified: 8 years agombaldauf61
8 years agojust_janni
8 years ago
Related Stories
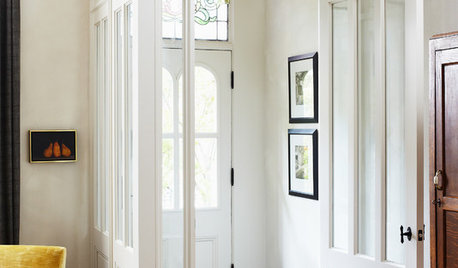
FEEL-GOOD HOMEStop That Draft: 8 Ways to Keep Winter Chills Out
Stay warm without turning up the thermostat by choosing the right curtains, windows and more
Full Story
HOME OFFICESQuiet, Please! How to Cut Noise Pollution at Home
Leaf blowers, trucks or noisy neighbors driving you berserk? These sound-reduction strategies can help you hush things up
Full Story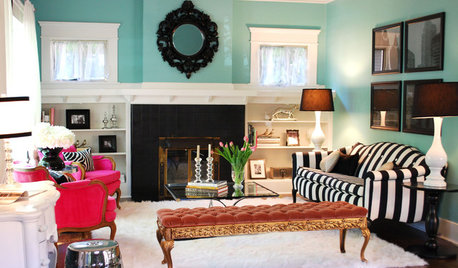
DECORATING GUIDESTake Your Home Tropical With Caribbean Chic
Give winter the boot with the colors, fabrics and furniture of sophisticated island style — not a palm tree in sight
Full Story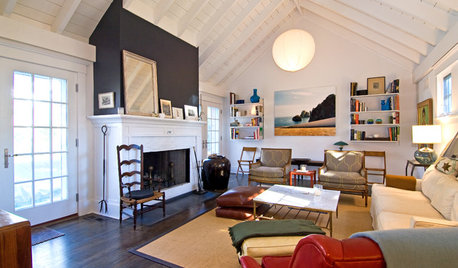
ECLECTIC HOMESHouzz Tour: Taking a Hamptons Cottage Beyond the Ordinary
Unusual details, including a blue roof and bold wallpaper, give a New York vacation home that extra-special something
Full Story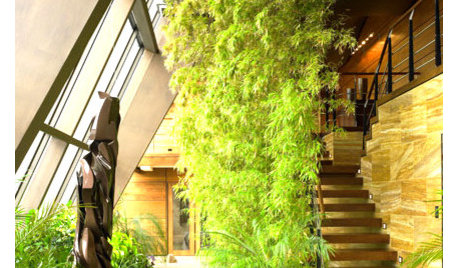
REMODELING GUIDESGive Me a Wall, a Roof, or a House of Glass
Swoon over spaces warmed by sunlight — from one side, or many
Full Story
LANDSCAPE DESIGNGive Curb Appeal a Self-Serving Twist
Suit yourself with a front-yard design that pleases those inside the house as much as viewers from the street
Full Story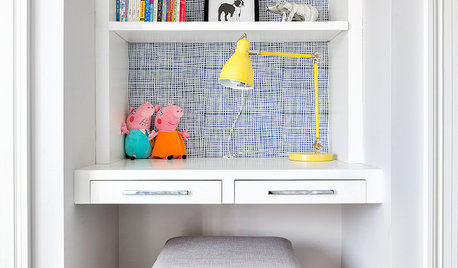
SMALL SPACESTime to Give That Nook Another Look?
Make that alcove more inviting with fresh art, new pillows or a good tidying up
Full Story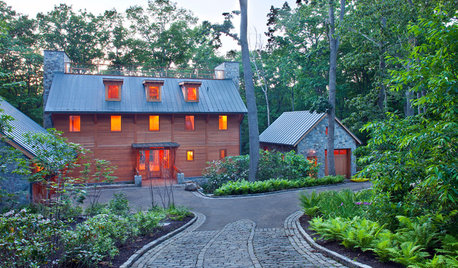
GREAT HOME PROJECTSHow to Give Your Driveway and Front Walk More Curb Appeal
Prevent injuries and tire damage while making a great first impression by replacing or repairing front paths
Full Story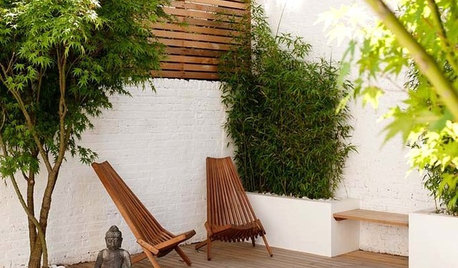
GARDENING AND LANDSCAPINGGive Your Compact Patio Some Major Style
11 ideas and examples to take your outdoor room from snoozefest to stellar
Full Story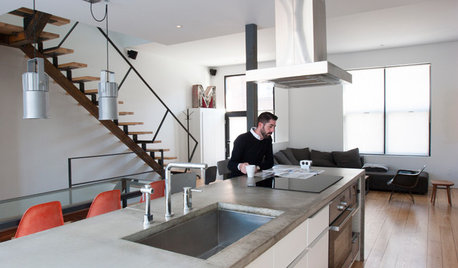
HOUZZ TOURSMy Houzz: Minimalism Takes Shape in a Loft-Inspired Montreal Home
Striking industrial and wood elements shine in this 2-story remodeled home
Full Story


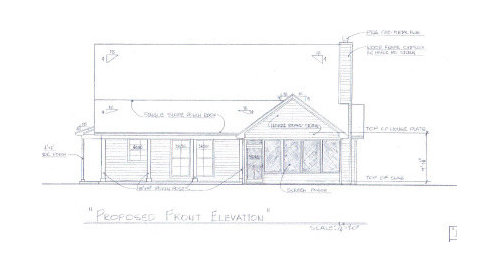
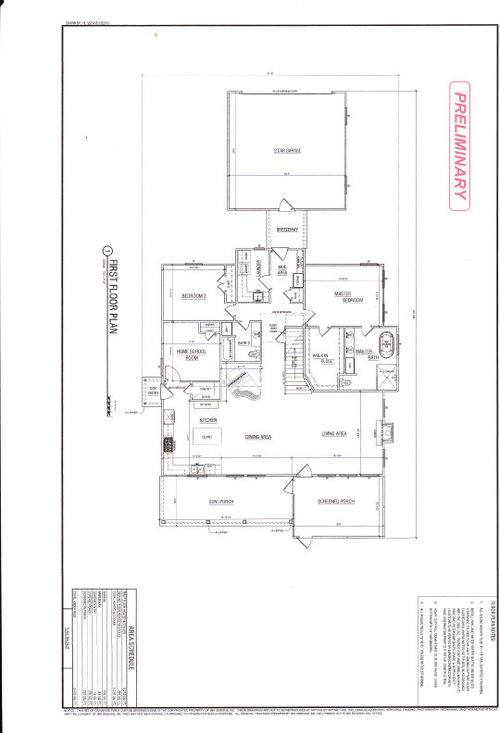
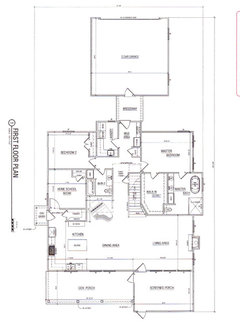
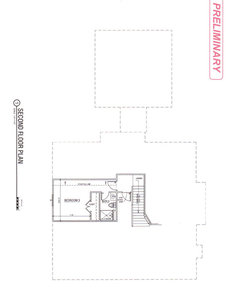


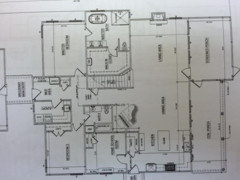
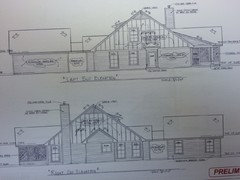
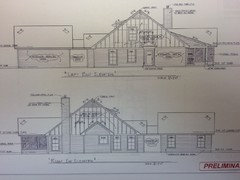
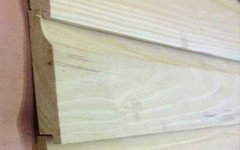


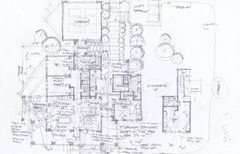



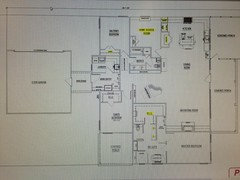
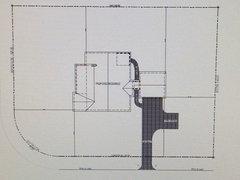
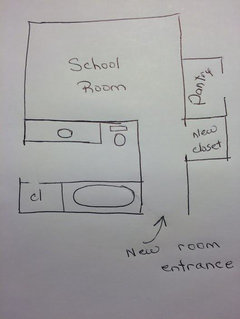
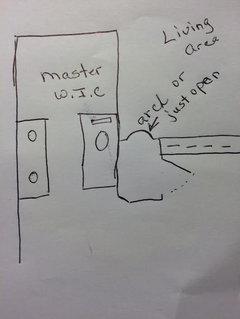


Architectrunnerguy