Back to the drawing board as suggested. Redone layout comments?
deedles
11 years ago
Related Stories
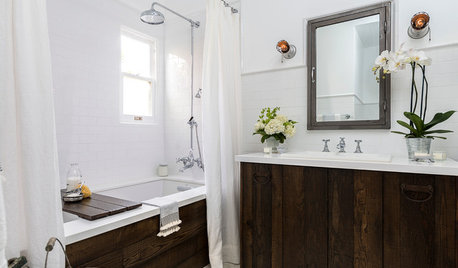
BEFORE AND AFTERSOld Hollywood Style for a Newly Redone Los Angeles Bath
An ‘NCIS’ actor gives her 1920s classic bungalow’s bathroom a glam retro makeover
Full Story
DESIGN PRACTICEDesign Practice: How to Pick the Right Drawing Software
Learn about 2D and 3D drawing tools, including pros, cons and pricing — and what to do if you’re on the fence
Full Story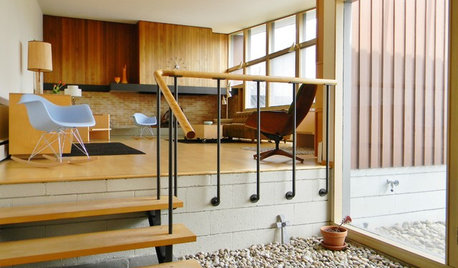
HOUZZ TOURSMy Houzz: Original Drawings Guide a Midcentury Gem's Reinvention
Architect's spec book in hand, a Washington couple lovingly re-creates their midcentury home with handmade furniture and thoughtful details
Full Story
GARDENING GUIDES6 Plants That Beat Butterfly Bush for the Wildlife Draw
It's invasive, a nonnative and a poor insect magnet. Check out these better alternatives to butterfly bush in the garden
Full Story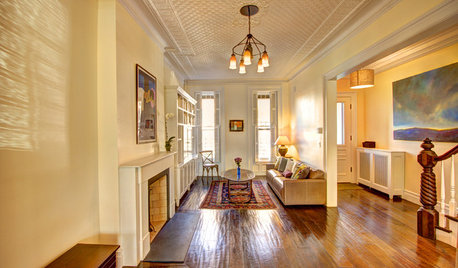
DENS AND LIBRARIES8 Victorian Drawing Rooms for Modern Living
Whether you remodel it for an open plan or keep it intact, a Victorian drawing room can graciously adapt to modern needs
Full Story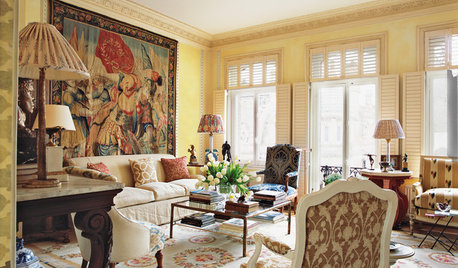
DECORATING GUIDES9 Lessons We Can Learn From Drawing Rooms
Let these formal rooms inspire you to create entertaining spaces that encourage conversation, music and games
Full Story
KITCHEN DESIGNKitchen of the Week: More Light, Better Layout for a Canadian Victorian
Stripped to the studs, this Toronto kitchen is now brighter and more functional, with a gorgeous wide-open view
Full Story
LIVING ROOMS8 Living Room Layouts for All Tastes
Go formal or as playful as you please. One of these furniture layouts for the living room is sure to suit your style
Full Story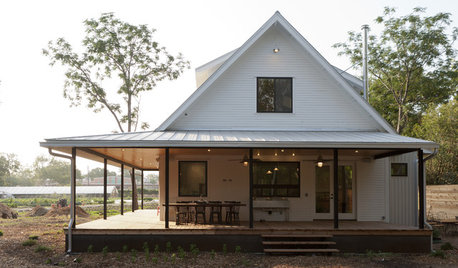
HOUZZ TOURSHouzz Tour: A New Texas Farmhouse Pulls a Neat Trick
Fresh from the drawing board, this home for organic farmers in Austin looks remodeled and expanded over time
Full Story
KITCHEN DESIGNDetermine the Right Appliance Layout for Your Kitchen
Kitchen work triangle got you running around in circles? Boiling over about where to put the range? This guide is for you
Full Story


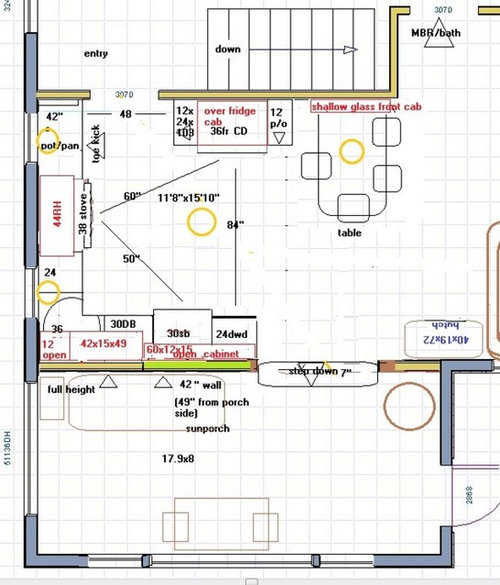


deedlesOriginal Author
angie_diy
Related Discussions
Comment on my layout please (3D drawing)
Q
Back to the drawing board - Feedback on House Plan
Q
Feedback on layout-one more idea before drawings tbd
Q
Back to Drawing Board For The Love of Wall Pot Racks? Help!
Q
debrak_2008
User
deedlesOriginal Author
deedlesOriginal Author
laughablemoments
deedlesOriginal Author
bellsmom
deedlesOriginal Author
bellsmom
lavender_lass
deedlesOriginal Author
lavender_lass
deedlesOriginal Author
debrak_2008
deedlesOriginal Author
kaysd
bellsmom
deedlesOriginal Author
lavender_lass
deedlesOriginal Author
localeater
deedlesOriginal Author
lavender_lass
localeater
deedlesOriginal Author
localeater
Fori