Feedback on layout-one more idea before drawings tbd
ravmd
15 years ago
Related Stories

BATHROOM DESIGNRoom of the Day: New Layout, More Light Let Master Bathroom Breathe
A clever rearrangement, a new skylight and some borrowed space make all the difference in this room
Full Story
KITCHEN DESIGNKitchen of the Week: More Light, Better Layout for a Canadian Victorian
Stripped to the studs, this Toronto kitchen is now brighter and more functional, with a gorgeous wide-open view
Full Story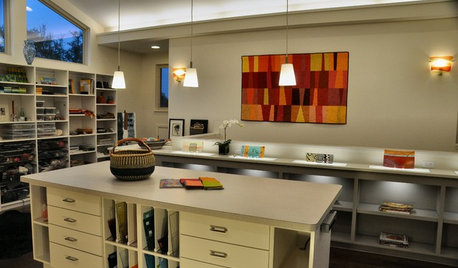
HOME OFFICES15 Ways To Be More Inspired by Your Studio
Ideas for Your Workspace Walls, Layout, Lighting, Storage and More
Full Story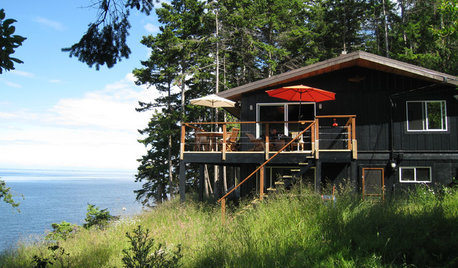
REMODELING GUIDESLove the One You're With: Honoring a Home's Original Charm
Before you jump into teardown mode, consider these 3 examples of homes whose quirkiness is a draw
Full Story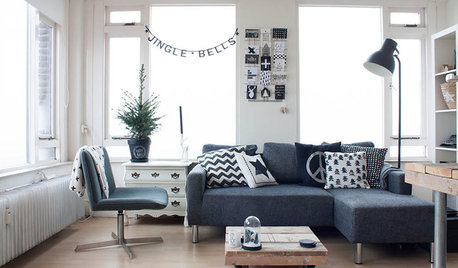
FURNITUREWhat to Know Before You Buy a Sectional
Learn about sizes, arm setups, seat types and more to get the right sectional for your space
Full Story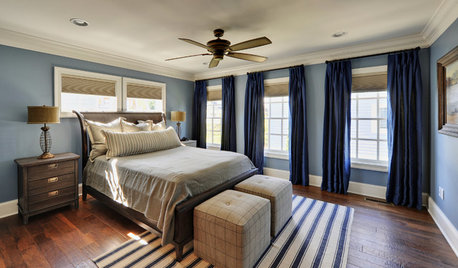
COLORBedroom Color: The Secret to More Sex and More Sleep
Look to surprising revelations about bedroom wall colors to get more of what you want
Full Story
FRONT YARD IDEASBefore and After: Front Lawn to Prairie Garden
How they did it: Homeowners create a plan, stick to it and keep the neighbors (and wildlife) in mind
Full Story
REMODELING GUIDES10 Things to Do Before the Renovation Begins
Prep and plan with this insight in hand to make your home remodeling project run more smoothly
Full Story
DESIGN PRACTICEDesign Practice: How to Pick the Right Drawing Software
Learn about 2D and 3D drawing tools, including pros, cons and pricing — and what to do if you’re on the fence
Full Story
BATHROOM DESIGN14 Design Tips to Know Before Remodeling Your Bathroom
Learn a few tried and true design tricks to prevent headaches during your next bathroom project
Full Story


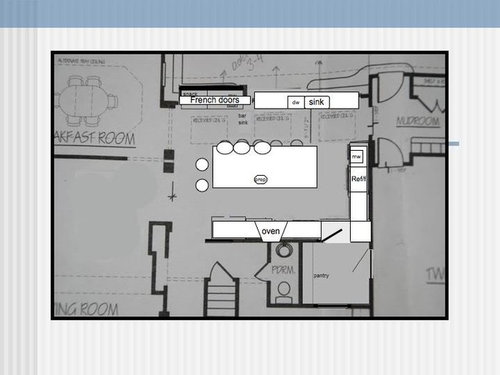


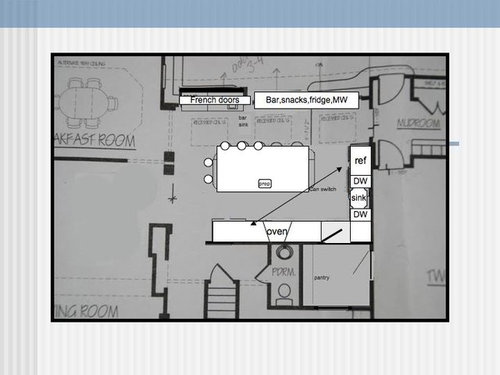




rhome410
rhome410
Related Discussions
another layout - I'd love more feedback
Q
Layout feedback, please. Photo heavy.
Q
One more layout to look at!
Q
Kitchen Layout Idea, Feedback Wanted.
Q
malhgold
rhome410
bmorepanic
rhome410
bmorepanic
ravmdOriginal Author
rhome410
ravmdOriginal Author
rhome410