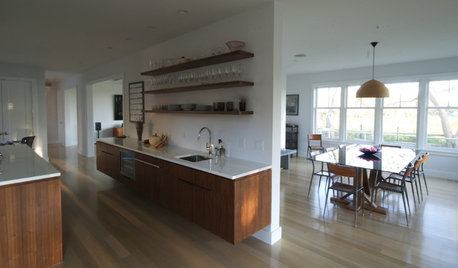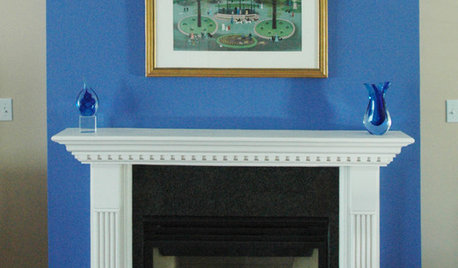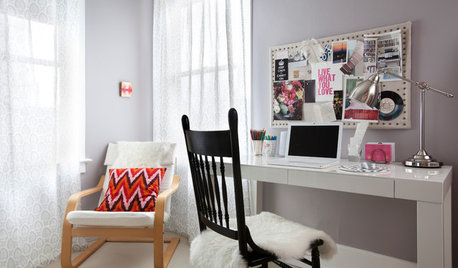Kitchen Layout Idea, Feedback Wanted.
wolfhart
15 years ago
Related Stories

WORKING WITH PROSWhat to Know About Concept Design to Get the Landscape You Want
Learn how landscape architects approach the first phase of design — and how to offer feedback for a better result
Full Story
INSIDE HOUZZA New Houzz Survey Reveals What You Really Want in Your Kitchen
Discover what Houzzers are planning for their new kitchens and which features are falling off the design radar
Full Story
KITCHEN STORAGECabinets 101: How to Get the Storage You Want
Combine beauty and function in all of your cabinetry by keeping these basics in mind
Full Story
KITCHEN DESIGNThe 4 Things Home Buyers Really Want in Kitchen Cabinetry
For the biggest return on your kitchen investment, you've got to know these key ingredients for cabinetry with wide appeal
Full Story
KITCHEN DESIGNKitchen Layouts: A Vote for the Good Old Galley
Less popular now, the galley kitchen is still a great layout for cooking
Full Story
KITCHEN DESIGNKitchen Layouts: Island or a Peninsula?
Attached to one wall, a peninsula is a great option for smaller kitchens
Full Story
KITCHEN DESIGNDetermine the Right Appliance Layout for Your Kitchen
Kitchen work triangle got you running around in circles? Boiling over about where to put the range? This guide is for you
Full Story
WORKING WITH PROS17 Things Color Consultants Want You to Know
Dithering over potential palettes for your home? A color pro might be the way to go. Here's how it works
Full Story
KITCHEN DESIGNKitchen Layouts: Ideas for U-Shaped Kitchens
U-shaped kitchens are great for cooks and guests. Is this one for you?
Full Story
WORKING WITH PROS10 Things Decorators Want You to Know About What They Do
They do more than pick pretty colors. Here's what decorators can do for you — and how you can help them
Full StorySponsored
Leading Interior Designers in Columbus, Ohio & Ponte Vedra, Florida







remodelfla
bmorepanic
Related Discussions
Layout feedback wanted
Q
Feedback on layout-one more idea before drawings tbd
Q
Changed layout, feedback wanted, buying cabinets this week!
Q
First draft DIY Kitchen design & layout - gentle feedback please!
Q
rhome410
wolfhartOriginal Author
wolfhartOriginal Author
rhome410
rhome410
wolfhartOriginal Author
wolfhartOriginal Author
rhome410
rhome410
wolfhartOriginal Author
wolfhartOriginal Author