Back to the drawing board - Feedback on House Plan
hough2012
11 years ago
Related Stories

REMODELING GUIDESPlan Your Home Remodel: The Design and Drawing Phase
Renovation Diary, Part 2: A couple has found the right house, a ranch in Florida. Now it's time for the design and drawings
Full Story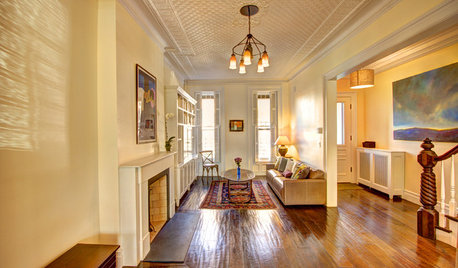
DENS AND LIBRARIES8 Victorian Drawing Rooms for Modern Living
Whether you remodel it for an open plan or keep it intact, a Victorian drawing room can graciously adapt to modern needs
Full Story
DESIGN PRACTICEDesign Practice: How to Pick the Right Drawing Software
Learn about 2D and 3D drawing tools, including pros, cons and pricing — and what to do if you’re on the fence
Full Story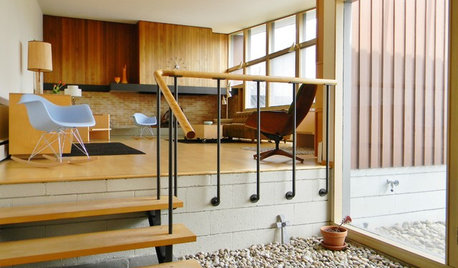
HOUZZ TOURSMy Houzz: Original Drawings Guide a Midcentury Gem's Reinvention
Architect's spec book in hand, a Washington couple lovingly re-creates their midcentury home with handmade furniture and thoughtful details
Full Story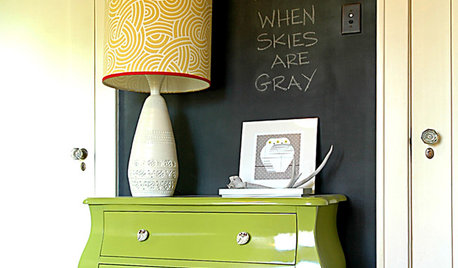
DECORATING GUIDESDiscover the Draw of Writing on the Walls
Let your freehand break free with write-on wallpaper, dry-erase paint and other design inventions that celebrate the scribble
Full Story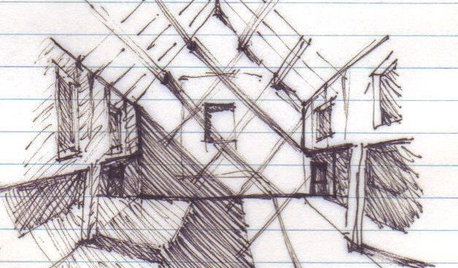
WORKING WITH AN ARCHITECTArchitect's Toolbox: 6 Drawings on the Way to a Dream Home
Each architectural drawing phase helps ensure a desired result. See what happens from quick thumbnail sketch to detailed construction plan
Full Story
GARDENING GUIDES6 Plants That Beat Butterfly Bush for the Wildlife Draw
It's invasive, a nonnative and a poor insect magnet. Check out these better alternatives to butterfly bush in the garden
Full Story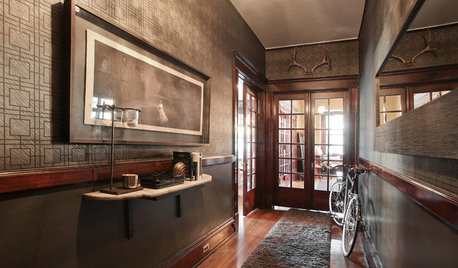
ENTRYWAYSThe Best of My Houzz: 20 Entryways That Draw You In
Offering a tantalizing taste of what’s to come, these entryways make a strong first impression
Full Story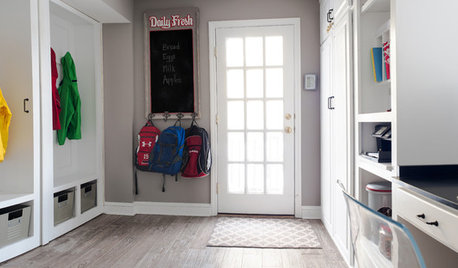
LIFEYour Back-to-School Game Plan
Set up a few systems now for an easy and organized routine when school starts
Full Story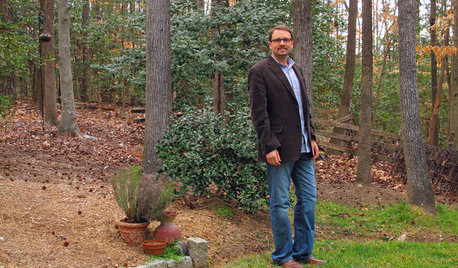
Designer Sketch: Josh McCullar
Ancient ruins, modern lines and back roads inspire a Virginia designer. See what's on his drawing board now
Full Story


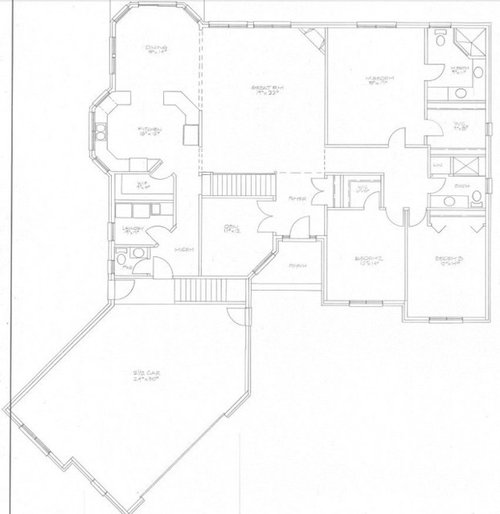

arch123
kirkhall
Related Discussions
I was doing so well...I had a plan...back to the drawing board
Q
back to drawing board..how many times is normal?
Q
Bid $140,000 ack! Back to drawing board...layout help please.
Q
Back to the drawing board - kitchen-family room layout
Q
hough2012Original Author
hough2012Original Author
marcolo
Houseofsticks
hough2012Original Author
mydreamhome
hough2012Original Author
kirkhall
nini804
pps7