I'm stuck on this bad idea....
aliris19
13 years ago
Related Stories

BATHROOM DESIGNHow to Pick a Shower Niche That's Not Stuck in a Rut
Forget "standard." When you're designing a niche, the shelves and spacing have to work for your individual needs
Full Story
WINTER GARDENING6 Reasons I’m Not Looking Forward to Spring
Not kicking up your heels anticipating rushes of spring color and garden catalogs? You’re not alone
Full Story
FEEL-GOOD HOME12 Very Useful Things I've Learned From Designers
These simple ideas can make life at home more efficient and enjoyable
Full Story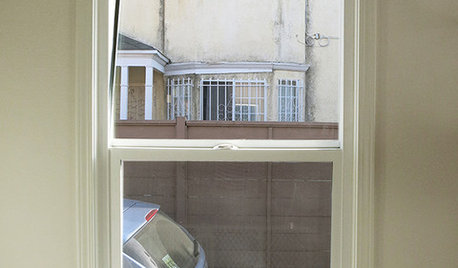
WINDOW TREATMENTS6 Ways to Deal With a Bad View Out the Window
You can come out from behind the closed curtains now. These strategies let in the light while blocking the ugly
Full Story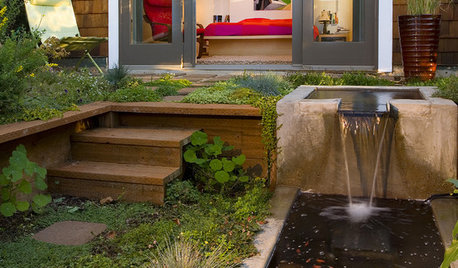
GARDENING AND LANDSCAPINGBid Bad Garden Bugs Goodbye and Usher In the Good
Give ants their marching orders and send mosquitoes moseying, while creating a garden that draws pollinators and helpful eaters
Full Story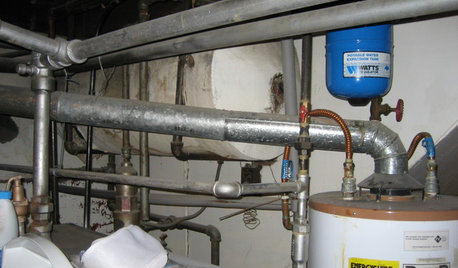
REMODELING GUIDES7 Bad Things Your Home May Be Hiding
What you don't know about your home could cost you during a remodel. Here's what to plan for
Full Story
FUN HOUZZEverything I Need to Know About Decorating I Learned from Downton Abbey
Mind your manors with these 10 decorating tips from the PBS series, returning on January 5
Full Story
DECORATING GUIDESThe Dumbest Decorating Decisions I’ve Ever Made
Caution: Do not try these at home
Full Story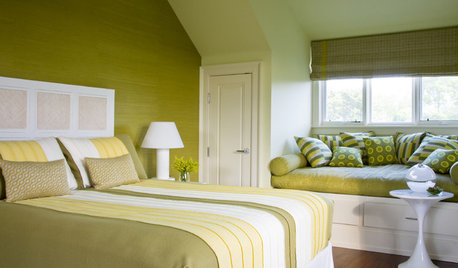
DECORATING GUIDESI'll Have the Same: How to Design With Monochromatic Color
Indulge the eye, offer a break from visual chaos and make decorating easier with single-color rooms in any shade you like
Full Story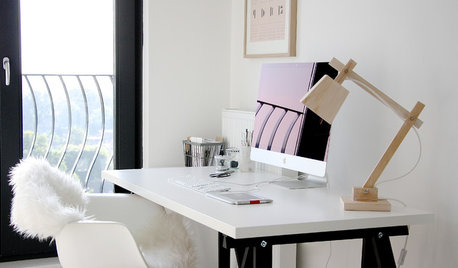
MOST POPULAR11 Ways to Refill Your Creative Well
Stuck for new ideas and inspiration? These suggestions will get the wheels turning again
Full Story


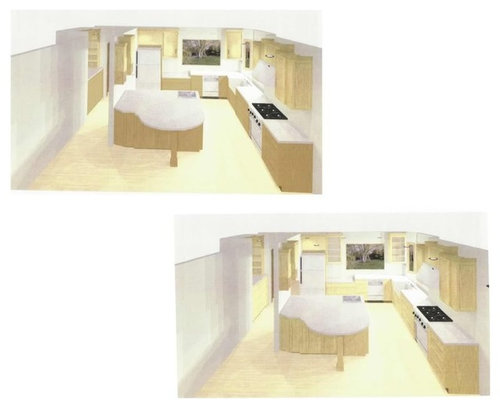


tress21
aliris19Original Author
Related Discussions
I'm stuck. Need some ideas, please!
Q
Please help with kitchen design; I'm stuck
Q
Please help with 1925 kitchen layout .... I'm stuck
Q
Help! Having second thoughts about marble hex tile and now I'm stuck!
Q
lascatx
ControlfreakECS
remodelfla
formerlyflorantha
aliris19Original Author
lascatx
corgi_mom
User
aliris19Original Author
leela4
aliris19Original Author
aliris19Original Author
tress21
itsallaboutthefood
aliris19Original Author
lavender_lass
leela4
boxerpups
aliris19Original Author
aliris19Original Author
lavender_lass
aliris19Original Author
aliris19Original Author
itsallaboutthefood
aliris19Original Author
aliris19Original Author