So, I did the math
annkh_nd
11 years ago
Featured Answer
Sort by:Oldest
Comments (14)
Rachiele Custom Sinks
11 years agolast modified: 9 years agoRelated Discussions
Massive Error - Over Limed
Comments (2)I think you should repot into fresh soil, but save the spoiled soil. If you want, I'll do some quick calculations (or you can) and let you know how to use the adulterated soil as the lime fraction of the new batch. Al...See MoreI did it! I found MY color! I am so excited...
Comments (20)Fabulous color. I have two that are similar in my house -- EK Mustard Seed and C2 Radiate. They are happy, happy colors. Just right for that happy, happy baby! And good for you for figuring out that you can't necessarily pick colors by looking at other people's photos. It's a great place to start....but it just isn't that simple, as you well know....See MoreI forget the explanation to this math question
Comments (14)Oops, I offer my apologies for accidentally posting this in the wrong place, but thank you all for responding! I must confess that once I was told that any number multiplied by zero equals zero, I complied, to get a perfect score, but never understood WHY I was wrong. chompskyd, I think you hit exactly on my problem. I was interpreting multiplication equations into wording, in the present tense, seeing 5x0 as "I HAVE" 5 objects (that shouldn't disappear just because nothing additional is multiplied together with them.) But if I see it as you suggested, interpreting it as "I'm going to GIVE you a pile of 5 apples, zero times" it makes perfect sense now, as that means I didn't yet have the 5 apples to 'start with.' Somehow I managed to misinterpret something everyone else just automatically understood!...See Morenow that i got it.. im not sure i like it? pictures
Comments (47)for anyone considering jeffrey court tile i recommend that you call Ceren at Pacific Flooring & Stone, Inc. (510)-536-5090 to get a price quote.. was a great price and really low shipping cost compared to others.. product arrived when she said it would and was packaged pretty well to avoid any major breaking during shipping.. i think i had maybe 2 cracked pieces out of 35 sheets.. we got the extra 5 pieces issue resolved with no problems.. will hopefully be able to finish this up next weekend.. which is fine because i have been talked into installing another electrical outlet and will need to finish that before finish the tile anyway.. and i had to finish up installing the new pedestal sink in the bathroom.. i can't stop coming up with new projects.. next will be new french doors to replace sliders, engineered hardwood with tile inlay, and covering over some tongue and grove wood paneling.. what will i do when i run out of rooms to mess with? oh yeah.. theres always the yard!!...See Moreangie_diy
11 years agolast modified: 9 years agoannkh_nd
11 years agolast modified: 9 years agobellsmom
11 years agolast modified: 9 years agoannkh_nd
11 years agolast modified: 9 years agobellsmom
11 years agolast modified: 9 years agoannkh_nd
11 years agolast modified: 9 years agoPeterH2
11 years agolast modified: 9 years agomrspete
11 years agolast modified: 9 years agomrspete
11 years agolast modified: 9 years agobellsmom
11 years agolast modified: 9 years agoannkh_nd
11 years agolast modified: 9 years agoNJ Mom
5 years ago
Related Stories

BUDGETING YOUR PROJECTHouzz Call: What Did Your Kitchen Renovation Teach You About Budgeting?
Cost is often the biggest shocker in a home renovation project. Share your wisdom to help your fellow Houzzers
Full Story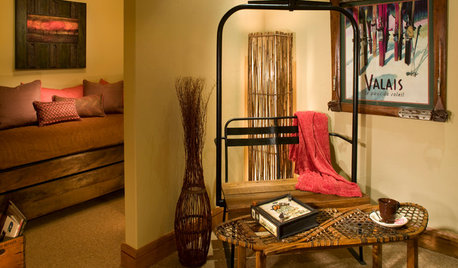
FUN HOUZZDouble Take: Did That Chair Come From a Ski Lift?
Clever homeowners find ways to repurpose chairlift seats indoors and out
Full Story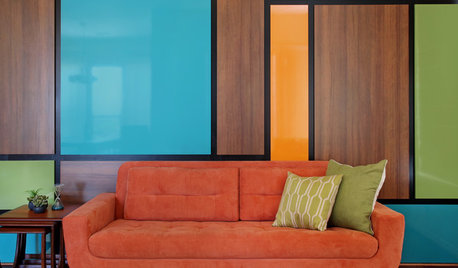
WALL TREATMENTSDouble Take: How Did They Make That Mondrian-Inspired Wall?
Bright colors and wood grains create an artful midcentury modern feature in this Southern California living room
Full Story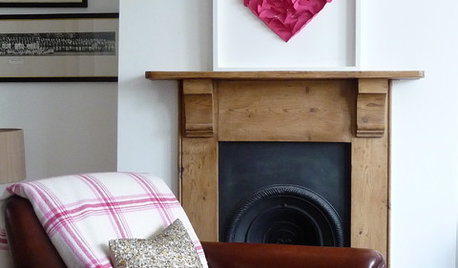
VALENTINE’S DAYTell Us: Why Did You Fall in Love With Your House?
What was it about your house that made your heart flutter? Share your photo, and it could make the Houzz homepage
Full Story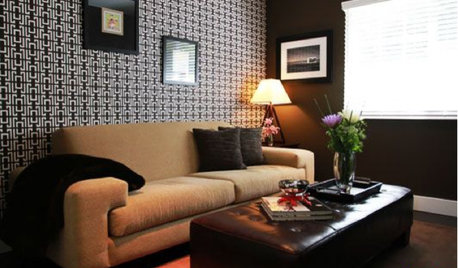
Let's Dish! Did You Watch the Flipping Out Premiere?
Contemporary Remodel Kicks off Design Show's New Season. What Did You Think?
Full Story
FUN HOUZZDouble Take: Did MoMA Drop a Mini House in the Yard?
Or maybe it's garden art or even a modernist-loving giant's step stool. Use your imagination, then get the true tale here
Full Story
DISASTER PREP & RECOVERYRemodeling After Water Damage: Tips From a Homeowner Who Did It
Learn the crucial steps and coping mechanisms that can help when flooding strikes your home
Full Story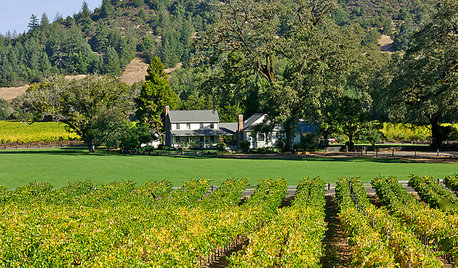
LIFEYou Said It: ‘They Did Not Have a Throwaway Mentality’ and More
Houzz articles about Fred MacMurray's farm, sci-fi style, hoodoos, and 31 true remodeling tales struck a chord this week
Full Story
EDIBLE GARDENSHouzz Call: What Did You Grow This Summer?
Let’s celebrate the homegrown fruits and vegetables of the season. Post your pictures and tell us about your harvest
Full Story
ARCHITECTURERoots of Style: Where Did Your House Get Its Look?
Explore the role of architectural fashions in current designs through 5 home styles that bridge past and present
Full Story


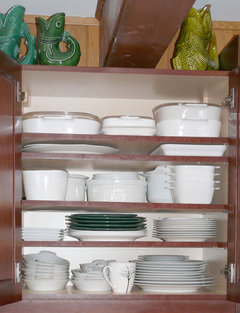




D Ahn