Half Bath off Kitchen in remodel.
dntutley
11 years ago
Related Stories

KITCHEN DESIGNHave Your Open Kitchen and Close It Off Too
Get the best of both worlds with a kitchen that can hide or be in plain sight, thanks to doors, curtains and savvy design
Full Story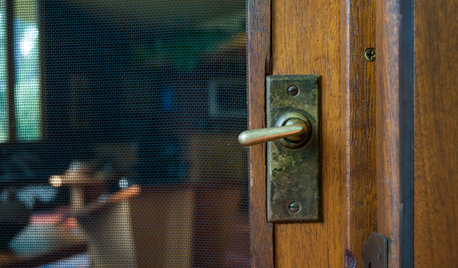
REMODELING GUIDESOriginal Home Details: What to Keep, What to Cast Off
Renovate an older home without regrets with this insight on the details worth preserving
Full Story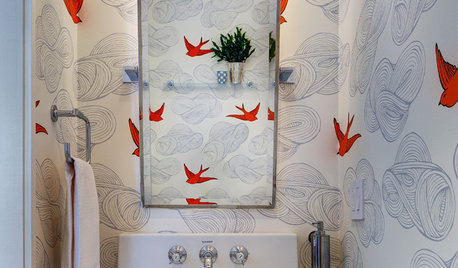
MOST POPULAR102 Eye-Popping Powder Rooms
Flip through our collection of beautiful powder rooms on Houzz and fill your eyes with color and style
Full Story
BATHROOM DESIGNKey Measurements to Help You Design a Powder Room
Clearances, codes and coordination are critical in small spaces such as a powder room. Here’s what you should know
Full Story
BATHROOM DESIGNShould You Install a Urinal at Home?
Wall-mounted pit stops are handy in more than just man caves — and they can look better than you might think
Full Story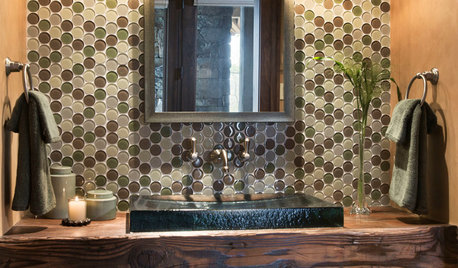
BATHROOM DESIGNPowder Room Essentials to Keep Guests Happy
Set out these bathroom necessities (hello, hand towels) to make your company comfortable and your parties run smoothly
Full Story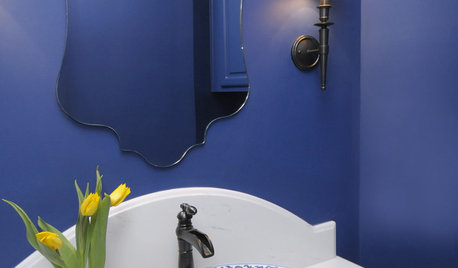
BATHROOM DESIGN8 Bold Paint Colors for Your Powder Room
Turn your powder room into a exclamation point with a bold shot of red, raspberry, hyacinth, rich brown or stormy blue
Full Story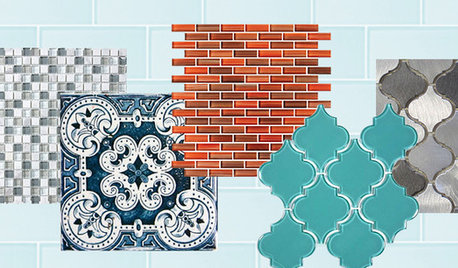
SHOP HOUZZShop Houzz: Up to 75% Off Stunning Kitchen Backsplash Tile
Transform your kitchen with beautiful backsplash selections
Full Story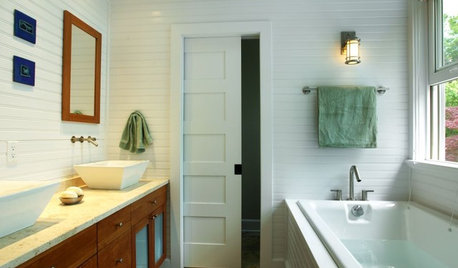
BATHROOM DESIGNMake a Powder Room Accessible With Universal Design
Right-size doorways, lever handles and clearance around the sink and commode are a great start in making a powder room accessible to all
Full Story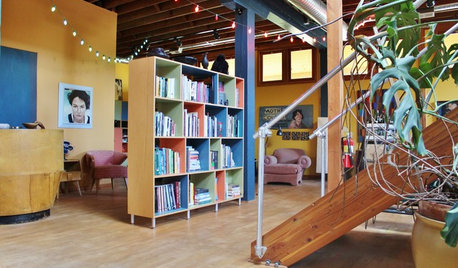
HOUZZ TOURSMy Houzz: Vision Pays Off in a Vibrant Live-Work Space
A plain box becomes a creative, eclectic home at the hands of hardworking homeowners and their remodeling team
Full Story


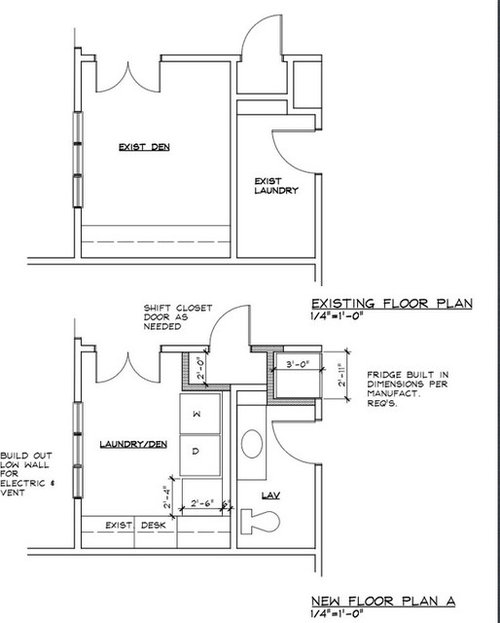


dntutleyOriginal Author
debrak_2008
Related Discussions
We remodeled Full Bath into a Half Bath
Q
Did your kitchen remodel turn into a bath remodel too?
Q
Half on, half off---what?
Q
Small first floor full/half or laundry+half bath?
Q
dntutleyOriginal Author
ck_squared
Fori
gmp3
dntutleyOriginal Author
pricklypearcactus
dilly_ny
dntutleyOriginal Author
stacylh
stacylh
dntutleyOriginal Author
stacylh