Diving in with trepidation - comments on our layout?
karen_belle
14 years ago
Related Stories

KITCHEN DESIGNHow to Design a Kitchen Island
Size, seating height, all those appliance and storage options ... here's how to clear up the kitchen island confusion
Full Story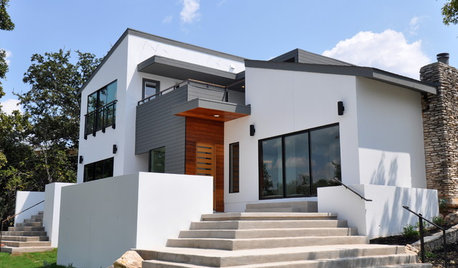
HOUZZ TOURSHouzz Tour: Modern Renewal for a Tired Texas Ranch
This major makeover involved additions, layout changes and a new facade. See the stunning results here
Full Story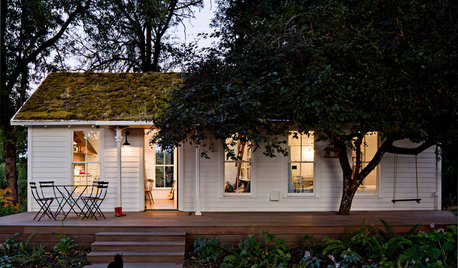
HOUZZ TOURS25 Most Bookmarked Houzz Tours of 2012
Brimming with design solutions, creative layouts and memorable architectural touches, these homes topped the interest charts this year
Full Story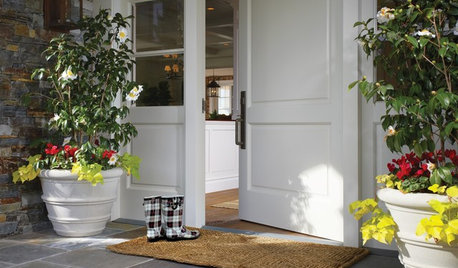
MOST POPULARThe Polite House: On ‘No Shoes’ Rules and Breaking Up With Contractors
Emily Post’s great-great-granddaughter gives us advice on no-shoes policies and how to graciously decline a contractor’s bid
Full Story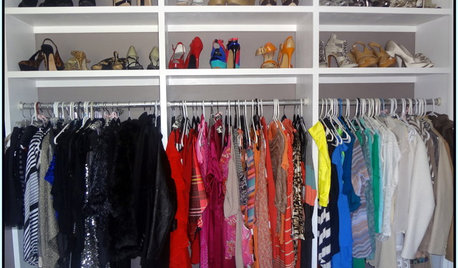
STORAGE5 Tips for Lightening Your Closet’s Load
Create more space for clothes that make you look and feel good by learning to let go
Full Story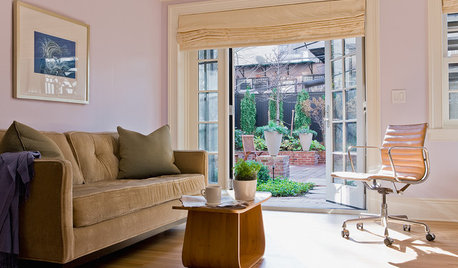
REMODELING GUIDESThe Case for Waiting to Remodel
We know, you're excited to make your home match your vision. But your vision may change once you've lived there awhile
Full Story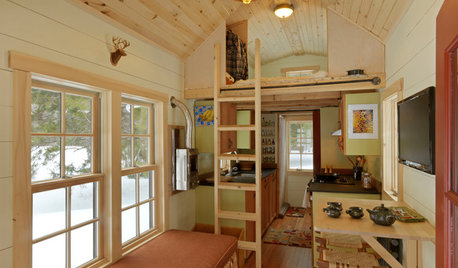
SMALL SPACESCould You Live in a Tiny House?
Here are 10 things to consider if you’re thinking of downsizing — way down
Full Story
REMODELING GUIDES6 Steps to Planning a Successful Building Project
Put in time on the front end to ensure that your home will match your vision in the end
Full Story
LIFE12 House-Hunting Tips to Help You Make the Right Choice
Stay organized and focused on your quest for a new home, to make the search easier and avoid surprises later
Full Story
ARCHITECTURERanch House Love: Inspiration From 13 Ranch Renovations
Kick-start a ranch remodel with tips based on lovingly renovated homes done up in all kinds of styles
Full StorySponsored
Industry Leading Interior Designers & Decorators in Franklin County






karen_belleOriginal Author
rhome410
Related Discussions
New kitchen layout
Q
Seeking layout help for kitchen remodel/expansion
Q
Requesting a layout critique for open Great Room.
Q
Kitchen Layout Feedback
Q
karen_belleOriginal Author
jeri
rhome410
rhome410
athensmomof3
karen_belleOriginal Author
karen_belleOriginal Author
rhome410
jsweenc
loves2cook4six
rhome410
karen_belleOriginal Author
rhome410
karen_belleOriginal Author
plllog
rhome410
Buehl
scootermom
karen_belleOriginal Author
teresa518
karen_belleOriginal Author
marg42
karen_belleOriginal Author
rhome410
karen_belleOriginal Author
lisa_a
rhome410
karen_belleOriginal Author
rhome410
lisa_a
karen_belleOriginal Author
rhome410
jsweenc
karen_belleOriginal Author