Requesting a layout critique for open Great Room.
homey_bird
8 years ago
last modified: 8 years ago
Featured Answer
Sort by:Oldest
Comments (10)
practigal
8 years agoRelated Discussions
layout critique requested
Comments (4)I think my builder knew your builder... I kept the footprint of my kitchen, but just tweaking appliance placement and taking cabinets to the ceiling made a huge difference in our storage space and function. I love my easy-reach corners, compared to the angled cabinet caverns! I agree with Cindy that a lot of small drawer stacks are not going to give you the storage you hope for. I have one 18" drawer stack, and while it's fine for dish towels and storage bags, it wouldn't be much good for pots and pans, or small appliances. Is the window centered on the sink wall? It seems to be in the photos, but the layout shows it off to one side. It looks like you have a 36" sink base. Do you need that much? I went to a 30" sink base in my new kitchen, and it helped a lot. My U-shaped kitchen is about the same width as yours, and I couldn't figure out a way to put the dishwasher next to the sink without sacrificing a lot of good storage. I put it next to the fridge, where you show a MW drawer. Could you make your peninsula a little longer, and put the MW drawer there? Or not have the counter extend out toward the fridge, and have the MW face the fridge? Speaking of peninsula - the corner cab that says "drawers and pullouts" - you won't be able to access a drawer under the counter overhang. Here's a thought - I apologize for not posting a layout, I haven't figured that out yet. See if you can imagine this, starting at fridge and working around clockwise: - Fridge, full-depth storage above. I have pullouts - love 'em. - 20" tall pantry - 24" DW. Most people want to put the DW next to the sink, but even with the small one you showed, it throws everything off in a small U. I've had mine on the adjacent leg for 25 years, and have no complaints. With the amount of cooking you do, I think you'd appreciate the full-sized DW. - 36" super susan. I use mine for small appliances, and it's very convenient. - sink base - 32" drawer stack (likely 3 drawers). - Closed off corner. Yep, no way to store anything in the corner, no way, no how. The advantage (and it's huge) is that you get to have nice wide drawers on each side. I did this in my kitchen, and I use those drawers every single day. I gained enough storage in other parts of the kitchen that I didn't need storage that was difficult to use. - 28" drawer stack. Here's where the closed corner comes in, with drawers on each side of it. I allowed a couple of inches filler on each side, so the drawers can clear each other. - your big honking range! - 14" tray storage. I have one that's only 9", and even that is wonderful - 24" corner, accessible from the other side (no drawers, though). - peninsula with MW drawer, facing either the sink or fridge (depending on if you are willing to give up a bit of counter). I didn't make a space for a trash pull-out (but neither did you). Several here have out a trash pullout under the sink....See MoreNeed help with breakfast room design and overall layout critique.
Comments (1)Post this in the Kitchens forum for best results....See MoreCritique my Kitchen layout, we want a WOW! room
Comments (16)@anj_p I've been flipping the sink/DW placement back and forth. your suggest make sense and would make the sink a little closer to the fridge. @Piney Jim and @tozmo1 The view is looking out over SFbay and beyond to the east bay hills. So making the doors and window as big as possible is our goal. I like the idea of pass thru windows about the counters. We're in Redwood City it has the motto "Climate best by government test". Nobody really knows what that test is, but we do have beautiful weather year round. I'm hoping to have the sliding glass doors be the kind that open up all the way. To really blend indoor/outdoor. We don't even have many bugs, so I regularly have our current sliding doors open without the screens. (As a transplant from the midwest, I LOVE this!) @3onthetree Currently the stairs to basement are outside. There's a deck off the family room sliding glass doors, that has the stairs down. That deck will be gone and replaced with the addition. Honestly we don't really need the extra sitting area in the family room, but the master suite upstairs REALLY needs it. Good idea to look into connecting the deck to the new space. Thanks everyone, I love the feedback!...See MoreLayout for open great room with a view
Comments (11)So, you don’t watch tv in this room, nor do you have company in. How will you use the space? Reading? Doing a hobby? listening to music, podcasts, audiobooks and courses? Do yiu have any furniture you intend for this room? Is that the ”front door”, by the kitchen? Is it where you will usually enter?...See Morehomey_bird
8 years agoBuehl
8 years agolast modified: 8 years agohomey_bird
8 years agohomey_bird
8 years agocpartist
8 years ago
Related Stories

HOUZZ TOURSHouzz Tour: A New Layout Opens an Art-Filled Ranch House
Extensive renovations give a closed-off Texas home pleasing flow, higher ceilings and new sources of natural light
Full Story
KITCHEN DESIGNNew This Week: 4 Kitchens That Embrace Openness and Raw Materials
Exposed shelves, open floor plans and simple materials make these kitchens light and airy
Full Story
ROOM OF THE DAYRoom of the Day: Right-Scaled Furniture Opens Up a Tight Living Room
Smaller, more proportionally fitting furniture, a cooler paint color and better window treatments help bring life to a limiting layout
Full Story
BATHROOM DESIGNRoom of the Day: New Layout, More Light Let Master Bathroom Breathe
A clever rearrangement, a new skylight and some borrowed space make all the difference in this room
Full Story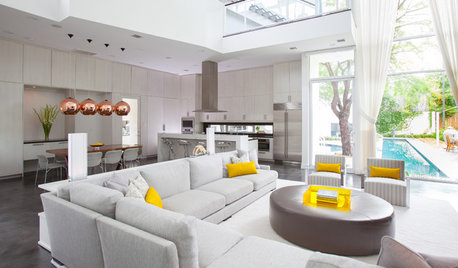
SHOP HOUZZShop Houzz: How to Decorate an Open-Plan Space
Give yourself some breathing room with a flowing, open furniture layout
Full Story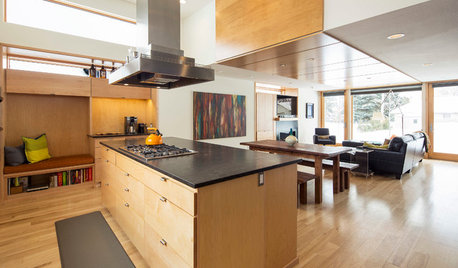
ROOM OF THE DAYRoom of the Day: Light-Toned Wood Connects a Bright New Great Room
A smart solution opens up a compartmentalized home and creates a user-friendly great room with a strong link to the outdoors
Full Story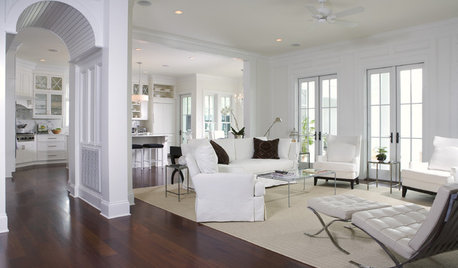
MORE ROOMSThe New (Smaller) Great Room
Subtle Partitions Add Intimacy to the Classic Open Floorplan
Full Story
MORE ROOMSGreat Rooms With Great Viewing
See how to enjoy your TV, sound systems and video games in one stylish, multifunctional room
Full Story
KITCHEN DESIGNHow to Arrange Open Shelves in the Kitchen
Keep items organized, attractive and within easy reach with these tips
Full Story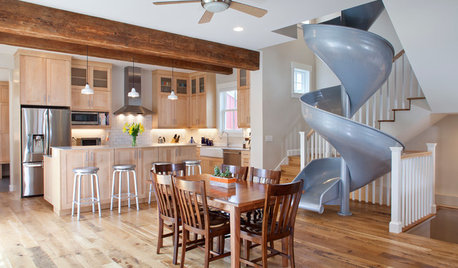
DINING ROOMSNew This Week: 6 Modern Dining Zones in Homes Big and Small
Look to splashy accent walls, right-sized tables and indoor slides to make the most of your open layout
Full Story



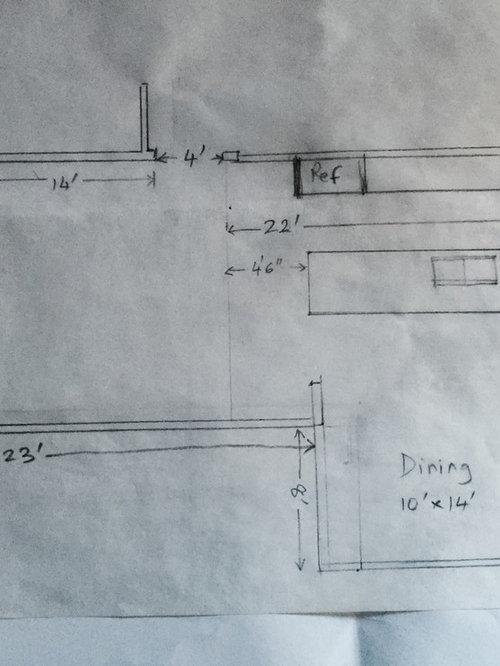
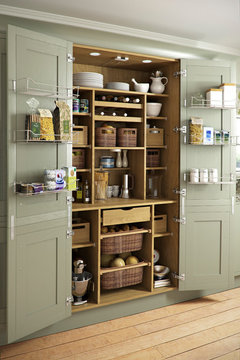



omelet