Critique my Kitchen layout, we want a WOW! room
kareng
3 years ago
last modified: 3 years ago
Featured Answer
Sort by:Oldest
Comments (16)
kareng
3 years agoRelated Discussions
My Kitchen Layout -- Please Critique!
Comments (19)Well...I think Davidro1 hit the nail on the head: the architect, as most architects seem to do, designed for looks/form, not function. I do have to ask, though: Did you tell the architect where some things had to go (e.g., the range in the island)? You say the range works for the way you "see yourselves using the kitchen" and that you had the range in a "prominent" location in a different house - was that "prominent" location an island? If so, was the island the same size in the other house as this one? Was there a sink in the island in the other house? I'm asking b/c most people spend 70% or more of their time/work in the kitchen prepping. This means the Prep Zone should be in the space you like to work at the most - whether it's in front of a window with a great view (or to watch the kids playing outside) or in an island so you can visit with others while working or so you can watch the TV from an adjacent room. Only 10% of the time is spent actually cooking at a range/cooktop - the least amount of time - so don't waste the "best" location on the least used area. (Cleanup is the other 20% of your time.) What you can do, is combine the Prep & Cooking Zones, if you really want the range in the island - then you would have your best location for 90% of your work...but, you need to have the right size island, an appropriate setup, and sufficient work space for both zones. While a range/cooktop in an island (or peninsula) isn't necessarily a bad thing - it needs to work with the location of the other elements in the kitchen and the island should be sized appropriately. I am glad to see you did not put seating directly behind the range - a definite good first step in designing the island with a range. Unfortunately, if you keep the island where it is, you probably cannot have seating on the table side of the island - there just isn't enough room. You could, however, consider one seat on each end or something similar. Without actual dimensions of the space, it's hard to tell if there is room for even that. Regarding putting the oven under-the-counter...be aware that this type of installation puts the oven lower than it is in a range. You say you will not use it often, so maybe it will be OK there. But, are you a tall or short family? If the former, I don't think you'll like it there, regardless of how often you use it; if the latter, it might work.... I notice you have two microwaves in the pantry - would you consider putting your oven in there as well? Actually, I would consider moving one MW into the kitchen and keep the second MW and oven in the pantry. Windows...are you changing the windows at all? Is the one over the sink area new or existing? If existing, would you consider changing it - either moving it to the left or making it bigger (I like the "bigger" idea!) Others have suggested a "galley" style with a straight run of cabs along the sink wall (no "L") and then the island for the other side of the galley. For you, I think this is a good idea. How about something like this?...See MoreCritique my Layout please Kitchen/Hearth Room
Comments (8)I was surprised to see your name attached to a layout post! Another kitchen to plan...Fun! Even for my family, this plan is BIG. Lots of walking. It's really nice, but I'm not sure I'd want it this spread out. But I love it, too. As you can tell, I'm waffling. ;-) I'm not comfortable with the stove location, as it seems to be somewhat of a walk-through area and the island isn't oriented well to be prep space. If the stove were on the back wall behind the island, it would be great in relation to the island and prep work area. Your aisles are too wide for me! With the stove behind the island, I'd snug them closer together, for easy prep-and-turn. The widest aisles in my kitchen are 4 ft, and I wouldn't want them wider, especially where I work on both surfaces to each side at once. Maybe this is all too specific for where you are in the process right now. Will your local building code/regulations allow this many windows? Ours wouldn't. Have you thought about things like where groceries will come in, etc?...See MorePlease critique my kitchen layout...we are getting close!
Comments (4)Do consider swapping the ref and pantry. It'll mean you don't need ref side panels as well as an easier reach to the island for landing space. Its a detail, but the island has seating for 3, not four. You need to allow a minimum of 24" of counter edge per person, but 30" is better for adults. I would deadend the cabinets near the micro into the corner. I would probably make the uppers deeper(15") and might add an appliance garage underneath or shallow shelves to store baking supplies. That run of counter probably isn't going to be one of your main prep areas - good for cooling and roast resting, but not as really active counter. So I'd force it to earn its keep as storage. I don't think I would put up more uppers on that side after turning the corner. I'd also try to have more easily accessible dish storage near the cleanup sink - meaning uppers over the trash and dw. You have a large enough space, so I would have a dead corner 12" square between the cooktop and sink runs. Run cabinets from the sink side to the dead area and then do perhaps open shelves on the range side. I'd end up with almost 42" of wall cabinets to the right of the sink and almost 30" on the cooktop side. Because of the dead corner, I'd be able to reach it all. Also in favor of swapping the dw to the other side of the sink- where it is now, it will cut off access to also all of those uppers and the corner base and the first base cabinet on the cooktop side when its open. Last thing, the 18" pantry is kinda a runt. If there isn't another pantry somewhere else, I'd be trying to make it 30-36" wide....See MorePlease critique my kitchen layout
Comments (19)Are you interested in another layout? If so, I came up with one using your inspiration pantries (2). You may have already tried it an nixed it, but I thought I'd draw it up (I enjoy doing this). I wanted to make a comment about the pantries--ventilation! As you may or may not know, there's a fairly recent thread concerning ventilation of pantries and having venting both high & low. Your inspiration pantries inherently have just what seems to be needed--open at top & bottom! So, in addition to looking unique, it's also a well-ventilated design! First, here's the layout: Changes: * Added 2 pantries on either end of the range wall similar to your inspiration picture * Centered the 36" range and 42" hood in the remaining space--gives you 31" of counterspace & 25" of upper cabinets on each side of the range/hood (For adequate venting, it's strongly recommended that you have a hood at least 6" wider than your range or cooktop.) * Moved the MW oven over to where the pantry was * Moved Refrigerator to where the MW was * Moved the DW to the other side of the sink so the DW & Range don't interfere w/each other when both doors are open...this may not be necessary since the aisle has more than enough space to have them both open at the same time, you just wouldn't be able to stand in front of them if they're both open. In its new position, you also will not be trying to prep while someone else is trying to load the DW and if the DW is running, you won't have to prep in front of it. * Required the move of the wind chiller to the other side...this is the main reason I don't like the move for the DW Comments: With two 36" wide pantries (total 72"), you gain quite a bit of additional storage space that is also very flexible. You could even hang a broom or mop on a side wall. I showed 15" shelves b/c that depth gives you the flexibility to be able to store small appliances, dishes, pots & pans, etc. as well as dry goods. You maintain a good work flow: Refrigerator-to-sink-to-prep (island)-to-range You have plenty of workspace around the range as well as on the island Zones are somewhat separate...the only real overlap is the prep & cleanup b/c you only have one sink. However, I don't think you really have room for a prep sink--it will rob you of necessary counterspace; plus your kitchen is small enough to allow easy access to the sink from anywhere in the kitchen. If you can corral your dirty dishes to the right of the sink, that will leave you the left side for prep. (Dirty dishes will be coming from the table in the Nook so the right side is the natural place for dirty dishes) -- Prep: 38" x 42" of counter space -- Cooking: Two counters 31" x 24" each -- Cleanup: 38" x 42" of counter space Landing space for MW and refrigerator is the island The refrigerator and MW are in a position to make them accessible from both the kitchen and the Great Room without interfering with the kitchen work flow and zones. Putting the MW cabinet b/w the wall and the refrigerator helps the refrigerator not block the Great Room doorway when open I didn't change anything in the Nook It's not that this layout is better, functionally than yours, I was just trying to give you something closer to your inspiration picture/pantries. Just some food for thought!...See Morekareng
3 years agoanj_p
3 years agoanj_p
3 years agotozmo1
3 years ago3onthetree
3 years agokareng
3 years agoPiney Jim
3 years agokareng
3 years agokareng
3 years agokareng
3 years agopahlawan
3 years ago
Related Stories
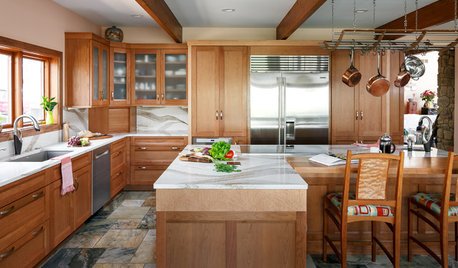
KITCHEN OF THE WEEKKitchen of the Week: Cherry Cabinets and 2 Islands Wow in Indiana
Warm wood cabinets, a reconfigured layout and wave-pattern countertops complement the home’s wooded surroundings
Full Story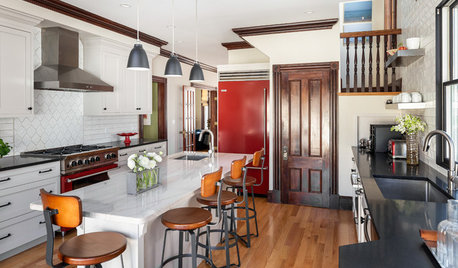
KITCHEN LAYOUTSKitchen of the Week: Renovated to Wow in White, Wood and Red
See how the designer transformed this Boston kitchen by removing a staircase and adding a red refrigerator and range
Full Story
MOST POPULARHow Much Room Do You Need for a Kitchen Island?
Installing an island can enhance your kitchen in many ways, and with good planning, even smaller kitchens can benefit
Full Story
BEFORE AND AFTERSKitchen of the Week: Bungalow Kitchen’s Historic Charm Preserved
A new design adds function and modern conveniences and fits right in with the home’s period style
Full Story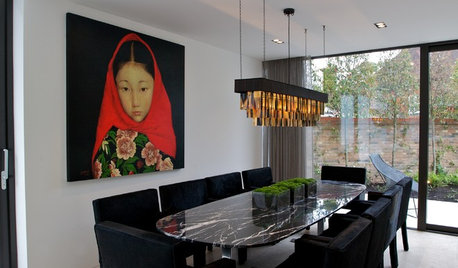
DINING ROOMSHow to Wow Your Guests With a Dramatic Dining Room
Mix high drama and glamorous opulence to create the perfect entertaining space
Full Story
KITCHEN MAKEOVERSKitchen of the Week: Soft and Creamy Palette and a New Layout
A designer helps her cousin reconfigure a galley layout to create a spacious new kitchen with two-tone cabinets
Full Story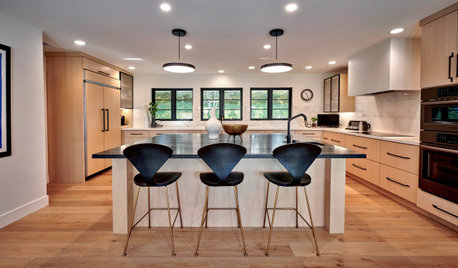
KITCHEN DESIGNKitchen of the Week: Zoned Layout for a Family That Loves to Cook
A designer makes a kitchen function for three generations and gives it warm, modern style
Full Story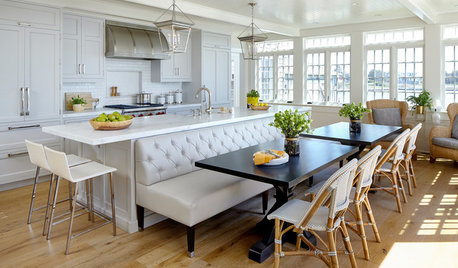
KITCHEN OF THE WEEKKitchen of the Week: A New Layout and Coastal Charm in New York
Rethinking a family’s beach house kitchen creates a multifunctional space for entertaining and relaxing by the water
Full Story
INSIDE HOUZZHouzz Prizewinners Take Their Kitchen From ‘Atrocious’ to ‘Wow’
A North Carolina family gets the kitchen they always wanted — and not a minute too soon — courtesy of the Houzz sweepstakes
Full Story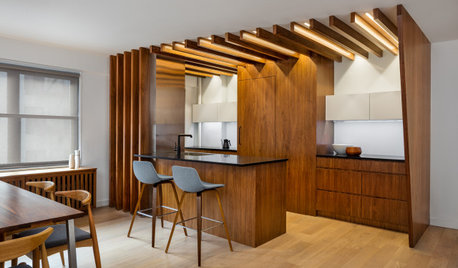
KITCHEN MAKEOVERSKitchen of the Week: A Room Transformed Into Functional Art
An architect opens up a nondescript galley kitchen to create a sculpted walnut centerpiece for a New York City apartment
Full Story


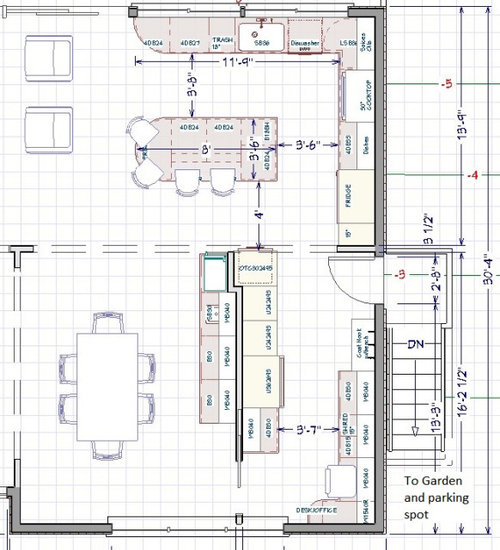


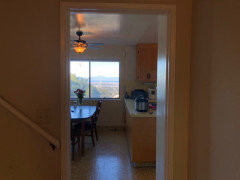

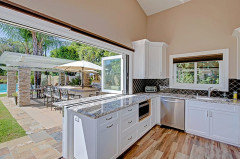

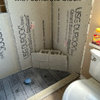
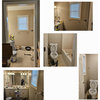
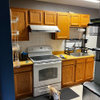
Piney Jim