Tiny Kitchen Second Draft
grlwprls
14 years ago
Related Stories

GREAT HOME PROJECTSUpgrade Your Windows for Beauty, Comfort and Big Energy Savings
Bid drafts or stuffiness farewell and say hello to lower utility bills with new, energy-efficient windows
Full Story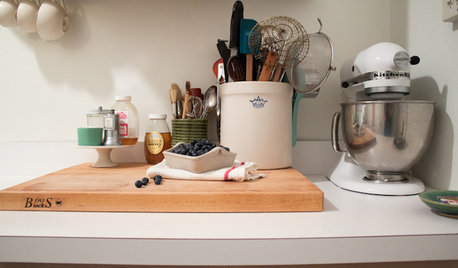
KITCHEN DESIGNKitchen of the Week: Tiny, Fruitful New York Kitchen
Desserts and preserves emerge from just a sliver of counterspace and a stove in this New York food blogger's creatively used kitchen
Full Story
SMALL SPACES10 Tiny Kitchens Whose Usefulness You Won't Believe
Ingenious solutions from simple tricks to high design make this roundup of small kitchens an inspiring sight to see
Full Story
WINDOW TREATMENTSEasy Green: 9 Low-Cost Ways to Insulate Windows and Doors
Block drafts to boost both warmth and energy savings with these inexpensive but effective insulating strategies
Full Story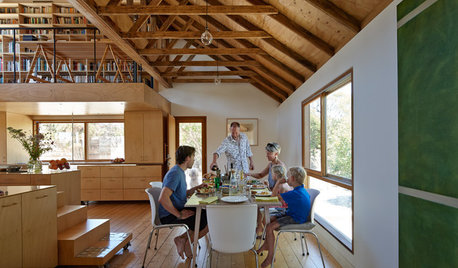
LIFE11 Tiny Tricks That Make Life a Tad Better
Make these small tweaks to your home and daily routine, and life will be easier, less rushed and maybe healthier too
Full Story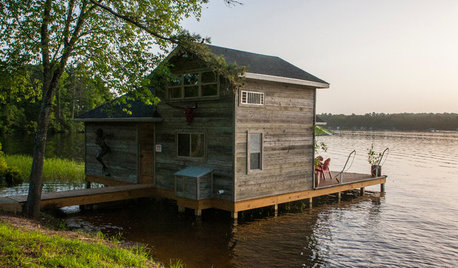
RUSTIC STYLEHouzz Tour: Boathouse a Cozy Second Home for a Texas Couple
Their lakeside home away from home, steps away from their primary residence, also serves as a guesthouse
Full Story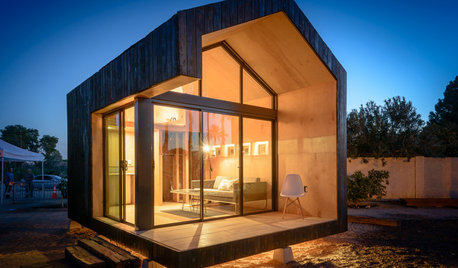
SMALL SPACESDesign Lessons From Tiny Homes
Microspaces in a Phoenix exhibition abound in innovative ideas we can all use
Full Story
HOUZZ TOURSHouzz Tour: Overhauled Interiors in a Tiny Fisherman's Cottage
Its 1880s structure is protected, but extensive interior damage and a puzzling layout are erased to make this Irish home livable and bright
Full Story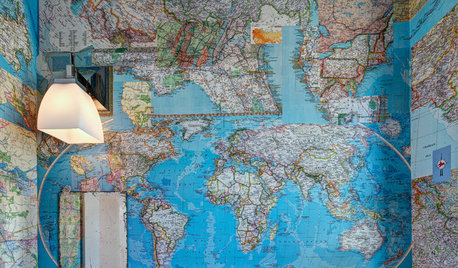
WALL TREATMENTSA Tiny Powder Room Gets a Map-tastic Look
Creative cartography adds cheer and personality to the walls of a compact half bath
Full Story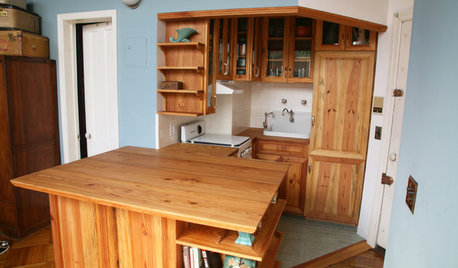
SMALL KITCHENSKitchen of the Week: Amazing 40-Square-Foot Kitchen
This tiny nook with almost all reclaimed materials may be the hardest-working kitchen (and laundry room!) in town
Full Story


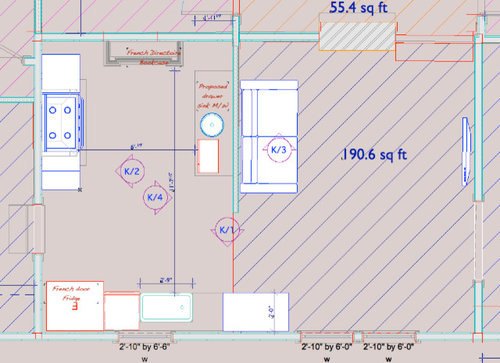
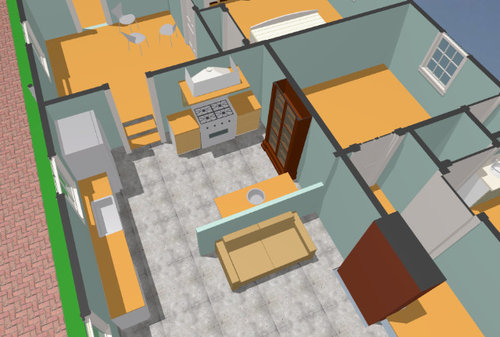

judydel
John Liu
Related Discussions
Second draft floorplans. Opinions please!!!
Q
Tiny Kitchen First Draft
Q
Help design a teeny tiny kitchen in a teeny tiny vacation rental
Q
First Draft of kitchen
Q
plllog
sweeby
marcolo
rhome410
Stacey Collins
remodelfla
rhome410
remodelfla
rhome410
palimpsest
lisa_a
John Liu
John Liu
desertsteph
marcolo
grlwprlsOriginal Author
grlwprlsOriginal Author
swspitfire
grlwprlsOriginal Author
John Liu
grlwprlsOriginal Author
marcolo
lisa_a
grlwprlsOriginal Author
cheri127
sara_the_brit_z6_ct
palimpsest
grlwprlsOriginal Author
malhgold
marcolo
grlwprlsOriginal Author
marcolo
grlwprlsOriginal Author
marcolo