First Draft of kitchen
Cyndy
6 years ago
Featured Answer
Sort by:Oldest
Comments (9)
herbflavor
6 years agoRelated Discussions
First Draft: Kitchen Layout - What do YOU think?
Comments (8)put the powder room and hall closet side by side off hallway....the closet would be cool as a deeper,walk in closet with some hooks/etc. place coffee station/wine fridge, etc,[are you thinking butler pantry?..]over where you had the powder room.If you want banquette where it's shown, cut a break in cabinet run where dishwasher is and make that the back passage to back door and enclose banquette with a wall opposite table-an enclosed niche....2 benches?? I don't care for the sink/fridge wall, so redoing with a cut thru would be okay for me. where it says"coffee" would be a wall-the side of powder room or closet-do the fridge/freezer set up there.....move island up to allow clearance for it. probably remove that whole run where sink/fridge/freezer is-the back door in/out is much better there....you could put 12 in deep cabinet and counter under the one window tho for drop zone coming through from back door....purse/keys/cellphones/mail/etc.. Focus on the island next-it could be broken into 2 islands-one closer and opposite large range with sink and dishwasher for the main cook's intensive "work", and a 2nd island out to the left a bit more for seating/interaction with family room. 2 island kitchen would work and be desirable with all the appliance/serious cooking it appears will happen.For keeping one rather large island-do a main sink and then smaller prep/entertainment sink at the other end somewhere. In general-the hallway powder room and closet side by side would be better for the period home you have,allowing chance for a sort of butler's pantry between dining room and kitchen. As well, enclosing the banquette would give a chance for more authenticity and linkage to the feel of such a home and be more enjoyable without the visual of the back entryway every time you sit there. the island-whether one grand, or 2 separate is personal preference but looking at what you plan for cooking intensive hours here, I'd lean to 2 separate islands....See MoreFirst draft of kitchen design...feedback please!
Comments (69)Also remember one important thing. Humans are very adaptable. It's how we've survived so long. However one thing that adaptability managed to do is make us believe that we have something that works well, when in reality we can do better. For example, your island is a barrier. How much better would it be if you didn't have to walk around that small island every single time to get from your fridge to your sink? Right now you don't think it's a problem because you've adapted. Those who have MW's over the cooktop think it's ok because they've adapted. I have one in both rental's right now. I have to reach up every time to grab hot bowls out of the MW (and I'm vertically challenged). I have adapted though so really don't think about it. However, I know that in reality for me a drawer MW works better because I'm not reaching up. In my rental kitchen here in FL my corner butterfly sink is literally right next to the stove. There is no space between them. And to the left of the sink, is not enough space to prep. The only space to prep is to the right of the stove on the peninsula. However, I've adapted. I wash my stuff, and then carry it past the stove to the peninsula. I grab utensils and bowls from all over the kitchen since there is no place close to put most of the stuff I need. However I've adapted and now that I've been cooking in this space for several months, I tell people it's not as bad as I thought it would be. But the reality is, that if I had a well laid out kitchen, DH and I wouldn't be constantly bumping into one another (especially at the sink) and all movements would flow better. I wouldn't be dripping water and who knows what on the floor each time I cooked. I wouldn't have to keep running back and forth between the sink and the only prep space. So really think about whether you've adapted or if your kitchen really is the best laid out it could be and the most efficient....See MoreFirst draft kitchen layout...any suggestions?
Comments (13)Here's what would work well if you want peninsula seating - Layout #2. Note: After I drew this up, I realized that I think I like this one better. It has both a great primary Prep Zone on the bottom wall plus peninsula and great secondary Prep Zone. In addition, the Cooking Zone is even better protected than in Layout #1. With the Prep Zone on the bottom wall & peninsula, you can visit with others while preparing a meal. (Keep in mind that over 70% of the work/time spent in the Kitchen is spent prepping - so it makes sense to put the Prep Zone in the most advantageous spot, assuming it works functionally. Cooking is 10% and cleaning up is 20% or less.) It's a "G", but with a lot more room than the one posted above...and no overlap w/DW and cooktop, no obstacle b/w the sink and cooktop, no DW in the middle of a small Prep Zone, and without that dysfunctional sink. (Imagine moving a running faucet or even food from one bowl to the other - splash/flood!) However, it does close up the opening by 42". If the opening is really 119", then that leaves 77" (plus 12", if I'm reading the original layout correctly - so, 89"). With either Layout #1 or #2, you have a functional cleanup sink that doesn't put you in a corner. A corner prep sink works in the corner b/c that sink is really for just one person. [FYI...I have a corner prep sink and it does work well.] Something to think about - when a cleanup sink is on an island or peninsula, it puts the dirty dishes front and center and on display for everyone to see. It also puts dirty dishes "in the face" of anyone sitting at the counter - not very pleasant. . Layout #2: . Layout #2's Zone Map: ....See Morefirst draft kitchen design
Comments (15)CPArtist - thank you. I think I finally started one over there. I haven't really used houzz much - once upon a time was active on gardenweb. I want a few cabinets for things like my mixer, canning equipment, mechanical juicer etc. We are trying to eat mostly what we grow or trade for locally, so I end up processing a LOT of produce. If I changed the cabinet under the glass cabinet to drawers, would that look weird with three sets of drawers in a row? My eye is drawn to symmetry....See Morelucky998877
6 years agolast modified: 6 years agobubblyjock
6 years agolast modified: 6 years agoCyndy
6 years agoCyndy
6 years agoCyndy
6 years agolast modified: 6 years agobubblyjock
6 years agohomechef59
6 years ago
Related Stories

BEFORE AND AFTERSKitchen of the Week: Bungalow Kitchen’s Historic Charm Preserved
A new design adds function and modern conveniences and fits right in with the home’s period style
Full Story
KITCHEN DESIGNKitchen of the Week: Function and Flow Come First
A designer helps a passionate cook and her family plan out every detail for cooking, storage and gathering
Full Story
KITCHEN DESIGNHouzz Call: Tell Us About Your First Kitchen
Great or godforsaken? Ragtag or refined? We want to hear about your younger self’s cooking space
Full Story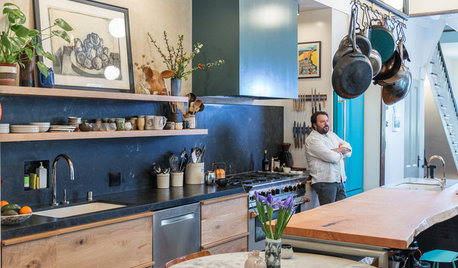
KITCHEN DESIGNRestaurant Chefs Put Function First in Their Home Kitchen
The proprietors of San Francisco Bay Area restaurant State Bird Provisions remodel their kitchen for cooking at home
Full Story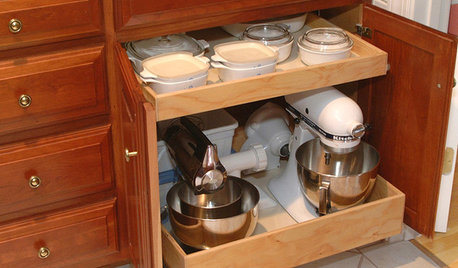
KITCHEN APPLIANCESConsidering a New Kitchen Gadget? Read This First
Save money, time and space by learning to separate the helpers from the hassles
Full Story
KITCHEN DESIGNKitchen of the Week: Remodel Spurs a New First-Floor Layout
A designer creates a more workable kitchen for a food blogger while improving its connection to surrounding spaces
Full Story
KITCHEN DESIGNKitchen Remodel Costs: 3 Budgets, 3 Kitchens
What you can expect from a kitchen remodel with a budget from $20,000 to $100,000
Full Story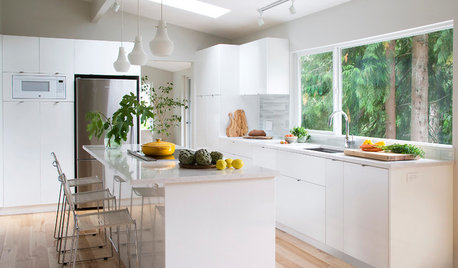
KITCHEN OF THE WEEKKitchen of the Week: A Storage-Savvy White Kitchen in the Trees
A smart layout and space-saving storage make this Canadian kitchen feel larger than it is
Full Story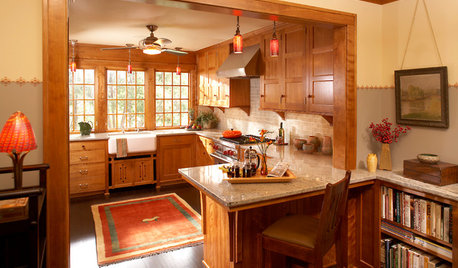
CRAFTSMAN DESIGNKitchen of the Week: Kitchen Returns to the Craftsman Era
Minnesota designers incorporate fine woodwork, Arts and Crafts stenciling, and handmade lights and tiles into their new space
Full Story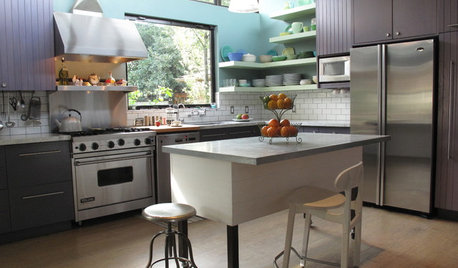
KITCHEN DESIGNKitchen of the Week: Tricolor Finishes Make for One Cool Kitchen
Unexpected colors blended with an artful touch create a subtly sophisticated palette in a timelessly beautiful kitchen
Full Story


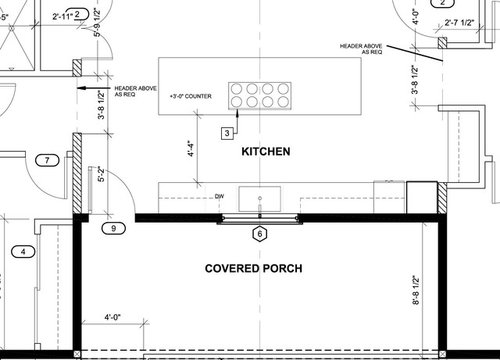
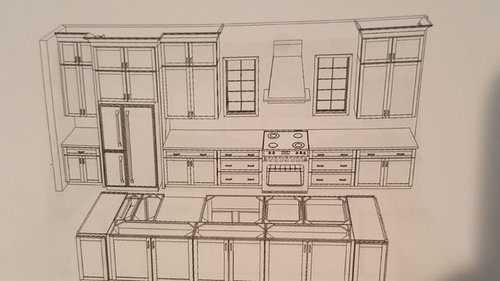


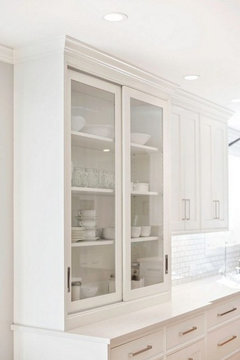

Mrs Pete