Soliciting design advice from this fabulous forum
countrygirl217
12 years ago
Related Stories

REMODELING GUIDESContractor Tips: Advice for Laundry Room Design
Thinking ahead when installing or moving a washer and dryer can prevent frustration and damage down the road
Full Story
LIFEGet the Family to Pitch In: A Mom’s Advice on Chores
Foster teamwork and a sense of ownership about housekeeping to lighten your load and even boost togetherness
Full Story
BATHROOM DESIGNDreaming of a Spa Tub at Home? Read This Pro Advice First
Before you float away on visions of jets and bubbles and the steamiest water around, consider these very real spa tub issues
Full Story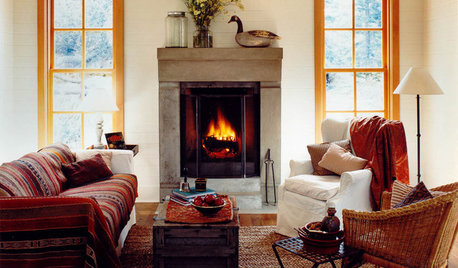
FALL AND THANKSGIVINGFall Decorating Ideas From a Designer to the Stars
You might think all-out glitz and over-the-top glamour make up Adam Hunter's fall decorations. You'd be wrong
Full Story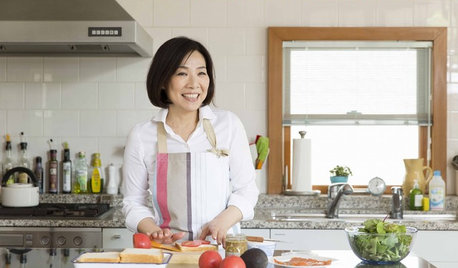
KITCHEN DESIGNWorld of Design: Favorite Recipes From Food Lovers Around the Globe
Travel with your tastebuds and experience for yourself these international foodies' favorite dishes
Full Story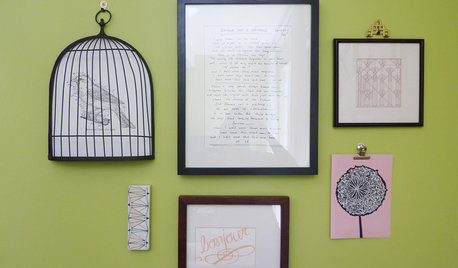
HOUZZ TOURSHouzz Tour: Designs for Every Space From Atypical Type A
Get Ideas for Fun DIY Style From a Graphic Designer's Creative Home
Full Story
FEEL-GOOD HOME12 Very Useful Things I've Learned From Designers
These simple ideas can make life at home more efficient and enjoyable
Full Story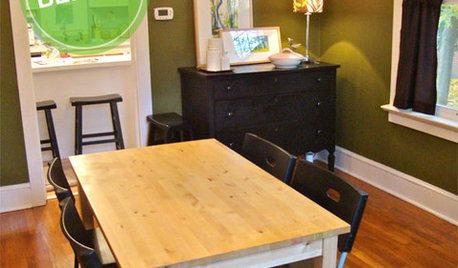
DINING ROOMSDesign Dilemma: My Dining Room Needs Revamping!
Watch a dining-room makeover unfold in the Houzz Questions forum
Full Story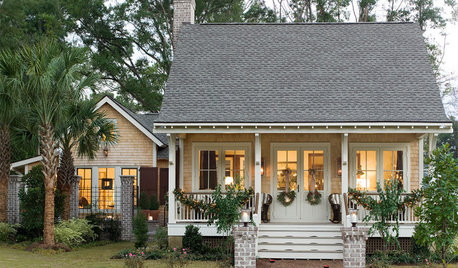
DECORATING GUIDESMake Your Fixer-Upper Fabulous on a Budget
So many makeover projects, so little time and money. Here's where to focus your home improvement efforts for the best results
Full Story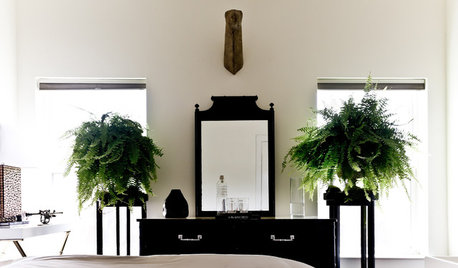
FERNSThe Indoor Gardener: Reconsider Fabulous Ferns
Delicate to exuberant, ferns come in all manner of styles and add bursts of freshness to your interior decorating
Full Story






bmorepanic
herbflavor
Related Discussions
Newbie here. (Transferred from the kitchen forum.) Any advice?
Q
new to this forum - long rant! - advice appreciated
Q
Forum's Best Advice #2
Q
Looking for a forum on historical home interior design
Q
sallysue_2010
chris11895
cawaps
User
countrygirl217Original Author
sallysue_2010
formerlyflorantha
colorfast
sallysue_2010
cloudbase
cawaps