Morton5's Finished Kitchen: Ikea and Fire and Ice
morton5
14 years ago
Related Stories

PETS5 Finishes Pets and Kids Can’t Destroy — and 5 to Avoid
Save your sanity and your decorating budget by choosing materials and surfaces that can stand up to abuse
Full Story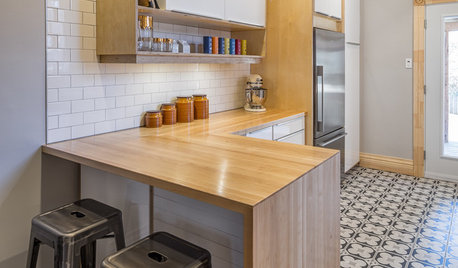
KITCHEN OF THE WEEKKitchen of the Week: Ikea-Hack Cabinets and Fun Floor Tile
A designer turns an uninspiring kitchen into an inviting and functional contemporary space
Full Story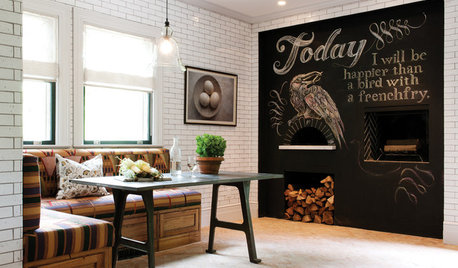
KITCHEN DESIGNKitchen of the Week: Chestnut and an Open Fire in Connecticut
Antique chestnut boards give a kitchen with a wood-burning oven vintage flair, balancing its modern amenities
Full Story
KITCHEN DESIGNStylish New Kitchen, Shoestring Budget: See the Process Start to Finish
For less than $13,000 total — and in 34 days — a hardworking family builds a kitchen to be proud of
Full Story
KITCHEN DESIGN3 Steps to Choosing Kitchen Finishes Wisely
Lost your way in the field of options for countertop and cabinet finishes? This advice will put your kitchen renovation back on track
Full Story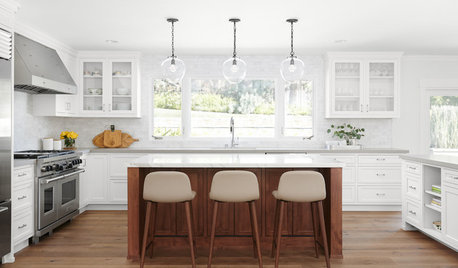
KITCHEN WORKBOOKWhen to Pick Kitchen Fixtures and Finishes
Is it faucets first and sinks second, or should cabinets lead the way? Here is a timeline for your kitchen remodel
Full Story
KITCHEN DESIGNBar Stools: What Style, What Finish, What Size?
How to Choose the Right Seating For Your Kitchen Island or Counter
Full Story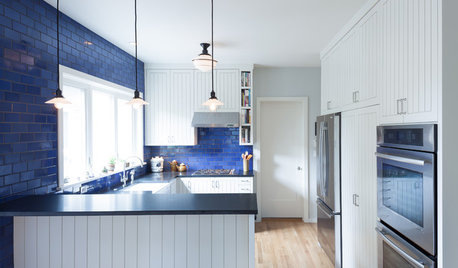
COLORKitchen Color: 15 Beautiful Blue Backsplashes
Blue is the new cool kid on the backsplash block, showing up in shades from pale ice to cobalt
Full Story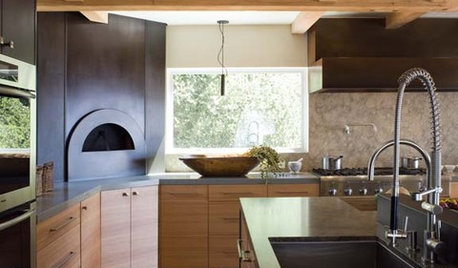
KITCHEN DESIGNKitchen Luxuries: The Wood-Fired Pizza Oven
If you love homemade pizza and are (ahem) rolling in dough, a wood-burning oven may be just the right kitchen investment
Full Story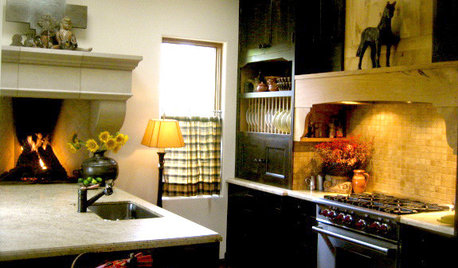
KITCHEN DESIGNKitchen of the Week: Warm Up By the Fire
Dark cabinetry, warm woods, and a counter-height hearth make this Portland kitchen special
Full Story


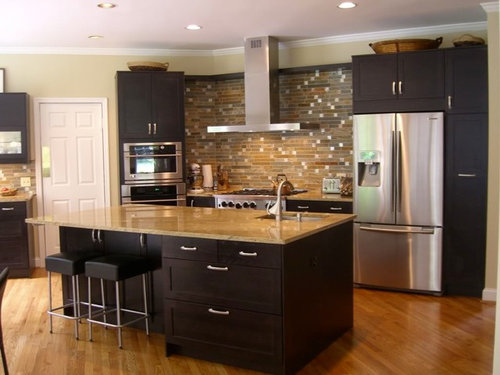



bojideb
gpwuster
Related Discussions
finished diy ikea kitchen, black granite, marble backsplash
Q
What New Cabinets -- Where to I Start?
Q
Please show me photos of your Fire and Ice Backsplashes!
Q
Fire & ice install-start to finish with pics
Q
ktam_88
morton5Original Author
hbkgurlracer
morton5Original Author
hbkgurlracer
fromwithin
morton5Original Author
skormama
morton5Original Author
skormama
morton5Original Author
angela12345
christinatile
scrappy25
morton5Original Author
ellencrowe
TeresaB930
carolmka