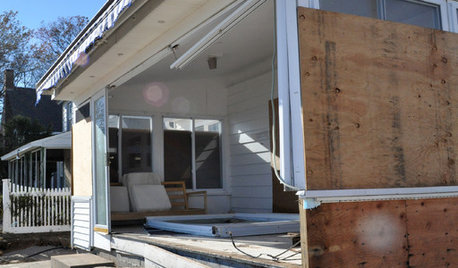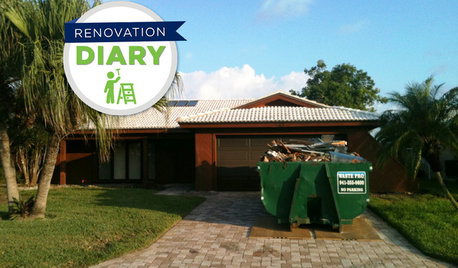Initial House Plan - Need Critism
mcakeshop
12 years ago
Related Stories

DISASTER PREP & RECOVERY7 Initial Steps for Dealing With Floodwater Damage
How you handle your flooded home and its contents can affect not only the damage level but also your personal safety
Full Story
REMODELING GUIDESHouse Planning: When You Want to Open Up a Space
With a pro's help, you may be able remove a load-bearing wall to turn two small rooms into one bigger one
Full Story
WORKING WITH PROSHow to Find Your Renovation Team
Take the first steps toward making your remodeling dreams a reality with this guide
Full Story
KITCHEN WORKBOOKHow to Plan Your Kitchen Space During a Remodel
Good design may be more critical in the kitchen than in any other room. These tips for working with a pro can help
Full Story
REMODELING GUIDESLive the High Life With Upside-Down Floor Plans
A couple of Minnesota homes highlight the benefits of reverse floor plans
Full Story
REMODELING GUIDESCreate a Master Plan for a Cohesive Home
Ensure that individual projects work together for a home that looks intentional and beautiful. Here's how
Full Story
REMODELING GUIDES4 Key Space-Planning Considerations
Before you head full steam into a remodel or furniture update, heed this advice from the pros to put your space on the right track
Full Story
ROOM OF THE DAYRoom of the Day: Classic Meets Contemporary in an Open-Plan Space
Soft tones and timeless pieces ensure that the kitchen, dining and living areas in this new English home work harmoniously as one
Full Story
REMODELING GUIDESPlan Your Home Remodel: The Construction Phase
Renovation Diary, Part 3: The Dumpster arrives, and a little designing on the fly comes in handy
Full Story
REMODELING GUIDES6 Steps to Planning a Successful Building Project
Put in time on the front end to ensure that your home will match your vision in the end
Full StorySponsored
Columbus Area's Luxury Design Build Firm | 17x Best of Houzz Winner!





kirkhall
pps7
Related Discussions
Help plan this space! Need help with initial layout. (long)
Q
Initial Kitchen Planning New Build
Q
Initial Home/Garage Lot layout - lake home advice please
Q
Need Initial Floor Plan Advice: 1500 sq ft home
Q
chisue
mcakeshopOriginal Author
mcakeshopOriginal Author
pps7
mcakeshopOriginal Author
chisue
bevangel_i_h8_h0uzz
mcakeshopOriginal Author
mcakeshopOriginal Author
kirkhall