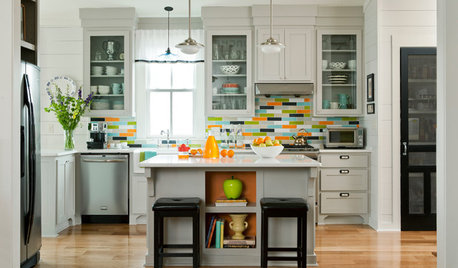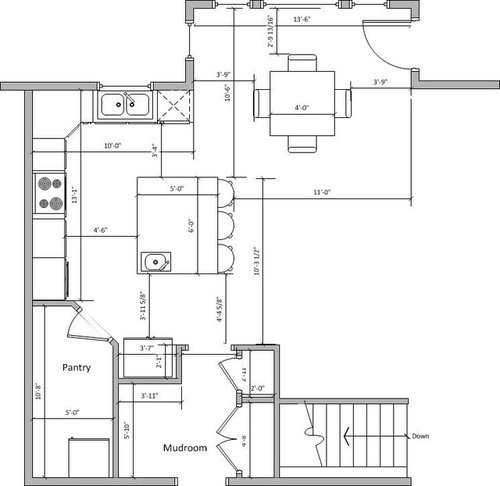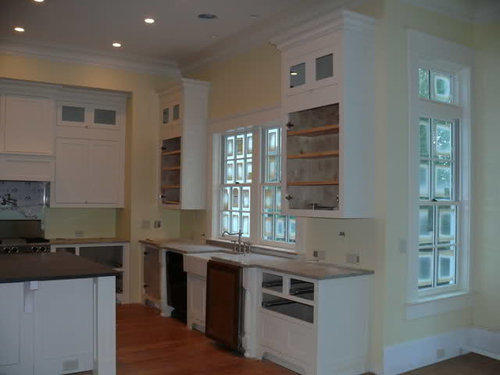I've been a long time lurker to this forum (have posted elsewhere on GW). I have gathered and gleaned so many wonderful ideas and information from here over the years and I'm so excited about the process of beginning to work out the details of our new kitchen. We are empty nesters with a large extended family near enough that we will host family dinners several times a month (anywhere from 6 to 20 people). DH & I like to cook and bake together and when my girls are home they like to jump in and help.
I have attached the layout that our home designer came up with from the basic hand drawn plans that I gave him. This does not show specific cabinets, just a basic layout and dimensions. He switched the location of the fridge and wall oven from what I originally drew. We have a split three-car garage. The single car garage is next to the cooktop and oven. The double car garage is next to the mudroom. (I couldn't draw in the door between the garage and mudroom without changing the size of the overall image. I thought it was more important to have the dimensions readable than to show the actual door).
This kitchen has fewer cabinets than the kitchen we just moved out of and I'm sort of stressing that I won't have room for everything I want to include. However, the large pantry is supposed to compensate for that. The pantry will hold small appliances, baking staples, oversized serving pieces and of course food. We are going to have a smaller freezer in the pantry too. I am tempted to put in a countertop area so I can keep our toaster oven plugged in and useable there rather than moving it in and out. What is the minimum clearance needed around a toaster oven?
When I posted the whole floor plan over on the Home Building forum I had several posters mention there is no landing space next to the fridge. I am planning to use the island as the landing space. Is the island too far away? Should the prep sink be moved? If so, how much space should I leave at the corner?
Can the island be pushed into the kitchen a little closer to the cooktop wall? Do I need 4'6" between the island and the cooktop? Can the island be made a little bit larger or should I leave it as is?
We haven't made any firm decisions about appliances but have a pretty good idea about what we want. Our designer said it would be ideal for us to decide on the fridge and wall ovens before we finalize these plans so he can make sure he has the correct dimensions for them before the plans are sent out for estimates. I understand why that's important for the fridge niche but I don't understand why that's necessary for the oven. Don't 30" wall ovens all take up the same space?
We are considering installing a 36" induction cooktop. DH loves new technology and anything even remotely techy. I like the idea that if we put in a good quality gas cooktop we won't have to worry about expensive repairs down the road.
We are trying to decide what type of configuration we want in our wall oven. Do we install a double wall-oven with a microwave drawer in the island or a single wall oven with a speed oven? DH I haven't compared prices yet on these options (which may be how we end up deciding). I wish I could find somewhere to see a speed oven in use so I could see if and how I would use it. Our designer suggested a single oven with the microwave drawer installed below it - I've never seen that done. Is that feasible?
I want a nice big single undermount sink. We've always had and liked SS but I've heard good things about the Blanco or Swanstone sinks so they are a possibility too.
We are going back and forth on the countertop. We have loved the look and feel of soapstone ever since we saw it installed in a kitchen in a Cavalcade of Homes a few years ago. However we just attended a home show last weekend and saw some very nice displays of quartz countertops. DH is "addicted" to cleaning up after himself with 409 (yes we've had laminate for years) and I'm not sure I can break him of that habit. So he is leaning towards installing quartz and giving up on the soapstone. I'm not sure how I feel about that.
I really don't want a lazy susan in the corner. I am reviewing past threads on how to deal with corner cabinets but this picture below is actually what I'm leaning towards doing. Thoughts?
(I'm sorry I don't remember where I snagged that inspiration picture from, if it is yours or you know who's kitchen it is, please let me know so I can give credit)
Okay, now on to the last area that raised all kinds of red flags on the Building a Home forum. The dining area was left open and kind of undefined because we will have a smaller table set up for when it is just DH and I eating but we need space to bring in a portable table or two when we have family over for dinner (we need to be able to seat up to 20 people). The great room starts at the corner. The floor will be hardwood throughout the kitchen, dining area and great room. One thought I had was to move the dining table between the island and the couch in the great room and then use the niche as a little sitting area. That little niche will have a lovely view (if we get the lot we are currently negotiating on) so I like the idea of having the option of eating or sitting in there. Is this idea even feasible or do I need to rethink the whole thing?
















rhome410
rhome410
Related Discussions
Proposed kitchen plan for new build
Q
Please help with my new kitchen plan! Building soon.
Q
new build kitchen plan, need advice
Q
Would love ideas on our kitchen plans for a new build!
Q
lisa_a
happy_home_decor
bmorepanic
User
rhome410
shmealOriginal Author
User
User
rhome410
lisa_a
lisa_a
shmealOriginal Author
aa62579
bmorepanic
rhome410
rhome410
remodelfla
bmorepanic
rhome410
lisa_a