Need Initial Floor Plan Advice: 1500 sq ft home
building2017
6 years ago
Featured Answer
Comments (17)
building2017
6 years agolast modified: 6 years agoRelated Discussions
Starting my sq.ft beds...initial cost??
Comments (23)Of course I have to disagree with some things mentioned here. Mel's Square Foot Gardenting is just that, Square Foot Gardening, if you CHANGE IT, it's not Mel's Square Foot Gardening anymore. OK OK I DO agree in time you will make changes, however I believe it's smart to start with the original "Recipe" and go from there. This is why............... When Mel's book first came out, in the early days, my neighbor and I tried it. She improvised, and I followed the book. (not my usual way of gardening) and guess what, hers was a mess, and mine was FANTASTIC and almost NO WEEDS all summer. I have to mention that the weeds were my greatest concern because of a handicap, and the raised beds were a God Send. I weeded less that year, than I had ever weeded before, and the weeds just popped out of that soft, loamy soil like nothing I had ever experienced before. (or since) Yes, I have since, changed a few things, however only things that helped with the water issues Square Foot Gardening created in THE BEGINNING. Eventually as the soil got richer, the better the watering was, and less of it. I have read the newer book since then, and still hold to using the information in either of the books, they are a wealth of information, and a great starting point. Then as you grow your garden, and see how it does in YOUR PARTICULAR yard, you can adjust whatever needs adjusting. I will never garden any other way again. I just love it. Even in my greenhouse! Last, the cost. I had to start with only a few beds and move up each year, I had 4 small children then! I wanted my entire acre in beds, but it paid off in the end, and I'm glad I did it that way, I could take my time and do it right, deal with issues without being overwhelmed, and still had time to fuss in my lavish load of yummies. It was true, I got more on less space, and almost no weeds at all....See MoreInitial House Plan - Need Critism
Comments (12)Overall, I'd say that you have a good start on a starter home plan. I only see a couple of real issues. First, will you have enough headroom where your basement stairs go under the bedroom wall? Typically risers are about7.25 to 7.5 inches high and treads are about 11 inches long. It looks like you have about a 10 ft run before the stairs duck under the wall. 10 ft (120 inches) barely allows for 11 treads and that's if you make them each a tiny bit less than 11 inches long. Therefore you will also have have only 11 steps down before you reach the wall. That means that if the risers are 7.5 inches high, the stairs will drop 82.5 inches at the wall... which seems like it ought to be plenty because no one is that tall... but you also have to allow for the thickness of your floor joists. Those are likely to be another 10 to 12 inches deep. If the joists are just 10 inches thick, you need an 82 inch total drop in order for a 6 ft tall person to have minimal headroom. Anyone any taller than 6 ft will have to duck or will bump his/her head. If the joists are thicker OR someone taller than 6 ft will be going down the stairs, you need additional headroom. The only way to get it is to either make the staircase steeper (i.e., make each riser higher, or make the treads shorter so you can squeeze in another step) or back the start of the steps further from the wall so you have room for another tread and riser. Next, it looks as if you're using 24" or maybe 28" doors bedrooms on the bedrooms. I would caution against having doors that are narrower than 32" on any room where you need to get furniture in. 24" and 28" wide doors will work for closets and bathrooms... as long as no one in a wheelchair has to maneuver in/out. But squeezing furniture through a 24" or 28" wide doorway can be nearly impossible... especially if you first have to fit it down a narrow hallway like your two secondary bedrooms. Also, standard exterior doors have 36" wide OPENINGS. It looks like yours MAY be drawn as just 32" wide doors. You simply cannot fit most modern refrigerators through a 32" wide doorway. And I doubt many sofas would fit thru a 32" wide doorway either. BTW, I would also want 36" wide doors into the laundry room (avoids scraped knuckles when carrying a laundry basket.) Next, I agree that, as shown, you don't have quite enough room between the island seating and the sofa. But I don't think this is a problem because, if the furniture in your drawing is really to scale, your sofa can easily be moved 12 to 18 inches closer to the TV to give you more room behind it. (In fact, IMHO, all three pieces of living room furniture should be moved closer together. They're too spread out for comfortable conversation! I'd center the loveseat on the window and then move it forward away from the window and also move that chair in closer to the center of the room. A seating arrangement in the living room should give a sense of intimacy! But this is a decorating issue, not a building issue... except in so far as I'm saying your living room is plenty large. LOL!) Finally, aesthetically, I don't particularly like having the master bedroom open directly off of the kitchen but functionally it will work. A friend of mine has a similar set up in her home but, to give the master bedroom a little bit more of a sense of "privacy" what they've done in their house is create a little "recessed entry" (alcove) for the master bedroom door with an art niche on each side. Here is a sketch to show you what I mean. Their alcove is only about 12 inches deep total. The bedroom door hangs on the inner doorway and the outer doorway is just a trimmed out opening. The art niches are only a couple of inches deep... just deep enough to hold a small statue. But the overall effect makes it clear that you're entering a different "zone" when you go thru the alcove. No one will mistake my friend's bedroom door for a door to the pantry. If you would like me to, the next time I'm going over to my friend's house, I'll try to remember to take my camera and ask if I can take a picture of their recessed bedroom door to post for you....See MoreInitial Home/Garage Lot layout - lake home advice please
Comments (16)I read your kitchen should be on the east for morning light and bedroom on west for evening Usually, especially if on enough mornings you like to sleep in... It's what I am doing. If you are usually early birds, the sun helps get you up, and the kitchen/dining on the west can make sense... and depending on the lay of the land, and lake, you may get to share good sunsets with guests. But there are other factors, too. Views to east and west, And since you are lake front, I think what you want to do is something to accentuate the views of lake, whatever that takes. You are the ones who know if you like to wake up and see the lake first thing, and how you want to "share" the lake to visitors - presumably, you do! With this lot, I do think your architect's thoughts will be paramount, and if he thinks you'd do best without an angled garage, listen. You have a house to the north of you blocking view from the road, so I think the "rules" about front facing garages fall to the side. Ahem as it were....See MoreNeed Your Opinions & Advice on Custom Home Floor Plan, Please!
Comments (47)I would like to thank everyone who took the time to read through these posts and to post advice and suggestions and constructive criticism. I am taking all of it into consideration and some of it was not what i wanted nor expected to hear, but what I needed to hear. I feel as if a little more explanation is needed. We found a builder that we really like and everyone that he has built for has been really happy. He had several plans that we could look at or if we had any plans he could build whatever we liked. He has a gentleman that could draw and customize a home for us. We thought it was architect at first and the price was so good because we were going through him and he would then be able to have our house plan to use in the future. Upon our first meeting with the gentleman that was going to draw up of dream home so we could make it a reality, we learned that he was not an architect, or designer. He's retired now from 40 years of experience woking on/building homes and is good with the software. He is very kind and has been very patient with the many changes we have made along the way. However, we soon discovered that he really has no design ideas or suggestions. He just draws whatever we ask him to or whatever I draw to send to him. If we wanted something a changed, the standard procedure was to just make part of the house bigger, we had gotten up to almost 4400 square feet! If we didn't like the way something worked and asked for a change, he would fix that issue and cause 2 more. I got so frustrated that we are trying to build our dream home and pretty much the only person I had for design help was myself. Uhm, I really want someone with much more skill and talented and better taste to design my home. I know what I want, I just do't know how to get there. We have been working on this for 8 months. I got so frustrated that I gave up for 3 months. Our neighbors are using the same builder and they had difficulties getting their design as well. However they had found a floor plan that they liked and just had him make changes to it and add a mother in law plan. I firmly believe that we are his first truly start from scratch home. Again, this is the guy the builder sent us to to have plans drawn, not our builder. Giving him credit he has taking my very very basic sketches and turned them into something the builder can build from, but pretty much the design is about 99% me, not that I wanted it that way. Here is where I'm at, so you can see that he is doing all the builder type stuff. We don't want to be difficult, but we want a good design. We don't want the builder to think that we are difficult or indecisive because we just can't get there with his guy. I'm at a loss! Several people wanted to know the lot dimensions. So here they are: It is at the top of a ridge, has some slope to it and has a nice open are in the middle. Of course we want the house to sit about at the arrows part of the lot. There is an utility easement of 20 feet on the right side of the lot, but the utility poles are more like 30 feet inside the property. I really do appreciate all of your insight. It has been eye opening. I'll make another post addressing questions and comments. Sorry to be so long winded....See Morebuilding2017
6 years agobuilding2017
6 years agobuilding2017
6 years agolast modified: 6 years agobpath
6 years agobuilding2017
6 years agolast modified: 6 years agoVirgil Carter Fine Art
6 years agobuilding2017
6 years ago
Related Stories
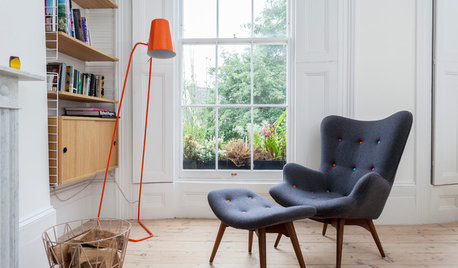
FLOORS10 Ways to Make the Most of Your Home’s Original Floors
Save yourself the cost of replacing your old floorboards with these tips for a new finish
Full Story
LIVING ROOMSLay Out Your Living Room: Floor Plan Ideas for Rooms Small to Large
Take the guesswork — and backbreaking experimenting — out of furniture arranging with these living room layout concepts
Full Story
ARCHITECTURE5 Questions to Ask Before Committing to an Open Floor Plan
Wide-open spaces are wonderful, but there are important functional issues to consider before taking down the walls
Full Story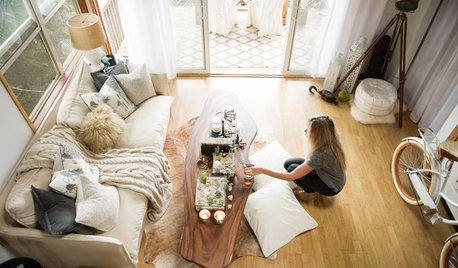
HOUZZ TOURS13 Character-Filled Homes Between 1,000 and 1,500 Square Feet
See how homeowners have channeled their creativity into homes that are bright, inviting and one of a kind
Full Story
BATHROOM DESIGNDreaming of a Spa Tub at Home? Read This Pro Advice First
Before you float away on visions of jets and bubbles and the steamiest water around, consider these very real spa tub issues
Full Story
REMODELING GUIDES10 Things to Consider When Creating an Open Floor Plan
A pro offers advice for designing a space that will be comfortable and functional
Full Story
REMODELING GUIDESCreate a Master Plan for a Cohesive Home
Ensure that individual projects work together for a home that looks intentional and beautiful. Here's how
Full Story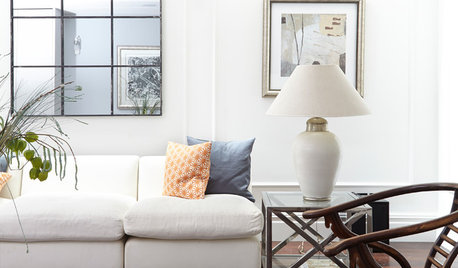
FEEL-GOOD HOME9 Ways to Boost Your Home’s Appeal for Less Than $75
Whether you’re selling your home or just looking to freshen it up, check out these inexpensive ways to transform it
Full Story
REMODELING GUIDESYour Floor: An Introduction to Solid-Plank Wood Floors
Get the Pros and Cons of Oak, Ash, Pine, Maple and Solid Bamboo
Full Story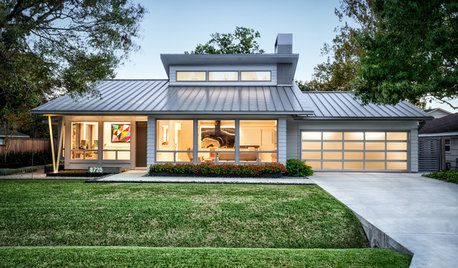
HOUZZ TVRetired Houston Couple Replaces Starter Home With Forever Home
See how the Elders built their dream home while preserving the memory of the home they lived in for nearly 4 decades
Full Story


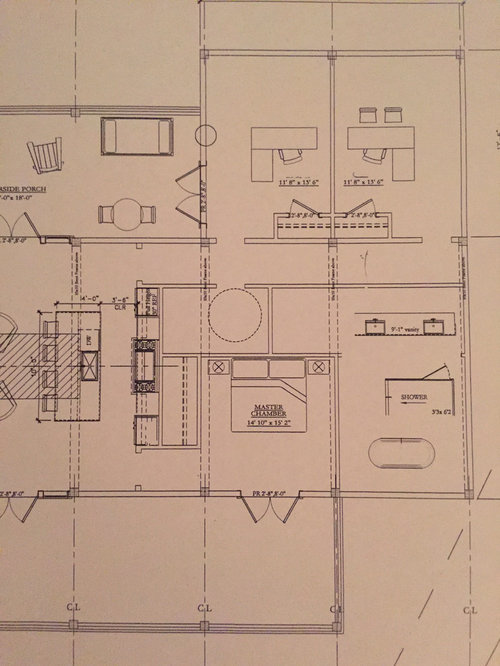

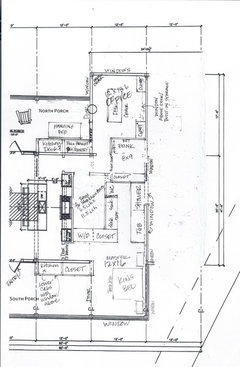
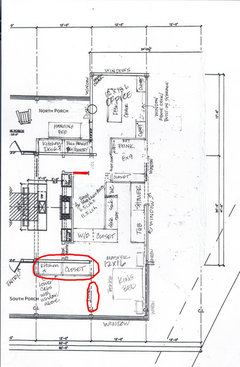






User