Floor plan for review
tonyab122
9 years ago
Featured Answer
Sort by:Oldest
Comments (10)
pixie_lou
9 years agotonyab122
9 years agoRelated Discussions
Floor plan Review 1st floor Aging in Place
Comments (59)wow....a lot of reading for the mind and soul during insomnia. So many ideas and so many things to think of..... This post just reiterates more that we are all products of our "families" and our experiences. The bad comes with the good and we grow and we hope to make the best of it and for some....I suppose the main goal is to not repeat some things that have damaged us the most. Brings us to the OP and the reason for custom homes. We all have a dream of the way we want to live and how we want our dream home to be a part of that life. I understand that most downsize to below a 2000 sq ft ranch. That doesn't mean it has to be done that way. I'm not trying to sound ridiculous or anything, but is it more a modern thing for people to down size or is it regional? It seems I know very few who have done this. My Grandparents just closed off their cellar and upstairs and lived in the main-level. They made adjustments when needed to the bathroom. I suppose it must be more modern as farmers used to stay in there homes and their family would move in and care for them. Nowadays I know a lot of farmers who give the "home place" to their youngest and then build a new "retirement" place for themselves. Just wondering?!?! Anyway....I'm from rural, farm country and where most have large families and super extended families. Most of my friends and family were raised in ranch homes or simple 2 story homes. Average sq ft being 1800-2100, often with a semi-finished rec room in the basement. The trend with my parents, their friends and our family is that they usually stay in the home until they pass away or a few go into a nursing home. I can honestly say that all 10 Aunts/Uncles and many family friends have added onto their homes in their 50's or early 60's. Actually 1 moved instead:). They all wanted a larger "gathering" room and built on for that reason. Many (prior to building on) used the lower-level rec room for this and then just for reason of stairs, location to kitchen and bathrooms, aesthetic, etc had added on to accommodate. So, they were all adding onto their homes, when I suppose many would think they were getting closer to downsizing. They all now approaching mid 70's and some into their 80's and are still in their added on homes. We have just found over the years that when a hall or other place is rented out for a holiday, etc....our family loses it's closeness. All the cousins arrive, eat and leave. We have found it more inviting, relaxing, etc to have it in the home where we can hang, relax and gather for hours. So, if you don't want people for hours, rent a place with tables and folded chairs or go to a restaurant :-) My parents actually were the ones who built a new place 2 years ago. They had owned acreage/wooded for years. They originally built a cabin on it and found themselves spending so much time there, they decided to build. Oh, we were so against the idea, everyone was! Too far out, too far from hospitals, too much land, too much too much. My dad said everyone thinks we are crazy, but it is what WE WANT, do you think we really haven't thought about all these things.....we will sell and move again if and when it becomes too much. So, they did what they wanted and they are thrilled. It is a smallish ranch with an open floor plan and a guest bedroom for occasional grand kids sleep overs. However, they have a large family room that is very cozy most of the time. They have the furniture placed in a groupings with large walk-ways all around. For Christmas it takes 2 people to move their one couch to open the room up and make room for all. And there solution to host really large parties was a "finished garage." They finished the walls with drywall and had breadboard added all around below the chair rail. They added cabinets and a counter top with electrical (crockpots etc) and a refrigerator. They have ceiling fans, highly insulated, and a nice epoxy (???) floor. They have a half bath directly inside the house from the garage. It is party ready just by backing the cars out. Of course they have an out building for all the junk that most people would have in their garage. What they didn't know is that it is the younger grandchildrens favorite place. It works out lovey when the young ones are out there....we pull out some old cars and trucks and they go crazy and then the adults can converse and hear each other. So, just to mention a few ways that many others have actually added to their homes in order to manage growing families. Personally, in our new build....we added on a huge dining room with surrounding wrap around covered porch and hope to be able to entertain large numbers in this space for many years. OP...I do wish you the best with your new home and your family is lucky to have you and a wonderful place to spend with you!...See MoreFloor Plan Review for Custom Home
Comments (1)When remodeling there is a myriad of existing conditions that influence the design decisions of the addition and remodeling. Without knowledge of those existing conditions, and other information, it is difficult to evaluate such a plan. If you are questioning the design you have been provided, it may be best to hire a local professional to review the design....See MoreFloor plan review for a 2196 sf. home for a family of 9, self build.
Comments (117)a bathroom area where the sink/counter is out by the hall , and the bath and toilet are both behind (a) door/s works well for a full house. My personal preference is to keep the toilet accessible while someone is in the shower/tub (which, of course, means an opaque covering for the shower/tub to retain privacy), because I can't seem to find the off-switch for the kids' bladders when someone else is in the shower. lol Granted, I currently only have 2 toilets, and no powder room. Three of my kidlets aren't potty trained yet (we're a special needs family, plus I have a young toddler), and I'd love to have an extra toilet when all 7 kids are out of diapers. Miss Miranda may feel differently! :-D...See MoreIs there online floor plan review service?
Comments (3)If you post the plan as it is you will get lots of free help here. Wether it helpps is up to you . But IMO you will still need an architect or at least a designer with a draftman who can do drawings for all the trades and permits .Your friend might have access to those pros . A home is not just about the floor plan but how it sits on the land , how it flows for the best possible function so not for an inexperienced person to do without guidance. If you post here in a comment you will need to provide quite a lot of info. I suggest you use graph paper , do a to scale floor plan post in jpeg format Show what each space is , then see what comes up here to at least help you....See Moremethoddesigns
9 years agotonyab122
9 years agoNaf_Naf
9 years agobpath
9 years agojunco East Georgia zone 8a
9 years agozone4newby
9 years agoNaf_Naf
9 years ago
Related Stories

ARCHITECTUREThink Like an Architect: How to Pass a Design Review
Up the chances a review board will approve your design with these time-tested strategies from an architect
Full Story
GARDENING GUIDESGet a Head Start on Planning Your Garden Even if It’s Snowing
Reviewing what you grew last year now will pay off when it’s time to head outside
Full Story
REMODELING GUIDESHow to Read a Floor Plan
If a floor plan's myriad lines and arcs have you seeing spots, this easy-to-understand guide is right up your alley
Full Story
ARCHITECTUREOpen Plan Not Your Thing? Try ‘Broken Plan’
This modern spin on open-plan living offers greater privacy while retaining a sense of flow
Full Story
DESIGN PRACTICEDesign Practice: The Year in Review
Look back, then look ahead to make sure you’re keeping your business on track
Full Story
MOST POPULARHow to Refine Your Renovation Vision to Fit Your Budget
From dream to done: When planning a remodel that you can afford, expect to review, revise and repeat
Full Story
WORKING WITH PROSUnderstand Your Site Plan for a Better Landscape Design
The site plan is critical for the design of a landscape, but most homeowners find it puzzling. This overview can help
Full Story
CONTEMPORARY HOMESHouzz Tour: Sonoma Home Maximizes Space With a Clever and Flexible Plan
A second house on a lot integrates with its downtown neighborhood and makes the most of its location and views
Full Story
REMODELING GUIDES10 Features That May Be Missing From Your Plan
Pay attention to the details on these items to get exactly what you want while staying within budget
Full Story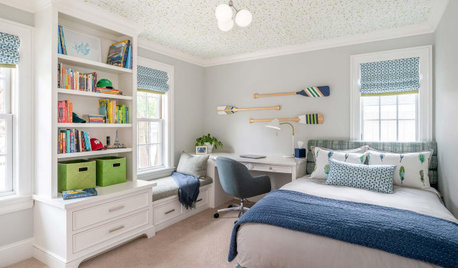
KIDS’ SPACES7-Day Plan: Get a Spotless, Beautifully Organized Kids’ Room
Turn chaos into calm one step at a time in children’s rooms
Full Story


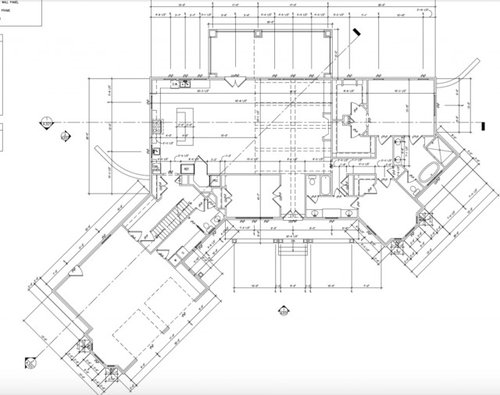
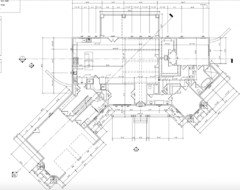
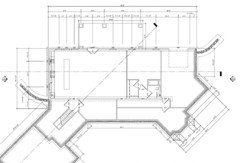
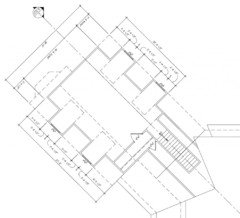

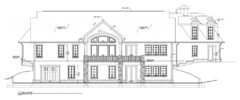




tonyab122Original Author