Floor plan Review 1st floor Aging in Place
Beth K
10 years ago
Featured Answer
Sort by:Oldest
Comments (59)
Oaktown
10 years agolast modified: 9 years agomrspete
10 years agolast modified: 9 years agoRelated Discussions
Please review my House Plans! 1st floor
Comments (12)Didn't we see a previous version of this drawing some weeks ago? If I'm remembering correctly, this is a big improvement over that first attempt. I have no problem with the master bedroom opening off the front entryway. It's a relatively common thing here. If you don't want guests to see into your bedroom, you close the door, and you have just a plain old entry hall. I'd leave this "as is". I would open up a door between the study and the kitchen. This would allow any future owners to use it as a dining room, if they choose. Also, if you're coming home from work with materials or a project of some sort, it'd allow you to walk straight into the study rather than walking around the staircase. I would, however, include a door -- even if it's just a pocket door. You probably want acoustical separation from the open-floor plan part of the house. I think the powder room location is bad. And the mudroom /laundry are inconvenient. You're going to have to tote laundry baskets through the entry hall, through the great room, through the kitchen, through the mudroom . . . sure, you can do it, but when you have complete control of the design, why should you? Exterior doors are expensive (and every door is a potential security problem). Do you really need one in BOTH the great room AND the dining room? They're only steps apart from one another. Personally, I'd go with windows in the great room (makes furniture placement easier) and keep the door in the dining room....See MorePlease review my plans (1st floor)
Comments (10)I agree that the entry is just badly conceived. Entering into an office -- even if you do run a home business -- is just a bad plan. A better choice: Create an entry hall. Build the office to the side of the house (not in the middle of everything) so that you can regulate business to that side. From that same entry hall, you can have doors leading to the downstairs bedroom and the other rooms. Whether you sell the house or keep it in your family for posterity, this will be a more functional, logical arrangement. If your children do not farm in the future, they can still use that office for another purpose. I also agree that the garage is over-sized. It's kind of like a garage dragging a house. It seems to be the main event rather than an accessory. First, I'd consider how much you really need this oversized garage. You say your parents are in poor health. How long are they likely to drive? Are they likely to each need a car? Teenagers typically don't have garage spaces -- they're simply too expensive. Unless your budget is very large, I'd cut back to a plain old two-car garage . . . and you can later add another detached two-car garage, if finances and need are there. One thing I don't see is a back-door entrance. It might be that I just can't see it on this small schematic, but I'd look into adding one in that mudroom area. It'd allow people to come straight into that easy-to-clean spot and use the restroom or take off dirty shoes before coming into the real living area....See More1st floor plan - thoughts?
Comments (20)Your linked version is much easier to see and I think what I thought was a wall may be something else either "showing through" or markings for measurements, or something. I think it looks really pretty good! I am never crazy about a shared bath (J&J) where the toilet has to be shared. And, you have it set up now, upstairs, to where you cannot get to a bathroom without going through a bedroom. Is that okay to you? Do you have all boys or all girls? or one of each? I ask because if you have a sleep over and you had 1 of each, I definitely wouldn't want to see a shared bath there. I am guessing you don't have that situation though. Your laundry room and hall space, esp entry to the Master Bedroom is HUGE. So, I think if you wanted to, you could easily get another full bath in there so you didn't have to have the shared J&J. That said, I am sort of of the opinion generous laundry rooms are wonderful. But, I am not crazy about the huge entry hall to your master bedroom on one side and closets/bath on the other. Any particular reason for double double entry doors? (Does DH work nights and you don't, for example)? I think that is the awkward thing about this plan at this point....See MoreNC 1st Floor Plan Review
Comments (12)OK, using your black & white floor plan, any reason you couldn't turn the stairs 90 degrees, so that you would go up or down from the left side? Very roughly, since I don't have time to figure out the numbers, then move the stairs towards the front door so that the (open) wall of the up stairs hits where the non-hinge side of the door to the MBR is (get rid of that door). Put a coat/storage closet to the right of the front door to provide a buffer between this new foyer and the MBR wall. This will create a very nice place for people to enter, a place to put raincoats, and their first view as they enter will be to your great view to the west through the great room instead of the kitchen, which is now blocked off for the most part and which can be pulled back to the right partly into where the stairs were. You have plenty of space on that left side to create 3 spaces: With both kids and guests, it is very nice to have a room that can be a little apart from the main goings on. In that back left corner where you have the DR, wall it off with double pocket doors facing the front to make it a den, TV room, playroom, whatever--it's use would change over the years. The middle of that 40' space can be the DR, with plenty of space left in the left front corner for the great room. Now put the MBR entrance coming in from the top left side of the room, with the WIC closet door on the top right side of the BR (not ideal to go around the bed to the bath/closet--maybe someone else can work this out better), & the bed can go between these on the long wall, which uses the space better than if it's on the short wall. You have enough room behind all of this if you get rid of the excess space in the WIC & master bath to have a separate laundry (most people seem to strongly prefer this), the powder room, and mudroom. I'd move the door separating the kitchen & pantries to the right side of the pantries--if this part of the plan still keeps this form. Anne...See Morebird_lover6
10 years agolast modified: 9 years agobird_lover6
10 years agolast modified: 9 years agolavender_lass
10 years agolast modified: 9 years agoredheadeddaughter
10 years agolast modified: 9 years agoJack Kennedy
10 years agolast modified: 9 years agomrspete
10 years agolast modified: 9 years agolavender_lass
10 years agolast modified: 9 years agoUser
10 years agolast modified: 9 years agomrspete
10 years agolast modified: 9 years agovirgilcarter
10 years agolast modified: 9 years agolavender_lass
10 years agolast modified: 9 years agomrspete
10 years agolast modified: 9 years agovirgilcarter
10 years agolast modified: 9 years agodebrak2008
10 years agolast modified: 9 years agobird_lover6
10 years agolast modified: 9 years agozone4newby
10 years agolast modified: 9 years agobird_lover6
10 years agolast modified: 9 years agobird_lover6
10 years agolast modified: 9 years agozone4newby
10 years agolast modified: 9 years agodebrak2008
10 years agolast modified: 9 years agoredheadeddaughter
10 years agolast modified: 9 years agozone4newby
10 years agolast modified: 9 years agoakshars_mom
10 years agolast modified: 9 years agomrspete
10 years agolast modified: 9 years agoredheadeddaughter
10 years agolast modified: 9 years agoUser
10 years agolast modified: 9 years agobird_lover6
10 years agolast modified: 9 years agobird_lover6
10 years agolast modified: 9 years agoredheadeddaughter
10 years agolast modified: 9 years agoUser
10 years agolast modified: 9 years agobird_lover6
10 years agolast modified: 9 years agoredheadeddaughter
10 years agolast modified: 9 years agoOaktown
10 years agolast modified: 9 years agolazy_gardens
10 years agolast modified: 9 years agoAnnie Deighnaugh
10 years agolast modified: 9 years agomrspete
10 years agolast modified: 9 years agolavender_lass
10 years agolast modified: 9 years agoJack Kennedy
10 years agolast modified: 9 years agolafdr
10 years agolast modified: 9 years agolarecoltante Z6b NoVa
10 years agolafdr
10 years agolast modified: 9 years agomrspete
10 years agolast modified: 9 years agodebrak2008
10 years agolast modified: 9 years agolarecoltante Z6b NoVa
10 years agomommyto4boys
10 years agolast modified: 9 years agolavender_lass
10 years agolast modified: 9 years agomrspete
10 years agolast modified: 9 years ago
Related Stories
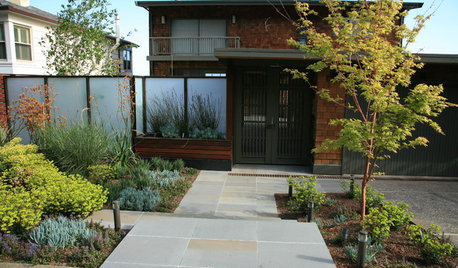
UNIVERSAL DESIGNAging-in-Place Resolutions for the New Year
How to make your home help you age gracefully right where you are
Full Story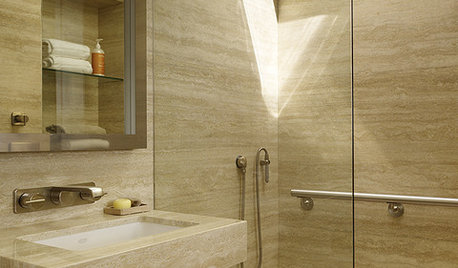
UNIVERSAL DESIGN12 Must-Haves for Aging in Place
Design a home that will continue to be accessible, safe and stylish as the years go by
Full Story
KITCHEN DESIGN10 Ways to Design a Kitchen for Aging in Place
Design choices that prevent stooping, reaching and falling help keep the space safe and accessible as you get older
Full Story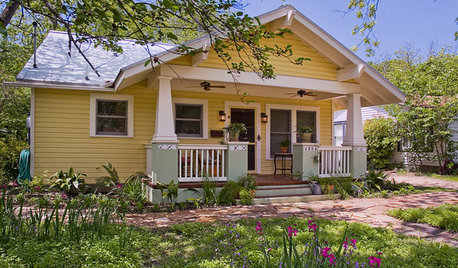
CRAFTSMAN DESIGNBungalows: Domestic Design at the Dawn of the Auto Age
Craftsman details, open floor plans and detached garages make the bungalow-style home an enduring favorite
Full Story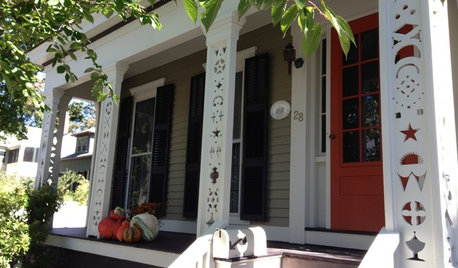
LIFEAge Is Just a Number: Houzzers’ Homes Old and New
Hear the stories behind homes ages 1 to 171, then share yours
Full Story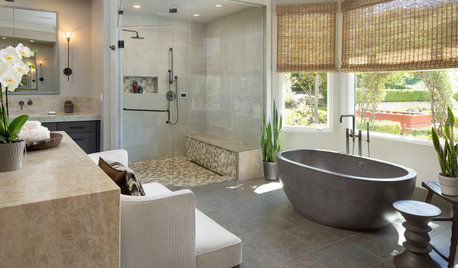
UNIVERSAL DESIGN11 Ways to Age-Proof Your Bathroom
Learn how to create a safe and accessible bathroom without sacrificing style
Full Story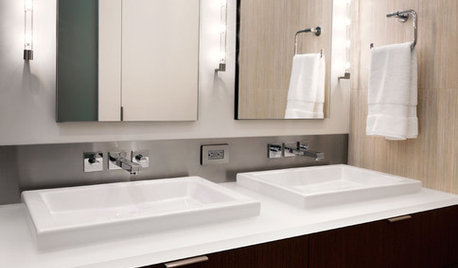
BATHROOM DESIGNUniversal Bath Design: Light Your Bathroom for All Ages and Abilities
Learn about uplighting, downlighting, visual cueing and avoiding glare for a bathroom that's safe and works for all
Full Story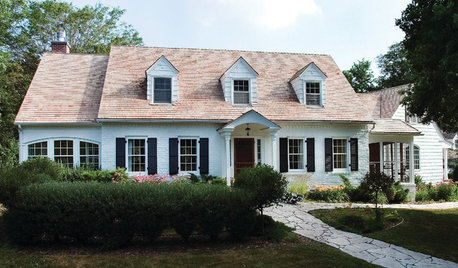
TRADITIONAL ARCHITECTURERoots of Style: Georgian Homes Offer Familiarity Through the Ages
Americans have been embracing this interpretation of classical architecture since the 1700s. Does your home show off any Georgian details?
Full Story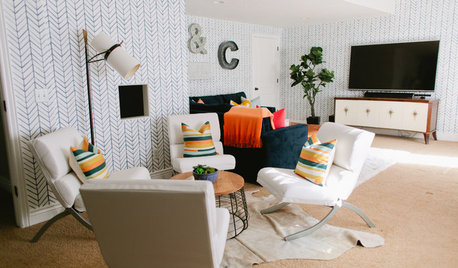
BASEMENTSRoom of the Day: A Playful Basement Makeover Suits All Ages
Fun decor creates comfy places for watching movies, playing pool, letting loose and having fun
Full Story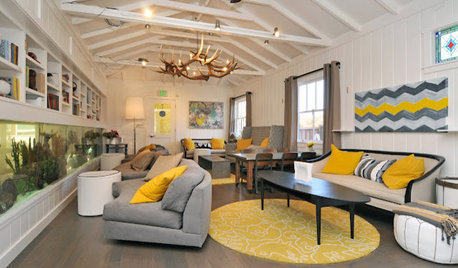
MORE ROOMSPlay-Space Secrets for All-Ages Homes
Don't let a generation gap put holes in your interior design. These tips from family-friendly businesses can give your rooms all-ages appeal
Full Story


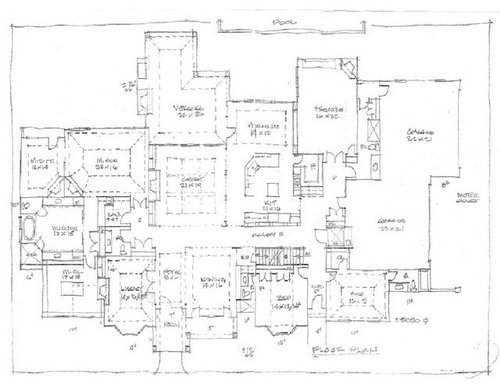
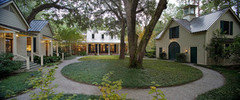
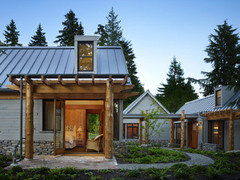
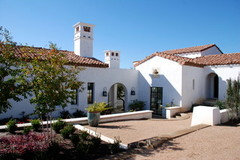




mrspete