Floor plan review for a 2196 sf. home for a family of 9, self build.
Miranda Otto
2 years ago
last modified: 2 years ago
Featured Answer
Sort by:Oldest
Comments (117)
Related Discussions
Please review our house plans
Comments (55)No stairs going downstairs /we don't live in basement land. A real window would be fine . . . if it were to fall in the closet, but I'm not sure whether it would bisect the staircase itself. If your landing is around the 5' mark though, I'd assume a (small) window would fit into that closet. I'm thinking that it could be a small, non-functional window -- after all, we'd never want to open it in the closet. I think the dining room roof overhang will end up being a BALANCE between letting in enough light for the sun-filled space I want vs. overheating. Perhaps we should go with a ceiling fan above the table. I have several pictures of dining rooms in this style that I love, but this may be a weak point in the plan. Yes, I count 12 floor-to-ceiling windows. We had them in our starter house (though only four of them), and I LOVED THEM. They're something upon which I'm willing to splurge, and I like the idea that we'll have a wide-open view of the pool. However, if we check the price and find them outrageous, I can see a couple possible downsizes: - On the back wall of the living room I've placed a bank of three. That could drop to two. Considering we have a single door there, perhaps two is the "right size" anyway. - I could go with standard-sized windows flanking the bed. - Perhaps the study windows could become standard-sized. However, even thinking about them being a big splurge, I wouldn't give up the floor-to-ceiling windows altogether. I loved them too much in our old house. They brought in so much light, and the cross-breeze was wonderful in the spring and fall. The garage isn't particularly drawn to any scale -- it's just stuck in there. I can't say I've much thought beyond, "Yes, we'll store pool things there". I should investigate just how much space is necessary for these items. We recently ditched our lawnmower and other yard tools and have no plans to replace them. We're done doing that ourselves. I do have rakes, hoes, etc. for flower beds, but those don't take up much space. We're Southern, so we don't store our patio furniture in the winter. We're still using it. Similarly, HVAC units are all located outside here. I'm imagining it behind the pantry, enclosed by a trellis box and surrounded by flowers. However, in reality, the HVAC guy will tell us where this should go. He might say it should go along the side of the house. I feel out of my element on this one. I don't share the concern about walking through the study. That was the last part of the plan that came together for us: We tried all types of staircases in the space that's now the study. Tried bumping the entryway forward to the edge of the bedroom. Tried all sorts of things . . . 'til one day we thought about the staircase going to the corner, and it was a EUREKA MOMENT. We both like the arrangement very much. We think we'll like that the bedroom will be more private, and it provides a nice small entryway, while keeping the stairs out of the way but visible from the living room. Yes, I can see that everyone wouldn't like it, but I think this is one of our favorite parts of the plan. I'm trying to work on an upstairs . . . but while I think I have a pretty good eye for one story things, I find myself unequal to the task of "going up". The problem is that I'm set on a 1.5 story, and I can't visualize how far everything should scoot "in". I know exactly what I want upstairs: A small seating area, two bedrooms joined by a jack-and-jill bath and good closets. And I want to keep the plumbing roughly somewhere over the kitchen (or somewhere we already have plumbing -- I want to keep it somewhat consolidated). I'm still playing with upstairs layouts, but I'm not feeling very successful at all. I suppose the best choice is to draw out my best and throw it out here. Y'all do make good suggestions, and even when I don't care for the ideas, they often make me think, which is good. Thanks, folks! I'm enjoying the ideas you're sending out....See MoreSelf Designed House Plan Needs Reviewed
Comments (24)A few comments - I like your latest version except for one thing. I would not want the front door to open right into the kitchen area. I do like how being in the kitchen allows you to watch for someone arriving in the front. Really a big deal when someone picking up one of your kids. Would it work to eliminate the wall between living and dining and have front door there, maybe moving dining area slightly west. You could create a visual 'break' with a tall houseplant or a bookcase or etagere. Minor thing, but what about changing the door swing on master bedroom to other direction. Someone could be sleeping and not be visible to the living room if another person opened the door. The way door swing is now, would have to open wider to get in past the wall next to stairs. Try to imagine your kids as teens. Will happen quicker than you think. One of your drawings had the garage under bedrooms. We lived in a house where the garage opened under our bedroom. As our kids got older and came in after our bedtime, we would wake up every time the door opened underneath us....See MoreNew Build, house plan - needs review - urgent.
Comments (11)I agree with the above posters: I'm not loving the angles. They're expensive to build and aren't a positive in terms of making the house comfortable to live in. The study is laid out in a nice spot. It'll provide privacy from the rest of the house so someone can read or work in quiet, especially if you're including a door. It isn't large, but it doesn't need to be large. I'd want a fireplace in the family room. The nook /only door to the back of the house looks good on paper . . . but in real life it's going to be uncomfortable to scootch around the table (especially if someone's seated or a chair hasn't been tucked under) to reach that door -- especially if you're carrying something like a plate of food destined for the grill. I'd angle the table the other direction or move the back door to the left or the right. Personally, I'd put a sliding glass door on BOTH the left AND the right, and I'd make that center space that's now a nook into a fantastic window seat; and that would leave the table to turn and use the ample space to the right. What is the empty space to the right of the table? I'm guessing it's a seating area, but that doesn't look functional. Since it's open to the nook and the family room, it's essentially still the family room . . . interrupted by the kitchen table. I do not like the kitchen cabinet layout. So many people gravitate to this type "I want to cram in as many cabinets as humanly possible" plan, but the reality is that it's cramped. Open the refrigerator door, and you're trapped in the "U" -- ditto for the pantry door. Cabinets are one of the most expensive line items in your entire build, and you can have too many. You also need some empty space in which to walk, and you want to avoid corners (and that angle is just a variation of a corner). I'd go with a simple L+island, and then make the current utility room into a large pantry. You could then have the garage entry to the kitchen THROUGH the pantry, which means you'd drop your groceries before ever entering the kitchen. The pantry is by far the cheapest /most efficient storage you can have, which lessens your expensive cabinet bill AND increases your storage. And you won't be short on counterspace at all. In your current plan, how are you entering the house from the garage? I don't see a door. Upstairs Your landing at the top of the stairs appears to be very small. I can't see how you'll move large furniture (like beds) through that small space. Why a second family room upstairs? You already have a separate study downstairs. The two bedrooms that share a bath look good . . . though the walk-in closet for the middle bedroom needs an outswing door. As it is, the door is preventing you from placing a clothes rod on the LONG wall of the closet. The width of the closet doesn't permit rods on both sides, so you're using the square footage of a walk-in and are only getting the storage of a reach-in. I personally would like to see the kids' closets all go larger. The first two kids' bedrooms are generous in size, but a large closet keeps a kid's room clean. I'd give up floor space to increase these closets, and place dressers IN the closets. I agree with the above poster that the two sinks are unnecessary in that shared bath. What that bath needs is storage space -- right now it has none, not even space for a hamper. And as your kids become teens, they're going to want more space for . . . well, lots of things. The third kid's bedroom is oddly shaped and at 8'-something on the short end, not really big enough to function well. Note that the outswing bathroom door is eating into the narrowest portion of this bedroom. I don't think an adult could sit on the toilet in this third bedroom; his or her knees wouldn't fit. And since this closet sort of "pokes out" into the bedroom, about half the storage space is far from the door /difficult to access. This whole third bedroom/bathroom configuration just doesn't work. I'd consider removing this bathroom altogether, which would allow the third bedroom to be on par with the other two -- nice, comfortable sized rooms. You could then place a good reach-in closet between this bedroom and the master, providing some acoustical privacy for both rooms. And let the three kids share the hall bath; three can share one bathroom without a problem (especially if you get them a bit of storage space in that bathroom). On the subject of bathrooms, your plumbing is strung across the whole upstairs, which is a very expensive proposition. If you could consolidate it, you'd save money. On the subject of consolidation, if you move the laundry sink so that it's in line with the washer /dryer, you'll save money by not having to run water in that wall. How will you vent the dryer? I'd make the closet in the laundry room closet into open shelving. More functional /removes the issue of the doors knocking against one another. The master bath has a massive amount of floorspace yet it doesn't seem to serve much purpose -- just empty space. This is a negative for two reasons: Tile is expensive, and a large bathroom can be cold. The bathroom door and the master closet door are going to cause a problem. Imagine putting away your clean laundry: You have a big basket in your hands, you have to go through the bathroom door, close it behind you, and open the closet door. I think you can do a lot better in this whole bathroom /closet layout. I'd consider a small hallway in the spot where you now enter the master bath . . . on one side, the closet door . . . on the other side, the bathroom door. You still have the function of the bathroom and closet being adjacent, but you can enter the closet without going through the bathroom, and you eliminate the problem of the doors. The shower can easily scoot over to where the toilet is now jammed into a dark, claustrophobic closet, and you have ample space to bring the toilet out....See Morereview of my new build plans (photos attached)
Comments (58)I think your house has a lot of potential! I know you didn't initially ask re: the second floor, but I couldn't help taking a crack at it - especially regarding the laundry room & master closet... =) Basically the left-side bedroom gets a large reach-in closet, thus removing the weird bumps in the master closet. The right-side bedroom gets a bit more depth in its bathroom (storage!), and there's 70" of closet on one wall + room for hooks, mirror, etc on the remaining closet walls. The laundry room is a bit more narrow (33” between wall & machines) but no longer has the machines against your master bedroom wall. Good luck - looking forward to your project going forward! =)...See MoreKristin Petro Interiors, Inc.
2 years agolast modified: 2 years agoMiranda Otto thanked Kristin Petro Interiors, Inc.WestCoast Hopeful
2 years agoUser
2 years agobooty bums
2 years agojmm1837
2 years agobooty bums
2 years agolast modified: 2 years agopalimpsest
2 years agolast modified: 2 years agoKristin Petro Interiors, Inc.
2 years agoMrs Pete
2 years agolast modified: 2 years agobooty bums
2 years agoKristin Petro Interiors, Inc.
2 years agoLyndee Lee
2 years agoMiranda Otto
2 years agolast modified: 2 years agoMiranda Otto
2 years agolast modified: 2 years agoUser
2 years agoMrs Pete
2 years agolast modified: 2 years agoladybug A 9a Houston area
2 years agobooty bums
2 years agoMiranda Otto
2 years agolast modified: 2 years agoMiranda Otto
2 years agoMiranda Otto
2 years agolast modified: 2 years agoMiranda Otto
2 years agolast modified: 2 years agoMiranda Otto
2 years agolast modified: 2 years agoOne Devoted Dame
2 years agolast modified: 2 years agoMiranda Otto
2 years agoMiranda Otto
2 years agoMiranda Otto
2 years agoMiranda Otto
2 years agolast modified: 2 years agopalimpsest
2 years agoMrs Pete
2 years agolast modified: 2 years ago
Related Stories
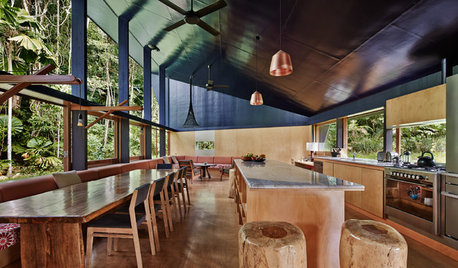
HOUZZ TOURSWorld of Design: 9 Energy-Smart Australian Homes
With their innovative features and diverse surroundings, these 9 award-winning homes have struck gold on the Aussie design stage
Full Story
REMODELING GUIDES6 Steps to Planning a Successful Building Project
Put in time on the front end to ensure that your home will match your vision in the end
Full Story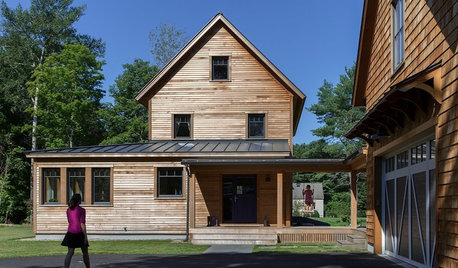
FARMHOUSESA Home Designed to Sustain Family, Community and Nature
This new Massachusetts farmhouse produces more energy than it uses, thanks to careful design practices and technology
Full Story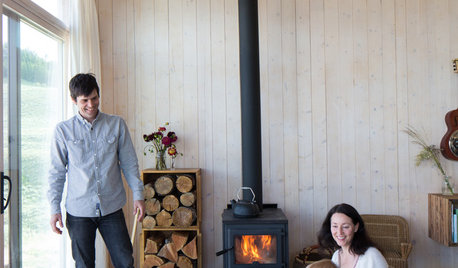
HOUZZ TOURSHouzz Tour: Family Builds Off the Grid Near the Cascade Mountains
Homeowners carefully construct a weekend home on 20 acres in remote northeast Washington
Full Story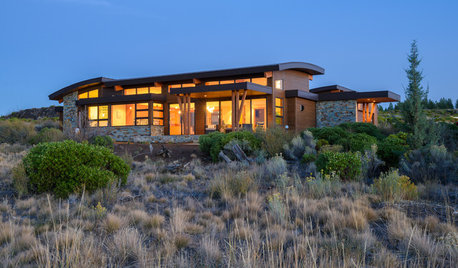
HOUZZ TOURSHouzz Tour: An Active Family Builds a Perch for Play
Cabinets with built-in dryers for wet ski gear and a 16-foot climbing wall are among the highlights of this Oregon home
Full Story
REMODELING GUIDESSo You Want to Build: 7 Steps to Creating a New Home
Get the house you envision — and even enjoy the process — by following this architect's guide to building a new home
Full Story
ARCHITECTURE5 Questions to Ask Before Committing to an Open Floor Plan
Wide-open spaces are wonderful, but there are important functional issues to consider before taking down the walls
Full Story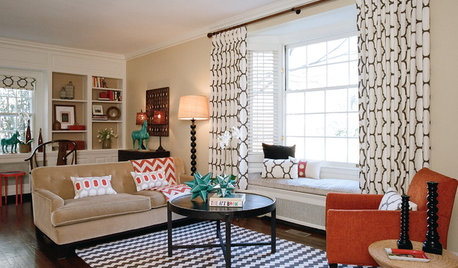
WINDOW TREATMENTS9 Ideas for a Beautifully Draped Home
Go bold with your curtains and drapes for all the privacy you need and heightened drama too
Full Story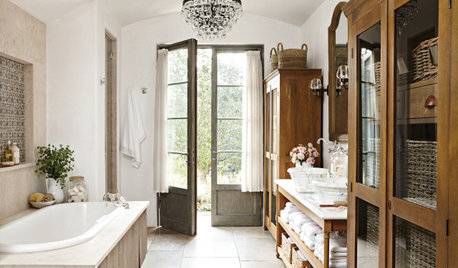
WORLD OF DESIGN9 Trends That Could Change How We Live at Home
The pandemic has spurred a desire for more privacy, creative areas, multigenerational spaces and contact with nature
Full Story
REMODELING GUIDESHow to Read a Floor Plan
If a floor plan's myriad lines and arcs have you seeing spots, this easy-to-understand guide is right up your alley
Full Story


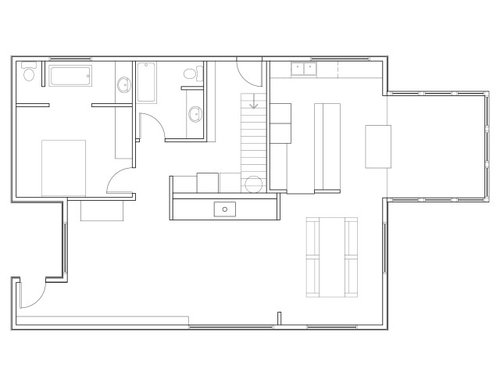
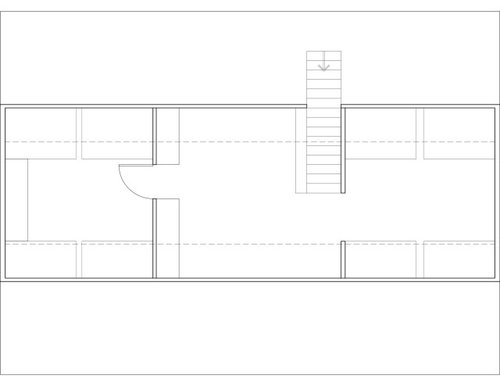







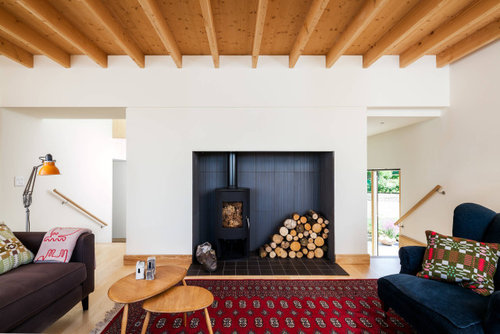






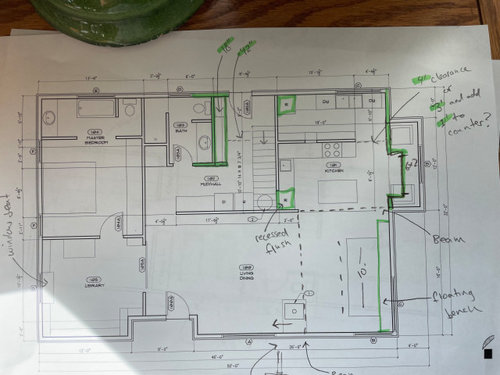
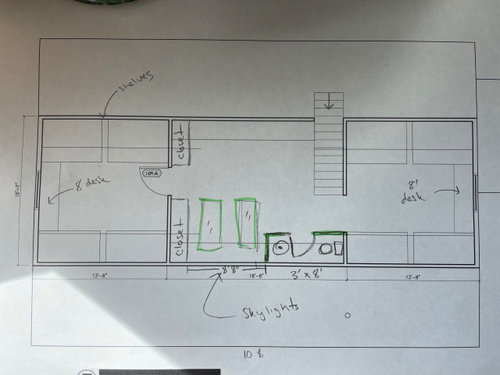


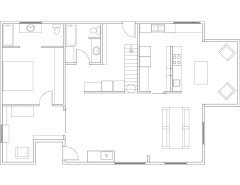

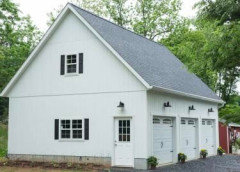

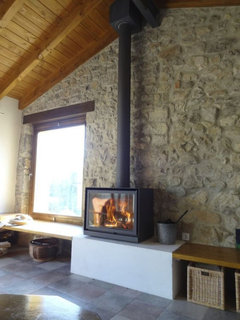




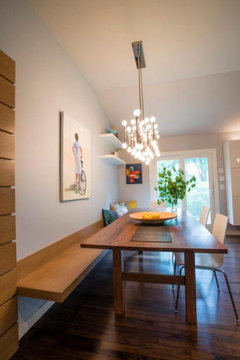



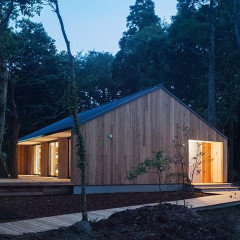



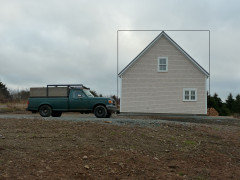
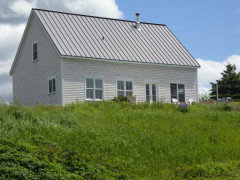

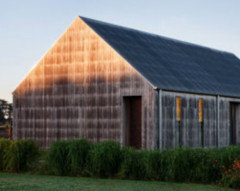







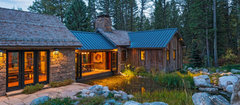


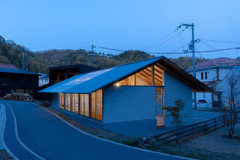
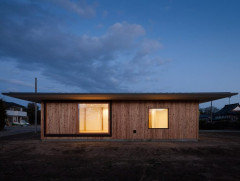








Mrs Pete