review of my new build plans (photos attached)
j
6 years ago
Featured Answer
Sort by:Oldest
Comments (58)
Related Discussions
Photos of the inside on my new build with drywall.
Comments (48)I honestly didn't think I'd like the color for the walls, but I love it. I like both of the rugs but think you need to make sure there is some of the wall color involved in the rug if possible. They seem very similar, and I sort of like #1 for the lighter feel of it, but maybe it's just the size portrayed, and like ML says, there is too much red-orange. So something like #2 could be better because the lighter color would be more prominent in a large size....See MorePlease review my layout - new build
Comments (13)The cabinet boxes are 24" but you have to add for the doors/drawer fronts which typically stick out another 1". Then you also have to add an additional 1/2" to 1" for the countertops beyond the door. You have to do that on the cabinet side of the island as well. For example, my counters are 25 3/4" from the wall. If my math is correct, I'm getting an isle of 44" to 44 3/4" at the most on the main sink side. On the fridge side, it will be a few inches less because even with a counter depth, it will stick out passed the countertop in order to open. This brings that isle down to maybe 40" or 41??? I am sorry, but I see no way you can fit seating on the sides of your island. If you skipped the seating and make the island about 48" wide, then you would have very nice sized isles!...See MoreNew lake house plans needs review please....
Comments (24)Consider: Providing an opening between the carport and the Entry Porch and eliminate the door from the carport into the house. Rethink the kitchen layout to tighten up the work triangle, locate the double ovens just outside the work triangle, and relocating the entry into the pantry. Accessing the closet directly from the M. Bedroom without having to go through the M. Bath. Same concept with Bedrm #2/Bath. Eliminating the gas chamber in the M. Bath. Swinging the M. Bedrm's door in the opposite direction into the room. Allowing space around the (if that is a) freestanding tub for cleaning. Aligning the double doors leading to the Screened Porch with the main entry doors. Having the entry to the pantry only off the Entry. Eliminating the porch outside the kitchen windows. Allowing three feet of space for the watercloset in Bedrm #3's Bath. Making all porch roof slopes the same. . Your draftsman should be able to understand the comments....See MoreCustom build after being in same home since ‘92. Plan review request.
Comments (8)Thanks for the comments, we made some revisions based on the feedback. Bootybums: driveway comment: we like the courtyard entry style of homes and are working with a landscape architect. The lot is long and much of the drive will be artfully and strategically designed. Dormers: this is also something we like, seems that fake dormers are a love them or hate them feature Master bedroom: we reworked the entire mudroom, laundry and entry to master. You can now get to the master thru mudroom but also via kitchen hallway Cpartist: Have seen you post this exact post on other home design requests. On one a commenter added the “why’s” to your suggestions. That was very helpful. With the redesign we have the spine you referenced. Mark: yes, you are correct and the architect has also added true interior dimensions. Chips a: I should have clarified that the elevation renderings do not reflect our selections. We will not have that many siding materials. You are correct it would appear we couldn’t make up our mind. :) We are now on a pause due to the price of the package bid, hoping a year or two looks much better... Moving onto some refresh projects at home.......See Morekalenangel
6 years agoj
6 years agoj
6 years agomrspete
6 years agolast modified: 6 years agoNaf_Naf
6 years agolast modified: 6 years agocpartist
6 years agoj
6 years agoNaf_Naf
6 years agolast modified: 6 years agoNaf_Naf
6 years agomrspete
6 years agolast modified: 6 years agoSummit Studio Architects
6 years agoNajeebah
6 years agoNajeebah
6 years agoNajeebah
6 years agoArchitectrunnerguy
6 years agoj
6 years agoDavid Cary
6 years agoj
6 years agoj
6 years agoj
6 years agoj
6 years agoj
6 years agodamiarain
6 years agoj
6 years agoColumbus Custom Design
6 years agoSuru
6 years ago
Related Stories

REMODELING GUIDES6 Steps to Planning a Successful Building Project
Put in time on the front end to ensure that your home will match your vision in the end
Full Story
CONTRACTOR TIPSBuilding Permits: What to Know About Green Building and Energy Codes
In Part 4 of our series examining the residential permit process, we review typical green building and energy code requirements
Full Story
ARCHITECTUREOpen Plan Not Your Thing? Try ‘Broken Plan’
This modern spin on open-plan living offers greater privacy while retaining a sense of flow
Full Story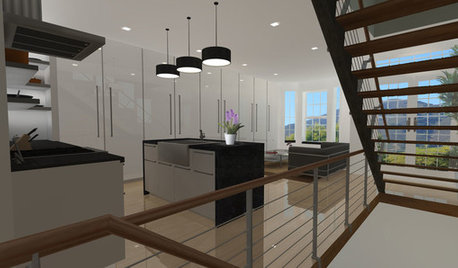
THE ART OF ARCHITECTUREExperience Your New Home — Before You Build It
Photorealistic renderings can give you a clearer picture of the house you're planning before you take the leap
Full Story
CONTRACTOR TIPSBuilding Permits: The Final Inspection
In the last of our 6-part series on the building permit process, we review the final inspection and typical requirements for approval
Full Story
GARDENING GUIDESGet a Head Start on Planning Your Garden Even if It’s Snowing
Reviewing what you grew last year now will pay off when it’s time to head outside
Full Story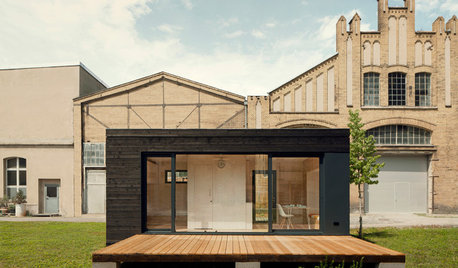
GREEN BUILDINGBuilt-Ins and Space Planning in a 205-Square-Foot Prefab
Experimentation leads to a business concept for small prefabricated houses that are self-sufficient
Full Story
MY HOUZZMy Houzz: A New Layout Replaces Plans to Add On
Instead of building out, a California family reconfigures the floor plan to make the garden part of the living space
Full Story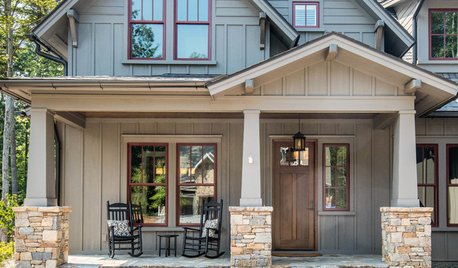
WORKING WITH PROS11 Questions to Ask an Architect or a Building Designer
Before you make your hiring decision, ask these questions to find the right home design pro for your project
Full Story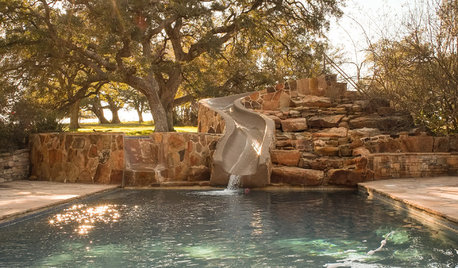
POOLSPool Slides: What's Possible, Who Can Build It and What It Will Cost
These slippery slopes will make a splash and offer an exhilarating ride that's the stuff of childhood dreams
Full Story


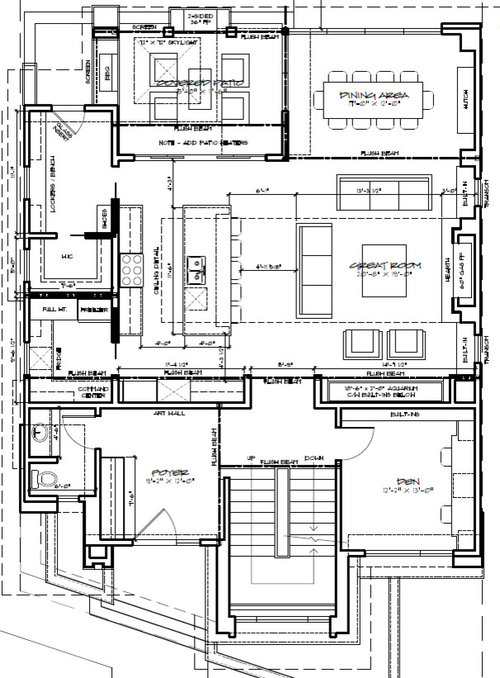


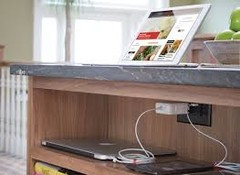
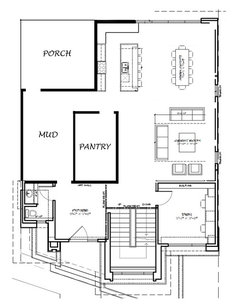
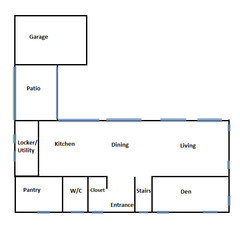
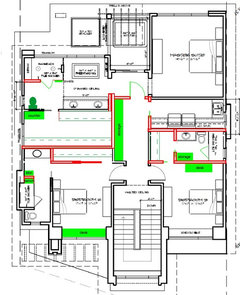


Summit Studio Architects