Self Designed House Plan Needs Reviewed
Runner55
10 years ago
Related Stories
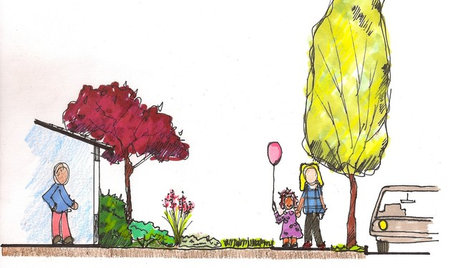
LANDSCAPE DESIGNGive Curb Appeal a Self-Serving Twist
Suit yourself with a front-yard design that pleases those inside the house as much as viewers from the street
Full Story
ARCHITECTUREThink Like an Architect: How to Pass a Design Review
Up the chances a review board will approve your design with these time-tested strategies from an architect
Full Story
WORKING WITH PROSWorking With Pros: When You Just Need a Little Design Guidance
Save money with a design consultation for the big picture or specific details
Full Story
WORKING WITH AN ARCHITECTWho Needs 3D Design? 5 Reasons You Do
Whether you're remodeling or building new, 3D renderings can help you save money and get exactly what you want on your home project
Full Story
DESIGN PRACTICEDesign Practice: The Year in Review
Look back, then look ahead to make sure you’re keeping your business on track
Full Story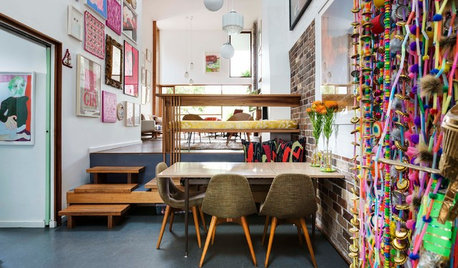
ECLECTIC HOMESHouzz Tour: A Dilapidated Cottage Makes Way for Self-Expression
Clever design and imagination divide and conquer a suburban site for a homeowner with a bold vision and an even bolder art collection
Full Story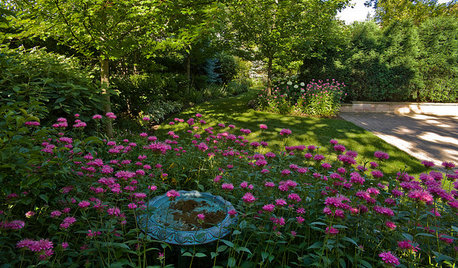
LANDSCAPE DESIGNExuberant Self-Seeders for Gorgeous, Easy-Care Gardens
Keep weeds down, color high and maintenance low with beautful plants that sow themselves
Full Story
ARCHITECTUREDo You Really Need That Hallway?
Get more living room by rethinking the space you devote to simply getting around the house
Full Story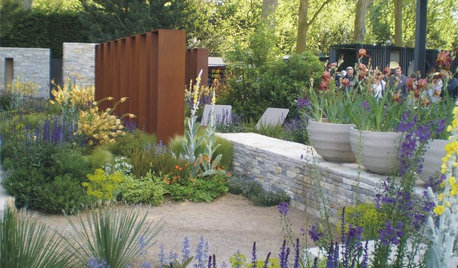
GARDENING GUIDES9 Self-Seeders Capture Chelsea Flower Show Magic
Give your garden show-worthy style with these plants beloved by top designers
Full Story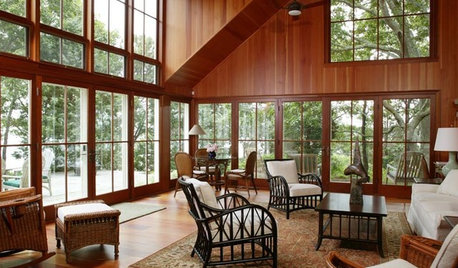
ARCHITECTUREWant to Live by the Water? What You Need to Know
Waterside homes can have amazing charm, but you'll have to weather design restrictions, codes and surveys
Full Story


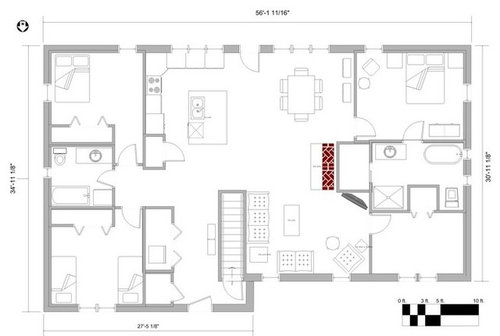



User
DLM2000-GW
Related Discussions
House Plans--Please Review!
Q
New lake house plans needs review please....
Q
House Plan Review
Q
House Plan Review
Q
Runner55Original Author
zone4newby
Naf_Naf
Runner55Original Author
Runner55Original Author
Runner55Original Author
debrak2008
BamaBenz
Naf_Naf
Runner55Original Author
Runner55Original Author
debrak2008
littlebug5
cardinal94
Runner55Original Author
Naf_Naf
Runner55Original Author
Naf_Naf
Runner55Original Author
Naf_Naf
ilmbg
debrak2008