How in the world did you choose a floorplan?
jenswrens
14 years ago
Related Stories
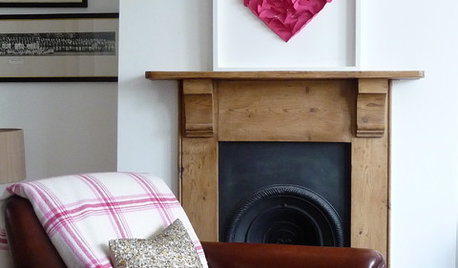
VALENTINE’S DAYTell Us: Why Did You Fall in Love With Your House?
What was it about your house that made your heart flutter? Share your photo, and it could make the Houzz homepage
Full Story
ARCHITECTURERoots of Style: Where Did Your House Get Its Look?
Explore the role of architectural fashions in current designs through 5 home styles that bridge past and present
Full Story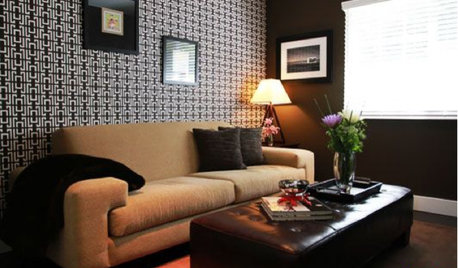
Let's Dish! Did You Watch the Flipping Out Premiere?
Contemporary Remodel Kicks off Design Show's New Season. What Did You Think?
Full Story
FUN HOUZZDid Elves Make a Home in a San Francisco Park?
Speculation has swirled around a Lilliputian doorway in Golden Gate Park. We give you the true story — and a design dilemma
Full Story
BUDGETING YOUR PROJECTHouzz Call: What Did Your Kitchen Renovation Teach You About Budgeting?
Cost is often the biggest shocker in a home renovation project. Share your wisdom to help your fellow Houzzers
Full Story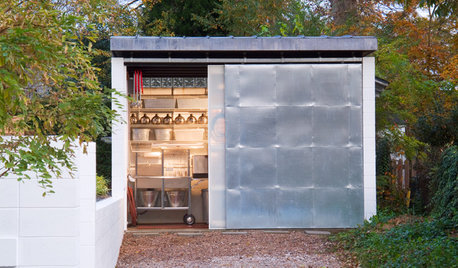
OUTBUILDINGSHow They Did It: A Translucent Toolshed in North Carolina
We take a closer look at the design details of a small, contemporary and multipurpose backyard shed
Full Story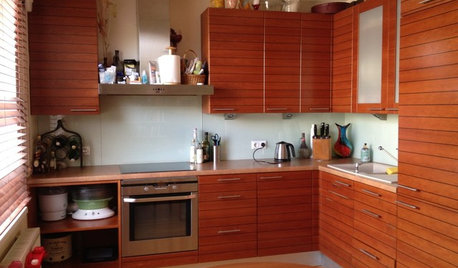
SMALL KITCHENSA World Tour of Compact Kitchens
From Austin to Zagreb, these 15 Houzzers make every square foot of their small kitchens count
Full Story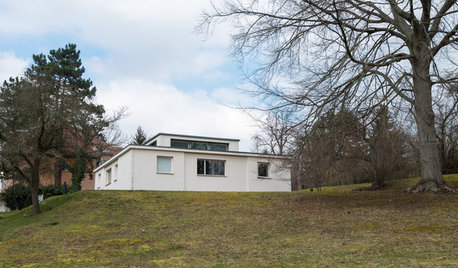
MOST POPULARArchitectural Icon: The World’s First Bauhaus House
The Haus am Horn in Weimar is the first architectural example from the famed school, and the only one in the German city where Bauhaus began
Full Story
KITCHEN DESIGNWorld of Design: Global Foodies and Their Kitchens
Join us as 11 food lovers tell us about their kitchens and give us a taste of their culinary heritage
Full Story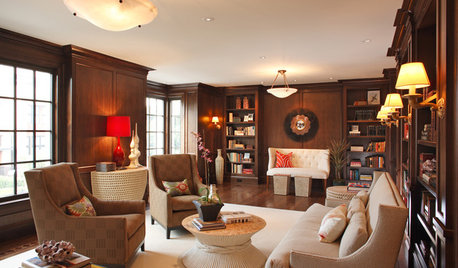
HOUZZ TOURSHouzz Tour: New Style with Old-World Warmth
10-year remodel transforms traditional San Francisco apartment building
Full Story




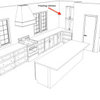
iamsum
macv
Related Discussions
Second level living floor plan vs. Main level floor plan? Anyone
Q
Final floor plan review (open floor plan) What do you think?
Q
Did you opt for a floor plan without a breakfast nook?
Q
Which floor plan would you choose for 2nd floor?
Q
jenswrensOriginal Author
mamabirrd
Ren
brutuses
brutuses
john_wc
srercrcr
bevangel_i_h8_h0uzz
creek_side
macv
eventhecatisaboy
capcapia
marthaelena
buildinginva
hoosiermom_2009
bevangel_i_h8_h0uzz
jenswrensOriginal Author
cork2win
creek_side
buildinginva
booboo60