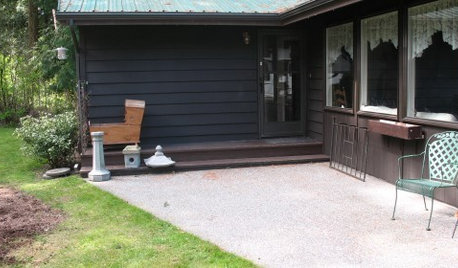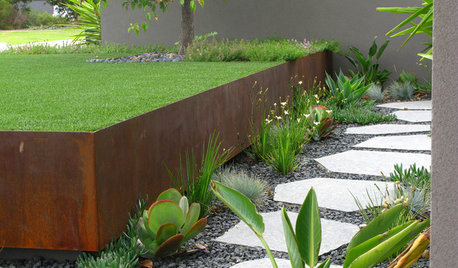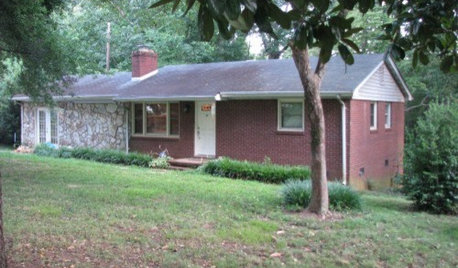Front Elevation Questions
drjoann
15 years ago
Related Stories

DOORS5 Questions to Ask Before Installing a Barn Door
Find out whether that barn door you love is the right solution for your space
Full Story
SELLING YOUR HOUSE15 Questions to Ask When Interviewing a Real Estate Agent
Here’s what you should find out before selecting an agent to sell your home
Full Story
CURB APPEAL7 Questions to Help You Pick the Right Front-Yard Fence
Get over the hurdle of choosing a fence design by considering your needs, your home’s architecture and more
Full Story

LANDSCAPE DESIGN7 Questions to Ask Before Laying Stepping Stones
These broken-up pathways invite you to put a spring in your step — while adding functionality to the garden
Full Story
EXTERIORSCurb Appeal Feeling a Little Off? Some Questions to Consider
Color, scale, proportion, trim ... 14 things to think about if your exterior is bugging you
Full Story

KITCHEN DESIGN9 Questions to Ask When Planning a Kitchen Pantry
Avoid blunders and get the storage space and layout you need by asking these questions before you begin
Full Story
Design Dilemmas: 5 Questions for Design Stars
Share Your Design Know-How on the Houzz Questions Board
Full Story
FEEL-GOOD HOMEThe Question That Can Make You Love Your Home More
Change your relationship with your house for the better by focusing on the answer to something designers often ask
Full StorySponsored
More Discussions







chisue
worthy
Related Discussions
Front Elevation Redux
Q
Front elevation window question
Q
Elevation Question - front dormer(s).
Q
Feedback on front Elevation
Q
artielange
drjoannOriginal Author
chisue
dixiedoodle
allison0704
chisue
lsst
allison0704
mightyanvil
drjoannOriginal Author
drjoannOriginal Author
mightyanvil
drjoannOriginal Author
mightyanvil
drjoannOriginal Author
drjoannOriginal Author
chisue
drjoannOriginal Author
chisue
drjoannOriginal Author
mightyanvil
athensmomof3