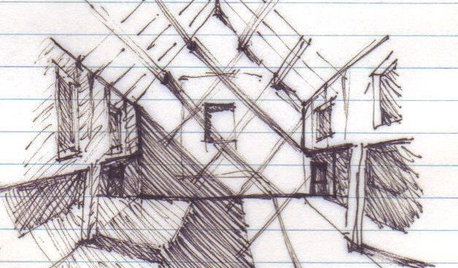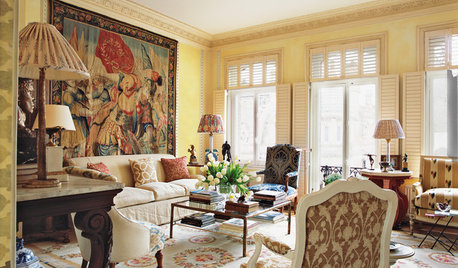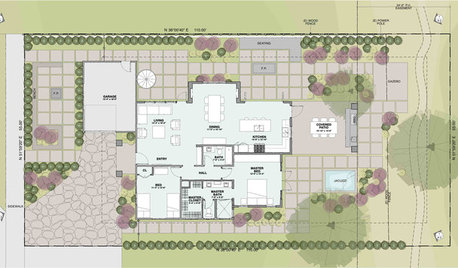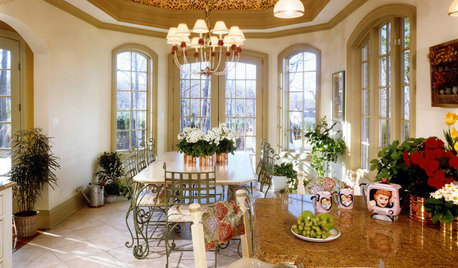Draws floorplans no AutoCAD?
estrella18
10 years ago
Related Stories

DESIGN PRACTICEDesign Practice: How to Pick the Right Drawing Software
Learn about 2D and 3D drawing tools, including pros, cons and pricing — and what to do if you’re on the fence
Full Story
WORKING WITH AN ARCHITECTArchitect's Toolbox: 6 Drawings on the Way to a Dream Home
Each architectural drawing phase helps ensure a desired result. See what happens from quick thumbnail sketch to detailed construction plan
Full Story
DECORATING GUIDES9 Lessons We Can Learn From Drawing Rooms
Let these formal rooms inspire you to create entertaining spaces that encourage conversation, music and games
Full Story
HOUZZ TOURSMy Houzz: A Hilltop Family Home in Santa Cruz
Couple draws dream home inspiration from 'A Pattern Language' in thoughtfully placing windows, nooks and heirlooms
Full Story
ARCHITECTUREThe ABCs of CAD
Computers help architects produce countless renderings and shorten lead times. But still there's one big thing CAD can't do
Full Story
REMODELING GUIDESSee What You Can Learn From a Floor Plan
Floor plans are invaluable in designing a home, but they can leave regular homeowners flummoxed. Here's help
Full Story
REMODELING GUIDESHow to Read a Floor Plan
If a floor plan's myriad lines and arcs have you seeing spots, this easy-to-understand guide is right up your alley
Full Story
WORKING WITH AN ARCHITECTWho Needs 3D Design? 5 Reasons You Do
Whether you're remodeling or building new, 3D renderings can help you save money and get exactly what you want on your home project
Full Story








estrella18Original Author
kirkhall
Related Discussions
Another floorplan (Studio/Garage apartment) for comments, please
Q
Good app (Mac) for printing PDF drawings ?
Q
Simple site or app for drawing floorplan?
Q
Simple website or app for drawing floorplans?
Q
estrella18Original Author
debrak2008
virgilcarter
virgilcarter
ChrisStewart
estrella18Original Author
Naf_Naf
ChrisStewart
estrella18Original Author
ChrisStewart
estrella18Original Author
ChrisStewart
estrella18Original Author
lavender_lass
Epiarch Designs
virgilcarter
ChrisStewart
estrella18Original Author
ChrisStewart
Renee0829
User