Cayman Islands Floor Plan - Your Suggestions Much Appreciated!
15 years ago
Related Stories
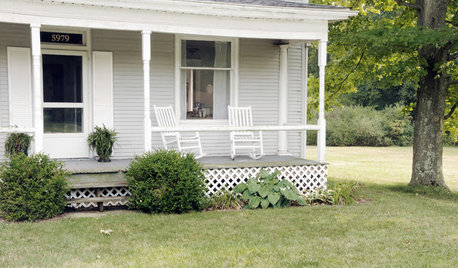
LIFE9 Ways to Appreciate Your House Just as It Is
Look on the bright side — or that soothingly dark corner — to feel genuine gratitude for all the comforts of your home
Full Story
HOUZZ TOURSHouzz Tour: Nature Suggests a Toronto Home’s Palette
Birch forests and rocks inspire the colors and materials of a Canadian designer’s townhouse space
Full Story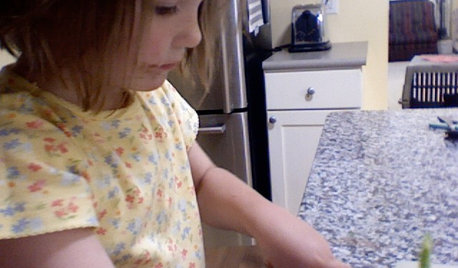
LIFEInviting Kids Into the Kitchen: Suggestions for Nurturing Cooks
Imagine a day when your child whips up dinner instead of complaining about it. You can make it happen with this wisdom
Full Story
REMODELING GUIDESRenovation Ideas: Playing With a Colonial’s Floor Plan
Make small changes or go for a total redo to make your colonial work better for the way you live
Full Story
REMODELING GUIDES10 Things to Consider When Creating an Open Floor Plan
A pro offers advice for designing a space that will be comfortable and functional
Full Story
LIVING ROOMSLay Out Your Living Room: Floor Plan Ideas for Rooms Small to Large
Take the guesswork — and backbreaking experimenting — out of furniture arranging with these living room layout concepts
Full Story
MOST POPULARHow Much Room Do You Need for a Kitchen Island?
Installing an island can enhance your kitchen in many ways, and with good planning, even smaller kitchens can benefit
Full Story
REMODELING GUIDESTransition Time: How to Connect Tile and Hardwood Floors
Plan ahead to prevent unsightly or unsafe transitions between floor surfaces. Here's what you need to know
Full Story
REMODELING GUIDESHow to Read a Floor Plan
If a floor plan's myriad lines and arcs have you seeing spots, this easy-to-understand guide is right up your alley
Full Story
ARCHITECTUREDesign Workshop: How to Separate Space in an Open Floor Plan
Rooms within a room, partial walls, fabric dividers and open shelves create privacy and intimacy while keeping the connection
Full StorySponsored
Leading Interior Designers in Columbus, Ohio & Ponte Vedra, Florida



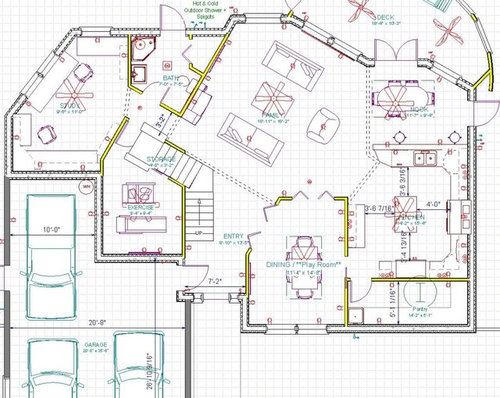

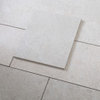
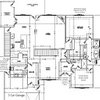
watercaymanOriginal Author
robin0919
Related Discussions
Floor plan enthusiasts please take a look, feedback appreciated!
Q
New Floor Plans.. any feedback is appreciated!!
Q
I have a floor plan! Advice appreciated.
Q
First time home build - would appreciate review of our floor plan
Q
mightyanvil
watercaymanOriginal Author
kcinkc71
meldy_nva
mightyanvil
watercaymanOriginal Author
mightyanvil
watercaymanOriginal Author
meldy_nva
mightyanvil
meldy_nva
mightyanvil
dixiedoodle
meldy_nva
western_pa_luann
dixiedoodle
watercaymanOriginal Author