First time home build - would appreciate review of our floor plan
dclee1
5 years ago
Featured Answer
Comments (22)
cpartist
5 years agomnmamax3
5 years agoRelated Discussions
First post, first time home design review request
Comments (30)Oh, that's wonderful Summerfield! I wish I could just build that almost as you have drawn it! Unfortunately, I've got some restrictions I have to work within due to the lot I have and city setbacks. I've been reading "The Not So Big House" book (loving it, thanks for the recommendation minneapolisite) and was looking at some new ideas from my original layout. **This is pretty rough** and there's a bunch I really don't like on it just yet, but I wanted to give an update. What I like most about my latest update is more windows in the main living area on the south side of the house and all three living areas having direct windows instead of the dining room being sandwiched into the middle of the house. I also like the shared entry so that the 'nice' entry doesn't end up being for guests only. I hate the way I have the pantry laid out, but I do like the idea of a good sized pantry with room for the chest freezer (currently in the basement in our house today). Also, this opens up the living room for a bit more space. My favorite things about the plan you've drawn, Summerfield, are both of the bathrooms, laundry and master closet. Those are the areas I'm struggling the most with. (as well as the whole bedrooms side of the house...) We may have a small television in the kitchen, and temporarily in the living room, but once the basement is finished we would only have the kitchen tv. So no need to build a dedicated spot for it on the first floor. Site Plan:...See MoreOur Floor Plan � Would Greatly Appreciate Comments/Criticisms
Comments (8)I lived in a house -- well, not exactly like this one, but its first cousin! It was a comfortable house. The flow between the family room -kitchen -dining room was comfortable, and the living room was a nice separate, "away area". The downstairs layout works well. I suggest losing the French doors between the living room and the family room. It'll provide greater privacy between the two rooms -- both visually and acoustically -- and it'll allow you to place furniture against that longest wall. How much space do you have at the foot of the stairs? It looks narrow to me, and that can be a problem since everyone in the family will be going up and down those steps constantly. It may also be an issue in moving large furniture up the stairs. Is that the refrigerator right by the pantry door? If so, I don't see it working kind of tucked into the counter. What is that other small room next to the pantry? I'm having trouble seeing the kitchen items. Upstairs: How wide is your hallway? I'm thinking it's narrow, and while I do think the hallway is a place to go "minimal", I'm wondering if this is too minimal. Do you have a comfortable amount of space at the top of the stairs? Is that set of office French doors opening up onto one of those tiny Juliette balconies? That is, a balcony that isn't really a balcony? If so, I'd consider giving up the expensive doors and going with a great show-stopper window instead. Right now those doors are taking up interior space (with their swing), and they're not functional. A window is less expensive and more practical. Still on the subject of the upstairs hallway, I'd consider either eliminating the door in favor of a simple cased opening (I don't see noise in this area as a big issue). . . or going with a single French door . . . or a non-functional window between the office and the area above the stairs. What I'm getting at is any way to funnel some of the nice light you'll have in the office . . . into what could otherwise be a dark, dreary hallway. I'd suggest going with a plain single door on the master bedroom. I think it's a bit odd to have different-sized doors adjacent to one another. Plus these double doors have a major pitfall: You walk into the room, and you want to flip the light switch? Where is it? Oh, yeah: It's behind the door, so you have to enter the room and shut the door before you can turn on the light. The kids' bathroom sinks are very small. I'd be willing to give up some bedroom space to give them a more comfortable vanity area. Your oldest is just reaching the teen years -- they're all going to need more sink space in the near future: Space for make-up, curling irons -- or perhaps in your house it's more like electric razors. Also, these small sinks aren't going to allow for any drawer storage space. Do these bathrooms have storage space for towels and toiletries? Space for a trash can and a hamper? The kids' closets are okay . . . but I personally would vote for trying to enlarge them a bit. If kids have PLENTY of storage space, they can keep their rooms cleaner. I personally would rather have large closets and a smaller room -- even for me as an adult. I like the master bathroom layout . . .except for the toilet. That toilet closet looks very small -- imagine you walk into this small room . . . where are you standing so that you can close the door? Unless you're standing on the toilet, the door is un-closeable. Actually, the downstairs powder room has the same issue. One author I read calls it a "sidle toilet" because you enter the room and are forced to "sidle up next to it" while you attempt to close the door....See MoreLong time listener, first time caller...floor plan review
Comments (26)WOW! Thank you everyone for the great feedback. I was thinking I would just get one or two additional set of eyes on my plans, but this has been great. Let me do my best to address some of the call outs. Consensus seems to be that we review the W/D location, the MBA layout, and the stairs. As far as the laundry room, I completely hear each of your concerns. The walk will be pretty far, but at least one good thing is that we only have to do laundry once a week. I will talk it over with the SO to see if a closer placement would fly. In terms of the MBA layout, I too feel it seems a little big, so we will continue to work with the architect on that room. Regarding the stairs, we couldn't agree with each of you more. Regardless if my in-laws live with us or not, I just do not like 1/2 steps in a house period. We are now working with the architect to see how we can get those garages level and eliminate the stairs. cpartist - your comment on the extra door entrance to the master closet is really intriguing. Especially if we move the entrance to the whole Master area to make it all enclosed. We will definitely keep that in mind. bpathome - It is hard to tell from the plans, but the seat in the master shower has a handheld shower head located there for the frequent ritual we call shaving the beast :) So it will definitely be put to good use. mrspete - you read our minds when it comes to the ceiling height of the kitchen. We have noodled putting in faux beams in the great room, but we really aren't sure if it would look good to run them through into the kitchen. We have talked about dropping the kitchen sink at least 18" in order to set it apart from the other rooms as well as not make the cabinets seem like they are floating right in the middle of the wall. More to come on that decision. lakeviewgirl - thank you for the call out on the DW location. We will have that switched with the trash since we will like be using that right side of the oven as our likely main prep area. I actually like the look of the garages on either side and like cpartist says, they are also very common where we are building and do create a neat courtyard look. Here is what the front elevation looks like: Here is a house that I think ours will look similar to (just flipped): In terms of the closet location through the bathroom, we were the ones that asked for the design to be this way. Like nini804 calls out, we have always wanted the closets to be a little more secluded as we both travel for work at least once a month and have to get up @ 4am just to get to the airport. That way as long as the person can "ninja" it out of bed, the other can continue to sleep hopefully. chisue - I also don't understand the "via a toilet" comment. Yes, you do walk by the toilet closet, but not through it. chisue - As far as the MBR, we currently have our headboard flanked by windows, so we have no problem with it whatsoever. Again thank you all again for the great dialogue and constructive feedback. And thank you for validating that for the most part our plans are pretty cool :) We welcome anything else you can think of. You have definitely given us a lot to think about....See More1st time home builder, here are our plans and would love your feedback
Comments (37)1. Your builder may have an interior designer on staff that will help with all of the interior decisions. This, of course, comes with a pricetag (maybe not a line item, but it would be included). If your builder doesn't have one on staff, your best bet would be to hire someone. When we got bids on our house, we spec'd out generals: windows, floor type, cabinet type, shower material, counter material, etc. We didn't pick the EXACT material - those were included in an allowance. When it actually came to picking WHAT floor or cabinet style, we would have used the interior designer. 2. Your stairs are narrow. 3'0" is code minimum, but that is not comfortable, especially for stairs that will be used all the time. Ours are 40" and widen to 44". You'll be going up and down them a lot so you may want something a bit roomier. 3. I agree with others about all the 2 level rooms. I would close that up in an instant. 4. You walk into your master straight into a wall. Or a closet. Consider if that's the look you want. Plus I am not a fan of double doors. One will never get used. Where is your light switch? 5. You don't have room for a freestanding tub in your master bath. Toilet room is too small for an inswing door. 10' is a HUGE vanity. 6. You'll be hauling 3 kids' laundry upstairs to do it. Consider either adding a 2nd laundry space on the main level - and teaching your kids how to share laundry machines - and/or putting in an elevator. You will not have an entirely private level unless you plan on doing all of your kids' laundry forever. 7. Having the powder room right off the kitchen may make that bath really uncomfortable for guests to use. 8. Get rid of the pocket door into the shared bath and flip that bath around so the toilet is up against the closet. That bathroom is just about the worst of a jack and jill. Consider adding a tub/shower combo in that room for resale (anyone with kids under 5 or planned kids won't want to buy your house because they'll have to have their kids bathe in the master bath and truck up and down stairs with all that goes with that). 9. Any deck that you want to use for anything other than a couple chairs needs to be at least 10'. For dining, you need at least that width for a dining table. For comfortable living room type seating, 12'-14'. 10. Do you plan to watch TV in your living room? If so, consider flipping the living and dining room, and put the TV on the bar wall. And insulate that wall. 11. Kid in the middle bedroom gets screwed. Smallest room, no direct bathroom access, and toilets on both shared walls. 12. Reconsider pantry window. Typically food should be stored in a dark place. 13. Consider having seating on the edges of your island as well - this will make for easier conversation if you actually plan on eating there. 14. 3'-6" is pretty tight between a fridge and island. This probably doesn't include fridge handles or counter overhang, either. We have 4' between ours, and it only works because it's a french door fridge....See MoreSnaggy
5 years agochispa
5 years agolast modified: 5 years agoNJ Mom
5 years agoDavid Cary
5 years agoOne Devoted Dame
5 years agolast modified: 5 years agoVirgil Carter Fine Art
5 years agodclee1
5 years agodclee1
5 years agodoc5md
5 years agoJennifer K
5 years agocpartist
5 years agoMrs Pete
5 years agolast modified: 5 years agoNJ Mom
5 years agoJennifer K
5 years agoMrs Pete
5 years agolast modified: 5 years agofriedajune
5 years agolast modified: 5 years agolisa_a
5 years agoauntthelma
5 years agoMrs Pete
5 years agolast modified: 5 years ago
Related Stories

ARCHITECTUREGet a Perfectly Built Home the First Time Around
Yes, you can have a new build you’ll love right off the bat. Consider learning about yourself a bonus
Full Story
HOUZZ TV LIVETour a Designer’s Glam Home With an Open Floor Plan
In this video, designer Kirby Foster Hurd discusses the colors and materials she selected for her Oklahoma City home
Full Story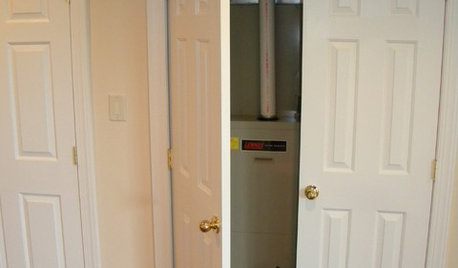
MOST POPULARA First-Time Buyer’s Guide to Home Maintenance
Take care of these tasks to avoid major home hassles, inefficiencies or unsightliness down the road
Full Story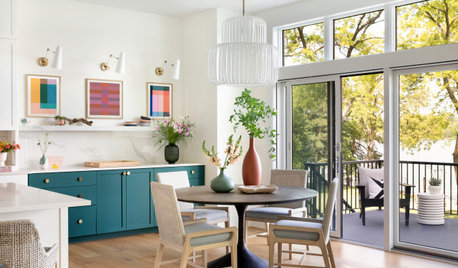
EVENTSHow to Plan a Home’s Design Around People and the Planet
Learn 7 ways design professionals focus on health and sustainability
Full Story
MOST POPULARFirst Things First: How to Prioritize Home Projects
What to do when you’re contemplating home improvements after a move and you don't know where to begin
Full Story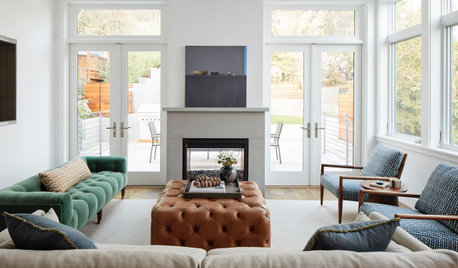
HOUZZ TOURSUpside-Down Plan Brings Light Into a Home’s Living Spaces
An architect raises the roof and adds a third-story addition to an Edwardian house in San Francisco
Full Story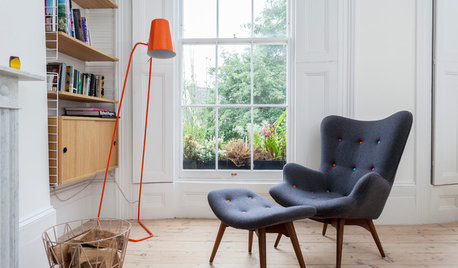
FLOORS10 Ways to Make the Most of Your Home’s Original Floors
Save yourself the cost of replacing your old floorboards with these tips for a new finish
Full Story
LIGHTINGDecorating 101: How to Plan Your Home’s Lighting
These designer tricks and tips will help you find the perfect mix of lighting for every room and every mood
Full Story
REMODELING GUIDES6 Steps to Planning a Successful Building Project
Put in time on the front end to ensure that your home will match your vision in the end
Full Story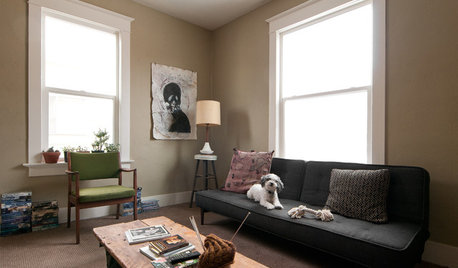
HOUZZ TOURSMy Houzz: Eclectic Repurposing Fits First-Time Homeowners in Utah
DIY projects using reclaimed materials add rustic style to an open-layout Salt Lake City home
Full Story



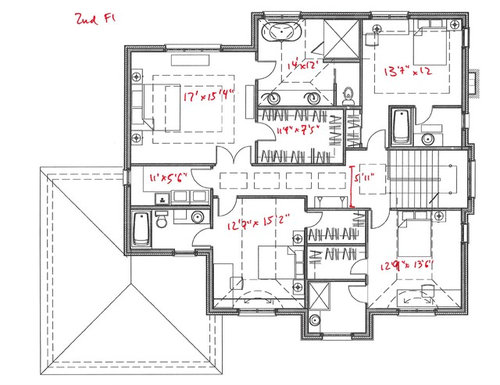






One Devoted Dame