We're In but now our GC wants to lien on our house!
kats
16 years ago
Featured Answer
Sort by:Oldest
Comments (25)
ccoombs1
16 years agofairegold
16 years agoRelated Discussions
We're moving and we want to take our rocks!
Comments (6)Well, of course you want to take your rocks with you! This is a hypothetical dilemma we have debated many times. We are not intending to ever move, but the thought of what would happen to all of the rocks we worked so hard to get here is devastating if we were forced to leave. (I was born here and the land's been in the family for over 100 years, hopefully they'll take me out horizontally) I can completely understand your sorrow over leaving your rocks behind. Do you have any idea of the approximate distance the rocks would have to transported? (i.e. will you be in the same state?) There may be some quarry related trucking companies in your area who will haul them for you; we hired a semi 'rock truck' last November to bring in our last 120 tons of flatrock from the nearby quarry for $60 an hour. Hauling cost for the six loads was $300, however the quarry was only eight miles away. Due to the sizes of the stones involved in our project, we were not able to hire a 'normal' dump truck, as huge rocks are hard on the boxes of the dump truck and their owners don't like holes punched thru them when the rocks are loaded. Rock trucks have rounded reinforced beds much better able to withstand the abuse of hauling the truly big stuff. There are also flatbed semis such as Gottagarden hired for her project. I don't know how big your stones are, but there has to be someone somewhere who would work with you, it's probably just going to come down to the expense. We have also hauled many tons of rock ourselves with our car and trailer, and it can be done (we also scavenge construction sites and road cuts!)depending, of course, on the size of the rock and how far you have to travel. I wish you luck with this and hope you will let us know what you decide to do. Karen...See MoreWe're firing our GC -- please advise!!
Comments (14)oh michoumonster, I have been in your shoes so this is experience talking... 1) Review your contract with your attorney to make SURE you follow whatever requirements it has for termination. 2) Also have your attorney review every single you or your builder has ever signed that is related to the house or the land it sits on...including loan documents. Among other things, you want to make absolutely sure your builder doesn't hold a "residual lien" against your home. A residual lien can come into being where the amount your banker agreed to loan you to build was less than your contract price so that you were going to make up the difference out of pocket. In such a case, the lien documents may have been written so that you gave your builder a lien for the full amount of the build then your builder assigned a portion of that lien (the amount of your loan) to your bank. The unassigned part is called a residual lien and, when you gave your builder money directly out of your pocket for that amount, he should have given you a lien release. If your builder doesn't give you a lien release for a residual lien he holds, you'll have a major problem. Since you have an attorney, just mention the possibility to him and ask him to make sure the builder doesn't have a residual. Your builder might not think to check for a residual lien but once you mention it, he should be able to determine if one is in existence. 3) DO NOT WARN YOUR BUILDER that you are planning to fire him or even thinking seriously about doing so. Let your attorney guide you as to when and how to break the news to your builder. 4) Ask your attorney if he will go with you to your banker to discuss your options with regard to financing after firing your builder. Be aware that, as a general rule, your banker is under no obligation NOT to tell your builder that you are thinking about firing him. You MAY be able to impose a confidentiality obligation on our banker by raising the issue as a theoretical one on which you are seeking confidential FINANCIAL advice but that may or may not wash. I suspect tho your builder will be less likely spill the beans prematurely if your lawyer is with you when you talk to the banker. 5) Find out what your state's laws are regarding any mandatory warranties. If, for example, your builder completed the foundation and framing and your state has a mandatory warranty on those items, he SHOULD be on the hook for them even if you fire him before the house is completely finished. But, be aware that even state mandated warranties won't do you one bit of good if your builder declares bankruptcy and gets the bankruptcy court to discharge his warranty obligations. A warranty is only as good as the entity granting the warranty so I wouldn't let trying to hang onto my warranties stop me from firing a crooked GC. 6) Get a good digital camera and digital video camera and document EVERYTHING about the status of the house before you fire the builder. Be sure the time and date stamp on the camera is set correctly. Take about a gazillion photos from every possible angle, close-ups and wide-angle shots. Do one room at a time and stick labels to the walls so that you can know exactly what room and which part of each room each photo is a picture of. Don't forget to photograph the outside of the house and the attic and basement areas as well. Do not let there be a square inch of the house and grounds that doesn't clearly appear in at a couple of photos and videos. Upload everything to your computer and then save it all on CDs or DVD (it'll probably take several) in case your hard drive should fail. And give copies of everything to your attorney. 7) Check with your insurance agent about getting insurance on the partially built house to cover any vandelism that should occur after you fire the builder. You also want to make sure there is PLENTY of liability coverage in case someone should get hurt while on your property. 8) Print out copies of every email you have ever sent or received from your builder (along with every attachment) and put them all in a notebook then give the notebook(s) to your attorney for safe-keeping. If you should wind up in litigation, the courts will expect you to have kept all those documents and not having them could be held against you so save EVERYTHING. Finally, be prepared for a long horrible slog through a legal and financial minefield. It is going to put more stress on your marriage than you would believe. So, make a pact with your spouse that regardless of what happens, the two of you will NEVER EVER EVER blame each other for the mess. Nobody who hasn't been thru this can possibly understand just how bad this can get. If you and your spouse cannot be totally supportive of one another, you very might be better off just letting the crook finish the house - as cheaply as you possibly can - then put it on the market and sell it as quickly as possible to cut your losses. We fired our GC 3 years ago this month. We are only now finally reaching a settlement (still unsigned) with our builder that will result in him releasing the residual lien he holds against our house. We spent the remainder of our construction loan plus another 20% to get the house finished to a point where we could move in and we estimate that it will cost us another $30,000 to finish the things that still remain undone that were supposed to be part of the turn-key build. And we accumulated $20,000 worth of attorney bills. We have foundation problems that will cost about $18,000 to fix and SHOULD be covered by a 10 year statutory warranty from our builder but he has transferred all his assets to his family and declared bankruptcy so.... DH and I are still together and our lives are slowly getting back to normal but he is an absolute saint. I cannot imagine having survived the last three years without him at my side. If you click on my "My Page" link you can email me off line if you want to know more....See MoreI KNOW our Realtor thinks we're nuts!
Comments (15)Tinker if this is what you want to do, I say go ahead. You have outlined your situation and it sounds like you understand full well what you're getting into. That said, a couple of stories: We have lived in the same neighborhood for 15 years. We rented for about 6 or 7 years, then started to house hunt--only in our neighborhood. We found THE house. We bid higher than reasonable and were confident we would get it, and didn't. It was bought by a developer for 30% more, who reconfigured the antique house so that the lot could be split and added two really ugly condos. We were aghast, and I can't believe I still have to look at that thing every day (we pass it on the way to dd's school). It was the best thing that ever happened to us, because we learned that you can lose your dream home, and life goes on, and unbelievably, better dream homes came along. We bid on 3 more "dream homes" in our neighborhood, getting a little more cocky and skeptical every time. I live in the fifth house we tried to buy, 4 years later, and we're very happy with it. We got a great deal, and it's head and shoulders above the first house we went for. So, as much as this house speaks to you, keep in mind, other houses can still do that too. I recommend taking 48 hours and looking around in some other places, with a different realtor. Look on craigslist--you will see things that don't show in mls listings. I have a friend that was house hunting in two of the most expensive towns in our area, my modest mid-range town wasn't even on her list. But she stumbled on a listing in Craigslist, and now has twice as much house, just as good a commute, and far better schools than she expected. Before you commit to this house, think outside the box. Heck I wish 2000 people like you would descend on Galveston, TX and invest in those crumbling victorians. Or Brunswick, GA. Just look at this: http://www.realtor.com/realestateandhomes-Detail/817-Egmont_Brunswick_GA_31520_M63142-27459 or this: http://www.realtor.com/realestateandhomes-Detail/815-Albany_Brunswick_GA_31520_M60146-44621 I'd buy the second house just to get a tree like that. Finally, if you are open to spending that kind of money on preservation, from a stewardship standpoint, it makes more sense to spend the money on a house that won't be torn down when you move on. Could you look in a more historic district where these types of homes are valued? If you can live with the idea of your work being undone, then I guess you're ok, but knowing with certainty that the work I put into my house would be ripped up would drive me nuts. But that's just me....See Morewe're selling our house by ourselves - any tips?
Comments (24)Too many photos. You only need 1 photo of the dining room and don't need to photograph every bedroom and only 1 or 2 of the front of the home. The living room photo, move that orange/brown leather chair before you take the next photo. It hides the room. You can slide it back after the photo. Also, you need contact info and asking price on the web site. Also, you need several bullet points that describe the house and/or area on the web site. Maybe talk about the square footage and lots size also. maybe taxes and age of house and major features (new furnace, roof, fireplace, x bedrooms, 2 car heated garage, etc)? Don't list small crap that everyone has, like garage opener and such. What made you BUY the place? Often that is a selling point as well that you can market. List on craigslist.com as well and post 4 photos and write about a paragraph or so. And repost on craigslist about every 10 days. Don't get lazy and not post the photos, thinking the web site link will do. Folks need to see the pix on craigslist or they won't go to your web site. Also ref to your web site from craigslist. Get a custom made For Sale sign for your front yard. Go to a sign shop. They make them for under $100. It is well spend. You pick the color, font, sign size. I usually go bigger than the standard R.E. sign. Pick a color that will stand out against the green grass or white snow. I like electric blue and yellow. You can even use an icon, such as a golf club if that was the type of home you were selling. Put major features (finished basement? acre lot? waterfront?)on the sign and # bedrooms, bathrooms and your phone number. Get flyers for the front yard. Keep them in the little box that you put next to/on the sign. Keep the flyers stocked. realize neighbors will take them, especially the first week. Don't worry, it is natural curiousity. Also reference the web site on the flyer, saying for more PHOTOS go to www.sitexyz. Make sure you have at least one front photo on the flyer. Have price and address in bold either at the top or right below the photo in large/bold. Have your contact info easy to see on flyer. I sold several FSBOs, so am giving you advice that truly will help you. Also, I suggest a discount broker to get into MLS. But then you have to pay an agent that brings the buyer (2.5-3%). If you do this, you need to be able to not pay this commission if you sell to someone that doesn't have an agent. In my case, this occurred and I simply paid the $400 or so to get the listing into MLS, and nothing more. Good luck. it is hard work. Then screening the callers is not easy either. Neighbors might lie to get in to see the place. they say their uncle(or mother, brother, etc) is looking to move and they are looking for him. BS 97% of the time. Return all calls pronto. Good luck....See Moresue36
16 years agokats
16 years agofairegold
16 years agoloralee_2007
16 years agotigpie
16 years agothull
16 years agogardenchick1
16 years agoamyks
16 years agoFatHen
16 years agokats
16 years agosue36
16 years agokats
16 years agoamyks
16 years agoluckymom23
16 years agokelntx
16 years agofairegold
16 years agofishpants
16 years agovfish
16 years agokats
16 years agochazas
16 years agochisue
16 years agokats
16 years ago
Related Stories
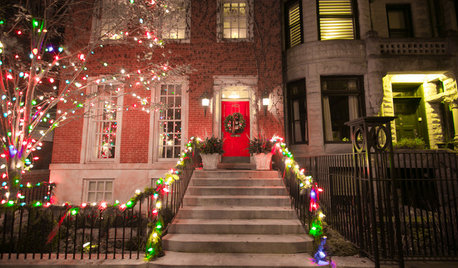
ARCHITECTUREHouzz TV: Christmas in Chicago Will Make You Want to Move There Now
See Millennium Park, historic brownstones and other architectural landmarks lit up for the holiday season
Full Story
POOLSTrending Now: 20 Pools We Want to Dive Into
These dreamy backyard swimming spots are favorites with the Houzz community
Full Story
REMODELING GUIDESHouse Planning: When You Want to Open Up a Space
With a pro's help, you may be able remove a load-bearing wall to turn two small rooms into one bigger one
Full Story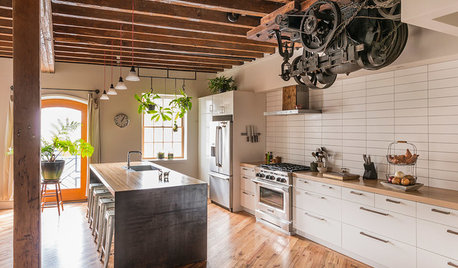
GREEN BUILDINGHouzz Tour: Pickle Factory Now an Energy-Wise Live-Work Space
A charming but poorly insulated 1880s Philadelphia commercial building becomes a spacious energy-efficient home and studio
Full Story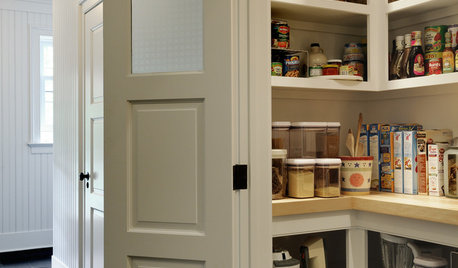
HOUSEKEEPINGAll Together Now: Tackle Home Projects With a DIY Co-op
You're in good company when you pair up with a pal to clean, organize, repair and replace
Full Story
TRADITIONAL HOMESHouzz Tour: Basement Now a Light-Filled Family Living Space
Merging a house and a basement flat into one townhouse creates a spacious family home in London
Full Story
FUN HOUZZ14 Things You Need to Start Doing Now for Your Spouse’s Sake
You have no idea how annoying your habits at home can be. We’re here to tell you
Full Story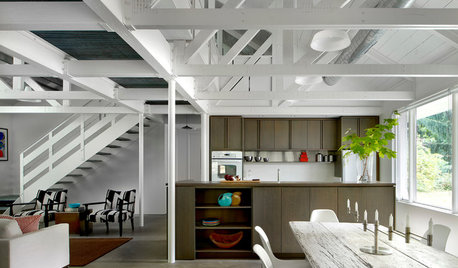
VACATION HOMESHouzz Tour: Moss-Covered Lakeside Cottage Now a Modern Marvel
A 1949 Michigan weekend cottage with a sunken roof gets a makeover that stays true to the house's humble roots
Full Story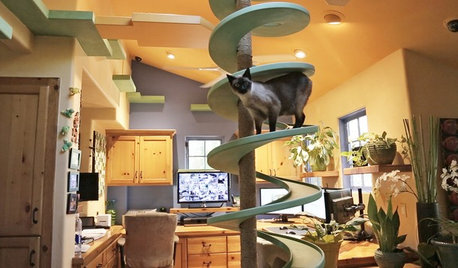
PETSWe Want to See the Most Creative Pet Spaces in the World
Houzz is seeking pet-friendly designs from around the globe. Get out your camera and post your photos now!
Full Story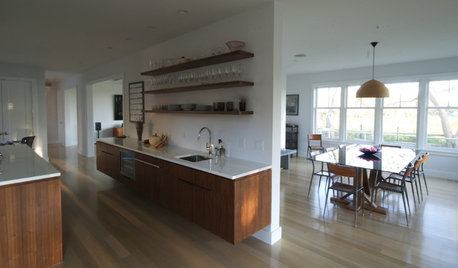
KITCHEN DESIGNThe 4 Things Home Buyers Really Want in Kitchen Cabinetry
For the biggest return on your kitchen investment, you've got to know these key ingredients for cabinetry with wide appeal
Full Story






fairegold