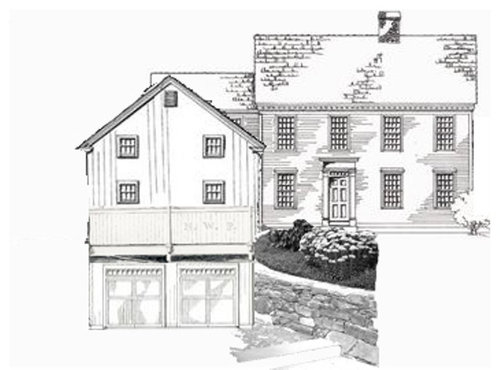Which plan should I choose? Please help!
jenswrens
11 years ago
Related Stories

KITCHEN DESIGNHouzz Quiz: Which Kitchen Backsplash Material Is Right for You?
With so many options available, see if we can help you narrow down the selection
Full Story
LANDSCAPE DESIGNGarden Overhaul: Which Plants Should Stay, Which Should Go?
Learning how to inventory your plants is the first step in dealing with an overgrown landscape
Full Story
BATHROOM DESIGNWhich Bathroom Vanity Will Work for You?
Vanities can be smart centerpieces and offer tons of storage. See which design would best suit your bathroom
Full Story
EXTERIORSHelp! What Color Should I Paint My House Exterior?
Real homeowners get real help in choosing paint palettes. Bonus: 3 tips for everyone on picking exterior colors
Full Story
DECORATING GUIDESWhich Rooms Get the Oscar?
On the eve of Hollywood’s night of nights, we bring you top films from the past year and their interior twins
Full Story
KITCHEN DESIGNOpen vs. Closed Kitchens — Which Style Works Best for You?
Get the kitchen layout that's right for you with this advice from 3 experts
Full Story
HOME OFFICESQuiet, Please! How to Cut Noise Pollution at Home
Leaf blowers, trucks or noisy neighbors driving you berserk? These sound-reduction strategies can help you hush things up
Full Story












kirkhall
jenswrensOriginal Author
Related Discussions
Which of these three bathroom layouts should I choose?
Q
Help! Which Island should I choose?
Q
Help! Which white subway tile should we choose?
Q
Which replacement window and type of install should I choose?
Q
mydreamhome
jenswrensOriginal Author
kirkhall
mydreamhome
CamG
lavender_lass
jenswrensOriginal Author
CamG
kirkhall
jenswrensOriginal Author
lavender_lass
jenswrensOriginal Author
kirkhall