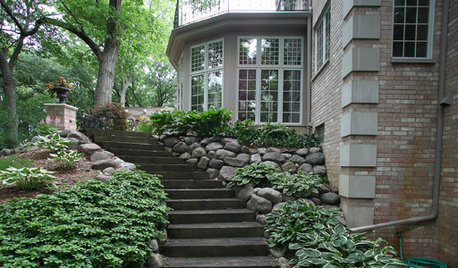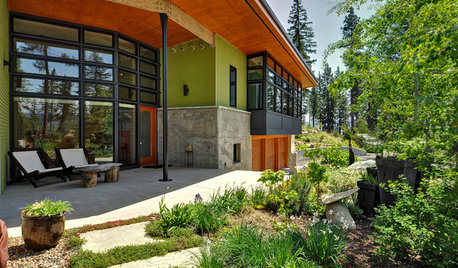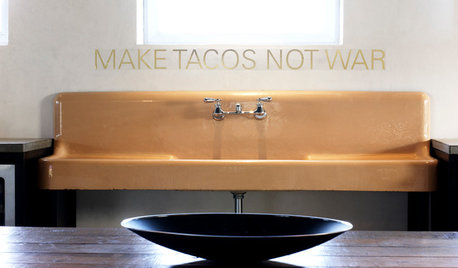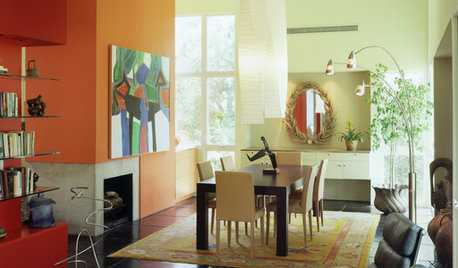Hi - I have been lurking on this forum for months and now it is time to build my dream home. I am a newbie when comes to building so please review the bid and let me know what are missing, what I need to watch out for, or which parts need more details/explanations. I am trying to get the builder to put as much details as possible on the bid. This is still a draft so things can be changed. Home is in MN. 4000sqft (2000 main, 2000 basement), 848sqft garage.
Thanks everyone.
GENERAL CONTRACTOR RESPONSIBILITIES
All construction loans and cost
Utilities until closing
Builders insurance
Plan drafting cost
Building permits and all inspections
Removal of all construction debris
Final cleaning before closing
Lot taxes until closing
ALLOWANCES
Note: All allowance items are to be picked and selected up-front with the builder. By doing this up-front it eliminates all guess work and both buyer
and builder can enjoy the process of building.
Flooring $22,900.00
Light Fixtures $2,800.00
Cabinets and Granite $19,000.00
Appliances $6,000.00
Retaining Walls $3,000.00
Sod/grade $3,000.00
Irrigations system $3,000.00
Central Vacuum (5 outlets, plumbed, wired, mounted) $2,625.00
*All allowance items are included in price, final price may increase or
decrease depending on buyer
TOTAL WITHOUT LOT $391,059.00
Ranch/Rambler home on a walk out lot with approx
2000 finished sq ft, 2000 sq ft finished basement,
and a 884 sq ft garage
SPECIFICATIONS
LOT PREPARATION
Utility Locates
Site Staking
SITE EXCAVATION
Foundation Excavation
Rough Grading of Site
All Utility Hook-Ups
Install 4" Drain Tile around Exterior of Foundation
Back Fill Foundation
Install Silt Fence for Erosion Control
Rock Base for Future Concrete Driveway
Walk-Out Lower Level (Picture)
Sub-Floor Preparation
FOUNDATION
9' Poured Foundation
Deck or Addition Footings
1" Certistud Insulation on Exterior of the Foundation
10 Year Warranty Watchdog Waterproofing Spray
Corbel Ledges to Support Exterior Brick
EXTERIOR OF HOME
2"x 6" Pine Studs for Exterior Walls
7/16" OSB Exterior Wall Sheathing
House Wrap over Home including Gables
House Wrap over Garage including Gables
2x10 Green Treated Deck Plate with Flashing (16' for future deck)
Engineered Studs in Kitchen Walls (keeps granite from seperating from wall in winter)
ROOF
Aluminum Roof Edge
Ridge Vents
Roof Vents
Ice and Water on Roof Edge and Roof Valleys
Engineered Roof Trusses
8/12 Roof Pitch (Verify Covenant Synopsis)
1/2" Roof Sheathing
Gable Roof
IKO 30 Year Shingles http://www.iko.com/index.asp
SIDING
.044 Vinyl Siding
Steel Fascia
Aluminum Soffit
Aluminum Wrap - Front Door Jam
Aluminum Wrap - Windows
Aluminum Wrap around Garage Door Opening
Vinyl Shakes in Gables
FLOOR SYSTEM
Engineered Floor Trusses (depending on the layout of the home, you still may have
a bulk head) (Picture)
3/4" Tongue and Groove OSB Sheathing (all OSB is screwed down)
Stair Width (48" )
EXTERIOR DOORS
1- Pella Fiberglass Front Door With Two Sidelight and Transom Window*
All Doors are Fiberglass, not Steel* http://www.pella.com
Dead Bolts on Exterior Doors http://www.schlage.com
EnduraClad Frame (much more rigid and durable than jams that are wrapped in aluminum)* http://www.pella.com
Pella Designer Series 3'-0" Patio Door *
WINDOWS
Grills between Glass (front of home only)
Pella Designer Series with Blinds and Triple-Pan Glass*
INSULATION AND SOUNDPROOFING
R-21 Fiberglass Insulation on all above Grade 2x6 Exterior Walls
R-44 Fiberglass Blown Insulation In the Attic of House
R-22 Fiberglass blown insulation in the attic of the garage
.004 Mil Poly Vapor Barrier throughout
Watchdog Water Proofing/10 Year Warranty
1" Certistud Insulation on Exterior of the Foundation
R-19 Fiberglass Insulation on all above Grade 2x6 Garage Walls
Closed Cell Foam between Rough Opening and Window (Prevents Heat Loss around Windows)
Ground Breaker (Protects Foundation Insulation)
Interior Insulation for Sound (between living room and master bedroom)
Soundproof Basement Ceiling with Fiberglass R-11
GUTTERS AND DOWNSPOUTS
Gutters will have Overflow Deflectors on Corners
PVC Pipe Under Front Walk and Tiled Out
5" K Style .032 Seamless Aluminum Gutters
Gutters have a 10 year workmanship warranty, and 20 year material warranty
3"x4" Commercial Grade Downspouts
Tiled with Pop-Ups
INTERIOR DOORS
White Painted 3 Panel Flat Craftsman-Style Solid Core
Swing Closet Doors with Fixed Hardware
Glass French Doors (Picture)
HARDWARE
Levers on Interior and Exterior http://www.schlage.com
Dead Bolts on Exterior Doors http://www.pella.com
Oil-Rubbed Bronze Finish (new finish, will not wear off) http://www.schlage.com
Doors Stops, Hinge Stops, and Handrail Brackets match Knob/Lever color
All Hardware is Schlage brand http://www.schlage.com
Privacy locks on bathrooms and bedrooms
MIRRORS AND SHOWER DOORS
Vanity mirrors and 42" tall and width of vanity
Glass shower door included (master shower only, glass surround)
INTERIOR CEILING HEIGHT
9' Main Floor Ceiling Height (kitchen, dining and bedroom area)
10' Main Floor Ceiling Height (foyer, office, and living room)
9' Lower Level Ceiling Height
Tray Ceiling in the Master Bedroom
Tray Ceiling in Living Room
GARAGE DETAILS
Insulated Garage Walls R-19
Garage Walls and Ceiling Finished
Garage Walls and Ceiling Painted
Garage Windows Trimmed
GARAGE DOORS/OPENERS
16x8 Insulated Garage Door (Steel Raised Panel)
9x8 Insulated Garage Door (Steel Raised Panel)
2-LiftMaster 1/2 Hp Chain Drive with Remotes
Keyless Entry Pad
Sandstone Garage doors
EXTERIOR STONE OR BRICK ACCENTS
Address Stone
Brick
CABINET DETAILS
Laundry Room Cabinets
Granite Counter Tops (kitchen only)
Bathroom Vanity (master, 1/2 bathroom and bathroom in lower level, tops are
cultured marble)
Dove Tail Drawers
Cherry Cabinets with Hardware (Picture)
Soft Slide Drawers
Vented Wood Hood above Cook-Top (extended to the ceiling)
FLOORING DETAILS
Flooring is an allowance item and it is recommended to select all flooring ahead of
time so you know the allowance amount is accurate (Picture)
Ceramic Tile (kitchen, bathrooms, mudroom, laundry)
Hard Wood Flooring (cherry-dining rooms)
Marble Flooring in the Foyer (Picture)
Kitchen Backsplash (comes out of the flooring allowance)
Hardwood Flooring on Steps going to Lower Level
Seat in Master Shower
PLUMBING
5' One Piece Fiberglass Tub and Shower Enclosure LASCOAT TUB 60"X32"X74"
(lower level bathroom)
Tiled Shower (master bathroom with full glass surround) (Picture)
Recirculation Line for Instant Hot Water
Double Bowl Vanity (master bath and full bath in lower level)
Dual FlushToilets Model 3654 Persuad* (1 in master, 1 in 1/2 bath and one in full
bath lower level) http://www.Kohler.com
50 Gallon Brad-Ford White water heater (Defender power vented series)
http://www.bradford-white.com (Picture)
Sump Pump Plumbed to the Exterior of the Home, Model W/D/V-A1 Pro-Series 45
Gallons/Minute http://hydromatic.com/sump/sump_effluent.html Mode number
W/D/V-A1 PRO-SERIES 45 GALLON/MIN. (Picture)
Badger-Five garbage disposal* http://www.insinkerator.com
Panic Pan with Drain (this is installed under the wash machine) (Deduct $185.00 if
you choose not to have this option)
Gas Line to Furnace
Gas Line to Fireplace (lower level)
Gas Line to Water Heater
Exterior Water Spigots (3 locations picked by buyer)
Floor Drain in Utility Room (lower level)
Natural Gas Hook-Up's
Floor Drain in Garage
Radon Pipe
Bar Waste, Vent, and Water Lines
4 of 9 08/26/2009Ice Maker/Water Line to Fridge
Meter Head Water Softener *
Island Kitchen Sink
Finish Lower Level
Gas Stove (seprate cooktop)
Stainless Steel Kitchen Sink model PFUO901
Kitchen Faucet Moen M7545ORB
Bathroom Lav Faucets Moen M6610ORB
Jacuzzi Tub JN890 72"X36"X20-3/4" 50 gallon
Jacuzzi Tub Fixture Moen MT933ORB
Shower Faucet for Full Bath Moen MT2153ORB
Master Shower Faucet Moen MT2132ORB
Laundry Room Sink MUSTEE 20"X17"X10"
Laundry Room Faucet Moen M74998
HEATING AND COOLING MECHANICALS
14 Seer Maytag 12/12 Central Air Conditioning Unit with Plastic Pad*
http://maytaghvac.com
Maytag Furnace, 12 year part/12 year labor 92.5% Efficiency natural gas*
http://maytaghvac.com (Picture)
Air to Air Exchanger (Fantech) http://fantech.com
Two-Zone Automatic Furnace http://maytaghvac.com
Programmable Thermostat
Aprilaire Humidifier 600 (automatic system) (Picture)
Natural Gas Hook-Up's
Cold Air Returns
Heat Registers
Venting for Clothes Dryer
Venting for Microwave to exterior
Finish Lower Level
ELECTRICAL
Wire for Dishwasher
Wire for Microwave and/or Hood
Wire for Furnace
150 Amp Service (Picture)
Decor Light Switches (pad like switch)
Appliances in Lower Level (may want to do a seperate washer/dryer in lower level
for the three bedrooms, nothing priced in yet)
This Home is Wired to meet National Electrical Code and will also include:
Electrical outlet for radon fan
Light switch for radon fan
Carbon Monoxide and Smoke Detector combination with a 9 Volt Battery backup
Electrical panel located in the lower level
Electrcal outlet in garage (3)
GFI Outlets in Bathrooms, Kitchen, Utiltiy room, Garage, and Exterior of the Home
Recessed Lights (28 recessed light) (Picture)
220 Hook-ups for Range and Dryer (4 Prong Outlet)
Door Bell with Recessed Door Chime (Picture)
Wire for Central Air
Lights in Garage
Wire for Air to Air Exchanger
Wire for Water Heater Power Vent
Wire for Water Softener (softener may not be included) (included)
Exterior Lights on front of Garage, Home, and rear Doors
Wire for Refigerator
Exterior Electrical Outlets
Ceiling Fan/installed (3)
Under Cabinet Wire for Lighting
Step Lights
360 Electrical 36010-W Rotating Duplex Outlet (3 wire, 60 amp outlet)
LOW VOLTAGE
Cat 5E-PH Wire, Install and Connect Phone Locations, Test (9 locations) (Picture)
RG6U-TV Wire, Install and Connect Cable Locations, Test (9 locations) (Picture)
66 Punch Block & Cover
8 Port Cable Block
Prewire for Basic Security Alarm System
Pre-Wire for Speakers
FIREPLACE
Unit vented through the exterior side wall
Corner Unit Fireplace with Cherry Surround Vented to the Exterior of Home
(Lennox Merit) http://www.lennox.com/products/list.asp?series=1 (Picture)
PAINT
Interior Walls Primed
Painted Wood Work
Stained Wood Work
Egg Shell Paint (4 paint colors)
RADON MITIGATION
Passive System http://en.wikipedia.org/wiki/Radon_Mitigation (Picture)
Sealed Sump Basket http://en.wikipedia.org/wiki/Radon_Mitigation (Picture)
Vented to the Exterior of Home http://en.wikipedia.org/wiki/Radon_Mitigation
INTERIOR DETAILS AND TRIM
Cherry Millwork (in selected areas)
Painted Wood Work (throughout home)
Wire Shelving (Picture)
Fully sheet-rocked finished areas of home
Fully sheet-rocked finished areas of garage
Textured ceilings in home (small closets are flat not textured) (Picture)
Sheet-rocked house walls 1/2" thick and ceiling is 5/8" thick
Iron Balusters for Stair Railing (top rail and newel post will be cherry) (Picture)
Bull Nose Corners on Sheetrock
Alcove Opening between Kitchen and Dining (granite or cherry ledge) (Picture)
6 of 9 08/26/2009LANDSCAPING
Finish Grading
Retaining Walls (see allowance item, may not need these)
Irrigation system
Full sod on entire lot
CONCRETE
4" Thick Concrete Basement Floor
4" Concrete Garage Floor with Re-Bar
Concrete Walk from Front Door to Driveway (4' Wide Centered on Front Door)
Concrete Driveway with Re-Bar, width of Garage (25' set back, width of garage)
Patio (12x24)
Control Cuts in the Concrete (these cuts will help control were the concrete will
crack) the concrete will still crack outside of these cuts (Picture)
Side Walk (80')
DECK
Trex Deck with Custom Railing (14'x16')
Steps for Deck
Oh, if I replace the front vinyl siding by fiber cement, it'd be $3500 extra. Is that ballpark reasonable?

















creek_side
tony098Original Author
Related Discussions
reviewing bids
Q
Please review bid/job quote
Q
Newbie here - please critique my MB plan
Q
Please help to review a bid for new house in SF south bay area
Q
bgirlies
creek_side
fish7577
creek_side
tony098Original Author
creek_side