tile layout above bathtub
jess1979
10 years ago
Featured Answer
Sort by:Oldest
Comments (10)
catbuilder
10 years agojess1979
10 years agoRelated Discussions
Which tub filler for my huge tub and Moderne tile?
Comments (18)Hey breezy! You and me both! LOL I had a different rainhead when we remodeled Mbath at previous house. It was also large and I loved it! Though when I washed my hair, I sometimes used DH's. ( I have very thick hair) We are probably still a month away of being in. The latests setback was the stair color. I told the GC I wanted kind of pecan colored to match my floor. Some how I ended up with BURGANDY! So, they were stripped and sanded and now 2 1/2 weeks later since starting the staining, they are the correct color. Sometimes I just want to pull my hair out! Good luck on your faucet choices! Bridge...See MoreBathroom renovation--tile direction for bath tub wall and floor
Comments (7)There are no hard and fast rules for tile orientation. You can run them whichever way looks best to you. My daughter and my son both recently redid their bathrooms and put 12x24 tiles stacked vertically on the walls. They didn't have to decide on vertical vs horizontal for the floor because they used 24x24 squares on the floor. In my bath I have 10x13 vertical on the walls and 18x18 on the diagonal on the floor. IMO the large square tiles make their small floor spaces look bigger. Do your tiles come in squares too? Maybe you could put them on the floor. If you stay with the 12x24s on the floor placing then horizontal ( long side parallel to the tub may make your room look wider). You can still put the wall tiles whichever way you want. Here's a couple shots of my DD's tiles Good luck in your remodel....See MoreQuestion tub tile, and the order of tile and tub replacement
Comments (6)Yes, the plumbing needs to be done first. Yes, you may be able to just get another acrylic shower wall to cover over everything, if the wall is not moldy or wet behind the tile that you are looking at. There is no need to replace the tub itself if it is in good shape, even if you do decide to take down the wall tile and replace everything from the studs out. Just make sure the workers cover the tub well to protect it while the work is being done. I am with Monicakm_gw, get some more bids for the work. You might want to have them bid on just replacing the walls with new fiberglass, and on doing the whole new tile job, too. You can see new walls at Lowes, Home Depot, and Menard's online. There is also the whole Marbleite wall option to look into. Local dealers for Marbelite are supposed to be cheaper than buying from big box stores, if I remember right. While you are fixing plumbing, you should probably put in a proper mixing valve to protect from scalds. It is the code now. No one will be able to turn the water too hot to burn themselves and flushing the toilet or using the water elsewhere in the house will not burn the person in the shower anymore, either. I have read the experts here on the forum say that the Symmons Temptrol system is very good and is a good value. Here is one that comes with the shower head and tub spout for under $100. http://www.homedepot.com/p/Symmons-Temptrol-1-Handle-Tub-and-Shower-Faucet-in-Chrome-S-96-2/100643619...See MoreHow high should tiles be on all 3 sides for an alcove bath tub?
Comments (8)@jewelisfabulous - ahh, so nice to have a window! I'd like to hang artwork, but I'd be a bit concerned it might fall and damage our new tub! @monicakm_gw - thank you taking the time to attach a photo. What a serene bath tub you have! You just gave me a great idea for the 3 walls that will be bare since we won't be tiling all the way up to the ceiling. A towel rack would look great on the back wall :) 1. Did you mean your tub is 19" in height (from the floor)? 2. If it's not too much trouble, I'd love to see what your faucet for the bath tub looks like!...See Morecatbuilder
10 years agoenduring
10 years agoMongoCT
10 years agojess1979
10 years agoenduring
10 years agoikea_gw
10 years agoonedog3cats
10 years ago
Related Stories
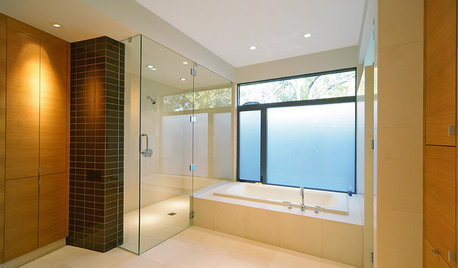
BATHROOM DESIGNHow to Choose Tile for a Bathtub
Creating a safe, stylish and useful bathtub with tile is all in the details. Here's how to get them right
Full Story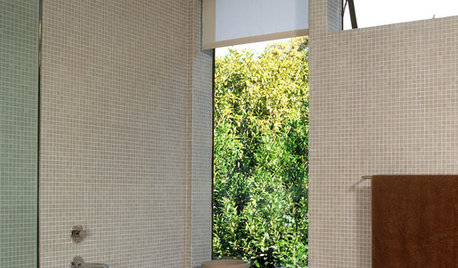
BATHROOM DESIGNFloor-to-Ceiling Tile Takes Bathrooms Above and Beyond
Generous tile in a bathroom can bounce light, give the illusion of more space and provide a cohesive look
Full Story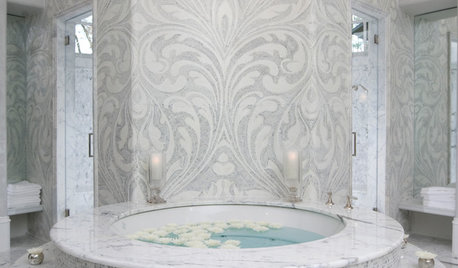
BATHROOM DESIGNPolish Your Bathroom's Look With Wrapped Tile
Corner the market on compliments for your bathroom renovation by paying attention to where the walls meet and the edges round
Full Story
TILEHow to Choose the Right Tile Layout
Brick, stacked, mosaic and more — get to know the most popular tile layouts and see which one is best for your room
Full Story
BEFORE AND AFTERSA Makeover Turns Wasted Space Into a Dream Master Bath
This master suite's layout was a head scratcher until an architect redid the plan with a bathtub, hallway and closet
Full Story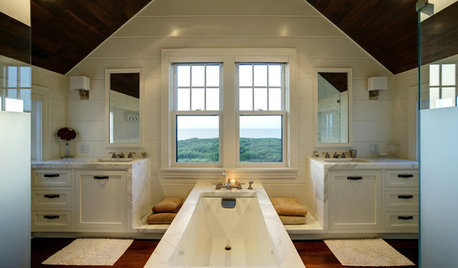
BATHROOM DESIGNCenter Bathtubs Take Top Billing
Whether you're going for drama or just a clear footpath, setting your tub in the middle of your bathroom can be just the ticket
Full Story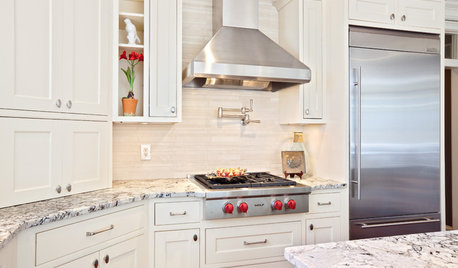
KITCHEN DESIGNHome Above the Range: Smart Uses for Cooktop Space
With pot fillers, shelves, racks and more, you can get the most function out of the space above your kitchen range
Full Story
BATHROOM DESIGNRoom of the Day: New Layout, More Light Let Master Bathroom Breathe
A clever rearrangement, a new skylight and some borrowed space make all the difference in this room
Full Story
HOUZZ TOURSHouzz Tour: Stellar Views Spark a Loft's New Layout
A fantastic vista of the city skyline, along with the need for better efficiency and storage, lead to a Houston loft's renovation
Full Story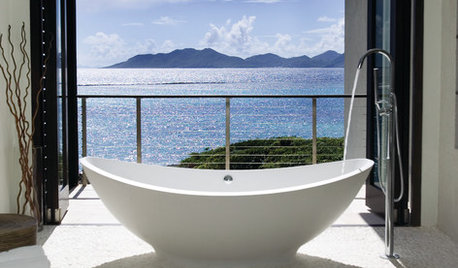
PHOTO FLIP71 Dream Bathtub Views
Soak in the sights with this collection of tantalizing tubs and inspiring vistas
Full Story


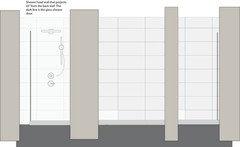

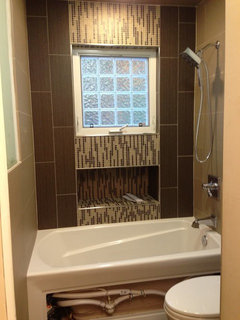




ikea_gw