Anyone building a walkout basement with living areas downstairs?
dbrad_gw
11 years ago
Featured Answer
Sort by:Oldest
Comments (21)
whallyden
11 years agobeaglesdoitbetter1
11 years agoRelated Discussions
Partial walkout basement presenting landscape challenge (pics)
Comments (36)Thanks everyone for the additional suggestions. I've been mulling it all over. Burntplants, I hope termites and bugs aren't a problem. We have the foundation treated twice a year and the siding is vinyl but I will check into this to make sure. I hadn't considered this an issue because the wood mulch was a suggestion from our builder and 2 of our landscapers. You have me concerned however. After some thought, I'm concluding that overhauling the grade isn't a viable option for a couple of reasons. DH is dead set against it and the second one is that I don't think it will end up being a livable space for the reasons karin and almondstriation have mentioned. The long term landscape plan involves a much larger outdoor living space in the area of our yard that is above wall and will be connected by steps to our screened porch. This little add on patio on the lower level would not likely get used much. The outdoor living area on the upper grade will be an expensive project and I hate to devote time and money to a make shift patio that will push back the timeline of the larger project. Clematis is another plant I am adding to the list of plants to try. Almondstriation, thanks for that suggestion. I just pulled a volunteer oak seedling out of there so I know there are some forms of plant life that can survive under there......how would an oak tree look in that space ? :) I was reading the thread on landscaping around garden sculpture and noticed the picture with the two large sphere's and the gel fire fire pit. The area has very little plant material but it is dramatic. I hope my space can achieve that kind of interest but not in a tacky way. I did a photo search for "spheres" on Houzz and saw some examples that have me thinking. I would love to hear some thoughts on this from some of you who work sculpture into your landscape plans....See MoreWalkout Basement - Pictures?
Comments (7)We had our house built that way on a slope about 12 years ago, now if I can just find the photo's I'll scan and post. I'd have a hard time going back to a regular basement again, this one doesn't feel like a basement at all, bright and sunny. The laundry room and one bedroom on the front of the house are 1/2 below ground but still have large windows so even they don't have that basement feel to them. Where we have our door going out onto the patio there is a small deck above coming off the kitchen nook, beside the door is a large window up to the corner and then another large window on the adjoining corner without a deck above it so plenty of light comes in. Further along the main wall I want to replace the windows with french style doors to really open it up to the patio outside....See MoreDaylight/walkout basement - not a sloped lot
Comments (17)I don't have a copy of the basement floor plan. However, it did come with the house plan and it was so well done, that we made very few changes. The only rooms that do not have windows are the play room and the bathrooms--which is fine by me. The basement windows are large and to the south. We also have tall ceilings down there and it does not seem like a basement at all. The house is 3500 sq ft, so not as big as you may have thought--although certainly big enough. We finished 3000 sq ft in the basement. We don't really need the upstairs great room either, but surprisingly we do use it. I have my baby grand in there and it has NO television. I do love my home. I wanted a home that was elegant but not pretentious, like so many new homes in my area. It took us about a year to build and we had a terrific building experience with the best builder I could have hired. We did time and materials, which I know is frowned on here--but for us it worked out well....See MoreThose with pool and walkout basement - do you like?
Comments (3)A house with a walk out basement is ideal for a pool set up. A pool off the main floor living area means your guests are tracking wet feet and suits in an out of your house to use the bathroom, get changed etc. Having a relaxed walkout area with an easy to get to rest room makes this soo much nice in my mind. I prefer to have a more formal upstairs and more causal downstairs. Also, having in essence two outdoor spaces (one on the deck and one on a patio below) is ideal. We've been to parties set up this way and it gives people space to spreadout....See MoreSidney4
11 years agonini804
11 years agodavid_cary
11 years agoBrent B
11 years agoabdrury
11 years agomotherof3sons
11 years agodbrad_gw
11 years agodavid_cary
11 years agoSidney4
11 years agoallison0704
11 years agobjewell1
11 years agojamiecrok
11 years agomichoumonster
11 years agopalimpsest
11 years agomfowler423
11 years agoAnnie Deighnaugh
11 years agojamiecrok
11 years agomfowler423
11 years ago
Related Stories

LAUNDRY ROOMSThe Cure for Houzz Envy: Laundry Room Touches Anyone Can Do
Make fluffing and folding more enjoyable by borrowing these ideas from beautifully designed laundry rooms
Full Story
BUDGET DECORATINGThe Cure for Houzz Envy: Living Room Touches Anyone Can Do
Spiff up your living room with very little effort or expense, using ideas borrowed from covetable ones
Full Story
MUDROOMSThe Cure for Houzz Envy: Mudroom Touches Anyone Can Do
Make a utilitarian mudroom snazzier and better organized with these cheap and easy ideas
Full Story
BUDGET DECORATINGThe Cure for Houzz Envy: Entryway Touches Anyone Can Do
Make a smashing first impression with just one or two affordable design moves
Full Story
KITCHEN DESIGNThe Cure for Houzz Envy: Kitchen Touches Anyone Can Do
Take your kitchen up a notch even if it will never reach top-of-the-line, with these cheap and easy decorating ideas
Full Story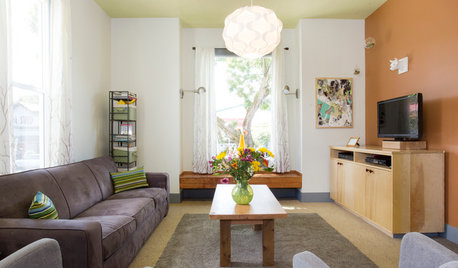
HOUZZ TOURSHouzz Tour: A Portland Bungalow Gets a Major Lift
Raising a whole house allowed 5 extra bedrooms and a walk-out basement — plus a boost in income
Full Story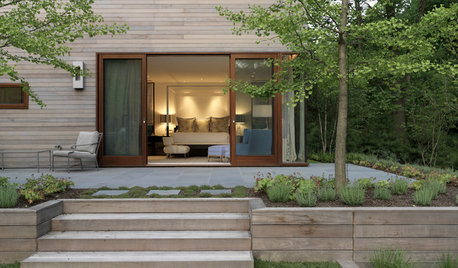
BEDROOMSDreaming of a Bedroom Walkout
Imagine waking up to a private garden right outside your bedroom door
Full Story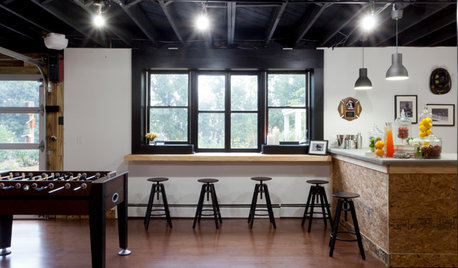
BASEMENTSBasement of the Week: Newly Finished and Open to the Outdoors
Relaxing, working, playing ... a New Jersey family can pick their pastime in this industrial-style walk-out leading to a new patio
Full Story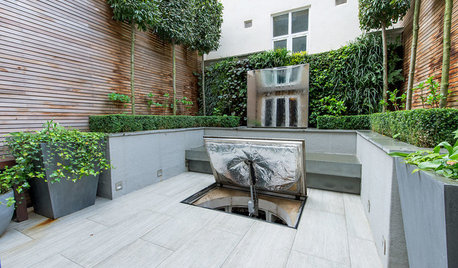
BASEMENTSWhat Lies Beneath: Cool Things to Build Underground
Ingenious designers are going below the surface in some amazing — and surprising — ways
Full Story
ARCHITECTUREHow to Artfully Build a House on a Hillside
Let your site's slope inspire your home's design, rather than fight it
Full Story



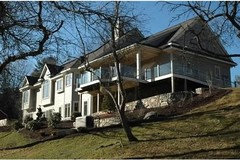

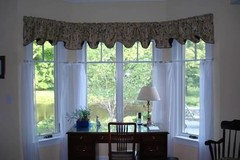
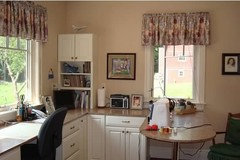



gaonmymind