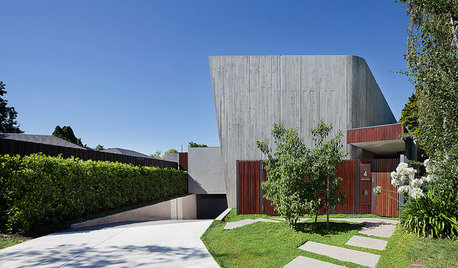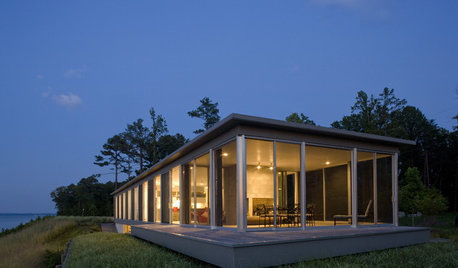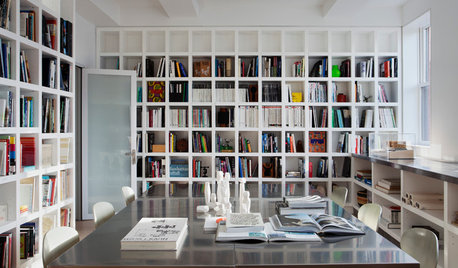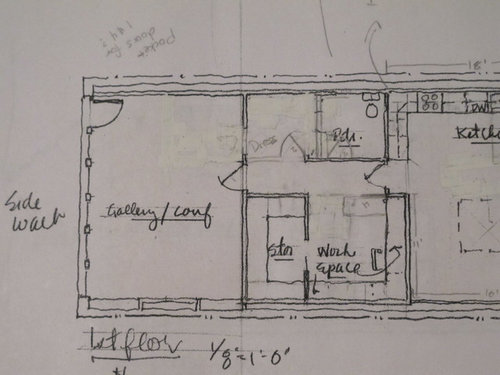Initial Design of LONG house plan
addfamily
13 years ago
Related Stories

Houzz Tour: A House Built for the Long Term
The designers of this one-of-a-kind home made the most of its challenging location to deliver enduring comfort and style
Full Story
REMODELING GUIDESPlan Your Home Remodel: The Design and Drawing Phase
Renovation Diary, Part 2: A couple has found the right house, a ranch in Florida. Now it's time for the design and drawings
Full Story
REMODELING GUIDESHome Design: Living La Vida Linear
Long, linear house plans take advantage of the sun, breeze and view
Full Story
INSIDE HOUZZHow Much Does a Remodel Cost, and How Long Does It Take?
The 2016 Houzz & Home survey asked 120,000 Houzzers about their renovation projects. Here’s what they said
Full Story
KITCHEN ISLANDSWhat to Consider With an Extra-Long Kitchen Island
More prep, seating and storage space? Check. But you’ll need to factor in traffic flow, seams and more when designing a long island
Full Story
ARCHITECTUREDesign Practice: How to Start Your Architecture Business
Pro to pro: Get your architecture or design practice out of your daydreams and into reality with these initial moves
Full Story
DECORATING GUIDESAsk an Expert: How to Decorate a Long, Narrow Room
Distract attention away from an awkward room shape and create a pleasing design using these pro tips
Full Story
ARCHITECTUREOpen Plan Not Your Thing? Try ‘Broken Plan’
This modern spin on open-plan living offers greater privacy while retaining a sense of flow
Full Story
REMODELING GUIDESHouse Planning: When You Want to Open Up a Space
With a pro's help, you may be able remove a load-bearing wall to turn two small rooms into one bigger one
Full Story
BATHROOM DESIGNHouse Planning: 6 Elements of a Pretty Powder Room
How to Go Whole-Hog When Designing Your Half-Bath
Full StorySponsored











bigkahuna
addfamilyOriginal Author
Related Discussions
Initial Plan Review please - redlines tomorrow
Q
Help plan this space! Need help with initial layout. (long)
Q
Initial Kitchen Planning New Build
Q
Initial Home/Garage Lot layout - lake home advice please
Q
homeagain
dekeoboe
bigkahuna
bigkahuna
addfamilyOriginal Author
bigkahuna
addfamilyOriginal Author
bigkahuna
bigkahuna
lyfia
addfamilyOriginal Author