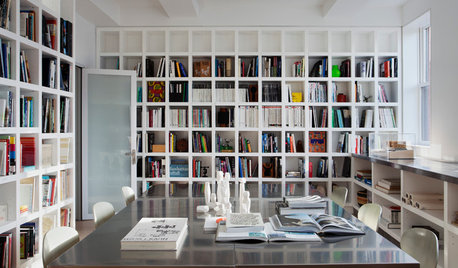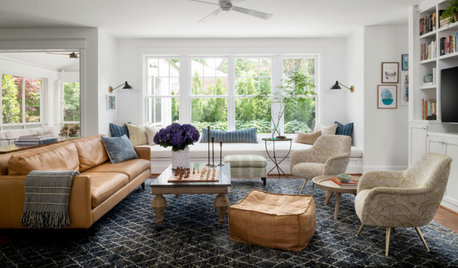Initial Plan Review please - redlines tomorrow
jenswrens
13 years ago
Related Stories

ARCHITECTUREThink Like an Architect: How to Pass a Design Review
Up the chances a review board will approve your design with these time-tested strategies from an architect
Full Story
REMODELING GUIDES10 Features That May Be Missing From Your Plan
Pay attention to the details on these items to get exactly what you want while staying within budget
Full Story
WORKING WITH PROSUnderstand Your Site Plan for a Better Landscape Design
The site plan is critical for the design of a landscape, but most homeowners find it puzzling. This overview can help
Full Story
ARCHITECTUREDesign Practice: How to Start Your Architecture Business
Pro to pro: Get your architecture or design practice out of your daydreams and into reality with these initial moves
Full Story
DECORATING GUIDESWorking With Pros: When a Design Plan Is Right for You
Don’t want full service but could use some direction on room layout, furnishings and colors? Look to a designer for a plan
Full Story
HOUSEKEEPING7-Day Plan: Get a Spotless, Beautifully Organized Garage
Stop fearing that dirty dumping ground and start using it as the streamlined garage you’ve been wanting
Full Story
HOUSEKEEPING7-Day Plan: Get a Spotless, Beautifully Organized Living Room
A task a day sends messes away. Take a week to get your living room in shape
Full Story
REMODELING GUIDES6 Steps to Planning a Successful Building Project
Put in time on the front end to ensure that your home will match your vision in the end
Full Story
REMODELING GUIDESHouse Planning: When You Want to Open Up a Space
With a pro's help, you may be able remove a load-bearing wall to turn two small rooms into one bigger one
Full Story
CONTRACTOR TIPSBuilding Permits: What to Know About Green Building and Energy Codes
In Part 4 of our series examining the residential permit process, we review typical green building and energy code requirements
Full StorySponsored
Columbus Area's Luxury Design Build Firm | 17x Best of Houzz Winner!








scrapbookheaven
athensmomof3
Related Discussions
Wolf Combi-Steam Oven Initial Review/Experience
Q
Floor plan review and suggestions please
Q
Plan for your review, please
Q
Initial Kitchen Planning New Build
Q
athensmomof3
chisue
jenswrensOriginal Author
athensmomof3
jenswrensOriginal Author
athensmomof3
gobruno
macv
chisue
macv
drjoann
jenswrensOriginal Author
mydreamhome
chisue