One Story 5 bedroom house plans on any websites??
LilFlowers MJLN
12 years ago
Featured Answer
Sort by:Oldest
Comments (67)
lavender_lass
12 years agolast modified: 9 years agoLilFlowers MJLN
12 years agolast modified: 9 years agoRelated Discussions
Please peruse my 1.5 story house plan
Comments (21)Thanks, Autumn 4! We have a large covered porch right now, and although I love it, I can't say it gets much use. I think if it didn't open onto such a ho-hum yard, we'd use it more. I'm a bit up in the air about a covered porch for our new house. On the one hand, it would require a change in our roofline, and that ups the cost. And the downside of our current covered porch is that we get less light in our kitchen /dining area than I'd like -- so that makes me think that the answer'll be no. However, we are planning a pool and nice patio out back. We're in the South, so such a spot would get plenty of use. I'm leaning right now towards a covered area NOT connected to the house, but located 10-15 feet back -- to be closer to the pool. This would have a nice, substantial roof, a built-in cooking area, a fire place and an eating area. Then, when we have large groups, we could add more tables outside the covered area. If I had to pick right this minute, the desire for a light-flooded kitchen/dining area would trump the convenience of attached. In the end? I'm not sure. Which direction will our house face? That's a good question -- one to which I've turned my attention numerous times, and I haven't decided yet. We have a little over 40 acres, so our options are not limited: If I do the easiest thing and place the house near the main road /facing the main road, the front will face East. So that'd give us sun in the bedroom /living room /study in the morning . . . and hot western afternoon sun on the patio. IF we do this easiest thing, I'd probably flip the whole plan so that the garage would be to the North and the side of the bedroom side of the house would face South. This easiest thing would also cost less because we'd need less driveway. Finally, the large trees are laid out in such a way that this would mean less clearing. Honestly, I think this is the way we'll go -- too many things seem to conspire to make this the easiest, best choice. The only thing holding me back from saying, "Yes, this for certain" is that hot, harsh afternoon western sun. Or, I could do a little in-road onto the property and could face the front of the house either South or North. I see value in facing it North. That'd mean that the kitchen/dining area and the patio/pool area would have the Southern exposure. If I do that, when you turn off the main road, you'd approach the garage, which would give a little privacy from the main road -- but with this relatively large piece of land, that isn't something we need badly. Also, this would cost more because we'd have to bring the driveway and the utilities farther onto the land. And I don't think this option is as attractive as having the house simply face the main road -- regardless of how far off the road we may choose to build. The whole piece of land is fairly well flat, and any number of sites would do for the house. We're set to pick "the house spot" the first weekend in November, so I guess we'll be making up our minds about the house's orientation then. I'm excited for that day to arrive and to walk the land with an expert and hear his opinion....See MorePlease critique my small 1.5 story island house plans
Comments (8)Renovator8/kirkall - The plans are a little rough, but the scale and dimensions are accurate. The stairs admittedly are still a bit sketchy at this point. I intend to have only a fairly narrow staircase, and may in fact put in a spiral one instead of an L or U shaped one, if it gives me a bit more space downstairs. The upstairs I really see longer term as just kids rooms...the master bedroom (+ guest bedroom) will end up in a future extension to the house. I'm just after a critique of the general layout of the house, or whether you think the whole thing is terrible and I'd be better off with some other design entirely (e.g. 1 story)....See MorePlease Review my 1.5 Story House Plans
Comments (38)NL - is she sure? I mean that is always the thought with the open living concept but consider that just because the hubby is in the living room that is completely open to the kitchen does not at all mean that you are 'together' or having a conversation. We built what you are considering and I really don't care for it at all. I like to hang in the kitchen too but I also maybe want the radio on, maybe I want to start cooking/dishwasher whatever and the pots and pans and the commotion is loud. All that does is make for dueling noises - TV vs the kitchen vs the radio? What radio. No way do I want radio plus tv plus cooking. So maybe she will love it but I'd really think on it. I call it all for 1 living. You'd better all be wanting to listen to watch the same things or else it just doesn't work. Besides that there is just no privacy and I only hang out in the bedroom when it's time to sleep! If I were to do it again I'd want it open but sort of an L shape so the kitchen is the short end then it's open to the dining room but you have to peak to really see the living room. Does that make sense? Open but not the same room (for goodness sakes - oops sorry I really just really do NOT like it). I realize now how much I like the kitchen to be a KITCHEN and not an extension of the living room. I'd stick with your original - for ME. At least with the dining room there you have some sort of semblance of a separate space. By the way we built a 1.5 story (as you described it and that is what I call ours too - maybe regional?) in Michigan on a wooded lot. :) Our home faces West. We have a similar-ish layout and those 'dead' rooms in the front really shield us from heat. I'd try to figure out how to get more southern light into the house. North is darker and the woods - darker yet. But the woods themselves are awesome - love it....See MoreBuilding a house
Comments (13)You have very unique needs. Have you considered finding an architect to design a house that will work for your special needs? I'm not usually quick to jump on the "you should get an architect" bandwagon, but, in your case, I don't think you're going to find anything ready-made that's going to fit your very unique needs. Specific thoughts on your requirements: Open floor plan – we have two children with disabilities and they use walkers and/or wheelchairs to get around. Every door opening needs to be at least 36 in. wide. I think this is your easiest requirement. Open floor plans are very much "in style" because they are less expensive to build and require lesser square footage. As an extension, I think you should think carefully about your eating area ... plan it so that two wheelchairs could "pull up to" the table. 4 bedrooms, master, and three kids bedrooms. We’d like the kids rooms to be at least 12x12, without the closets being in the rooms. Standard twin beds for the kids? Where do you see the closets? Opening from the bathroom, or a family closet off the laundry? Tread cautiously here ... lack of traditional closets in bedrooms could be problematic if you're borrowing, and they could be the kiss of death for resale. Preferably 3 bathrooms, one in the master, one for guests and our daughter, one of the bathrooms needs to be fully accessible, tiled shower with no transition, something they can roll into and has enough room for one of us to help them while in there. We’d like it big enough for a table for one to lay on, they have incontinence issues and where diapers. This may be a jack and jill set up. I think the kids' bathroom may be your most difficult item. Have you seen wheelchair accessible showers in nursing homes, etc.? Consider a Tornado Body Dryer; they allow you to dry off after a shower without a towel. Consider storage space for the diapers, etc. How old are the children, and will they need to lay on the table as they grow? Could this table be a part of the vanity? I usually like a jack-and-jill, but, in this situation, you're going to be involved in the toileting ... and you might not like to go through the bedroom every time you need access to this room. I also think it'd be important that this bathroom isn't visible from the main living areas. Personally, I'd be glad to sacrifice bedroom space for bathroom space. A large mudroom room for the shoes and different accessories we have such as summer clip on fans for the wheelchairs to winter covers, shoes for wearing with leg braces and those to wear without, etc.Yes, for a while my grandmother used a walker when she left the house ... but didn't use it IN the house. So she needed a space near the back door for her walker to be stored. I can see that you'd need a good sized mudroom with well-planned storage. Something my now-RN daughter liked when she worked in home health: She liked it when the family set up an information basket for her near the back door. Typically such a basket would contain a clipboard with notes from previous home health care workers and contact information for the family. You might consider a spot in your mudroom where you could have such information for any home health workers who might visit your home now or in the future. Another thing she mentioned was that all her clients -- they were adults, not children -- seemed to enjoy sitting in a place where they had a nice view of the outside. One lady she worked with lived in a horrible tiny house, and she insisted that her wheelchair be placed in the front door all day long so that she could look outdoors ... even though it was very inconvenient for her family. The other thing my home-health daughter would say to you: Consider fire safety. She's big on that. A ramp preferably in the mudroom as well, but if not then in the garage, this is a must. What I'm hearing you say is that you need one good, comfortable entrance for the kids. Be sure it's covered /out of the elements. A good master suite, large shower and walk in closets, we need a retreat area. I like the plan above that has a sunroom off the master. It was arranged so that the sunroom was accessible from the main living area AND the master ... looked ideal....See Morebevangel_i_h8_h0uzz
12 years agolast modified: 9 years agoLilFlowers MJLN
12 years agolast modified: 9 years agokirkhall
12 years agolast modified: 9 years agoLilFlowers MJLN
12 years agolast modified: 9 years agomomto3kiddos
12 years agolast modified: 9 years agoLilFlowers MJLN
12 years agolast modified: 9 years agomomto3kiddos
12 years agolast modified: 9 years agoaudrey52
12 years agolast modified: 9 years agoLilFlowers MJLN
12 years agolast modified: 9 years agobevangel_i_h8_h0uzz
12 years agolast modified: 9 years agoLilFlowers MJLN
12 years agolast modified: 9 years agomomto3kiddos
12 years agolast modified: 9 years agoLilFlowers MJLN
12 years agolast modified: 9 years agobevangel_i_h8_h0uzz
12 years agolast modified: 9 years agoLilFlowers MJLN
12 years agolast modified: 9 years agobevangel_i_h8_h0uzz
12 years agolast modified: 9 years agoLilFlowers MJLN
12 years agolast modified: 9 years agobevangel_i_h8_h0uzz
12 years agolast modified: 9 years agoLilFlowers MJLN
12 years agolast modified: 9 years agoLilFlowers MJLN
12 years agolast modified: 9 years agoauroraborelis
12 years agolast modified: 9 years agobevangel_i_h8_h0uzz
12 years agolast modified: 9 years agoLilFlowers MJLN
12 years agolast modified: 9 years agobevangel_i_h8_h0uzz
12 years agolast modified: 9 years agoLilFlowers MJLN
12 years agolast modified: 9 years agolavender_lass
12 years agolast modified: 9 years agobevangel_i_h8_h0uzz
12 years agolast modified: 9 years agoLilFlowers MJLN
12 years agolast modified: 9 years agobevangel_i_h8_h0uzz
11 years agolast modified: 9 years agotddecanter
10 years agolast modified: 9 years agotrishhenry
10 years agolast modified: 9 years agoelvige
9 years agolast modified: 9 years agomapena4
8 years agochelwa
8 years agoUser
8 years agolast modified: 8 years agoArchitectrunnerguy
8 years agomapena4
8 years agocpartist
8 years agodaphnerlee
8 years agoLilFlowers MJLN
8 years agoLavender Lass
8 years agoLilFlowers MJLN
8 years agobryan492
8 years agomrspete
8 years agotony3646
7 years agosandersed16
7 years agoGail Boos
6 years ago
Related Stories

HOUZZ TOURSMy Houzz: Curiosities Tell a Story
An interiors stylist uses her house as a 3D timeline of her tales and travels
Full Story
HOUZZ TOURSHouzz Tour: A Three-Story Barn Becomes a Modern-Home Beauty
With more than 9,000 square feet, an expansive courtyard and a few previous uses, this modern Chicago home isn't short on space — or history
Full Story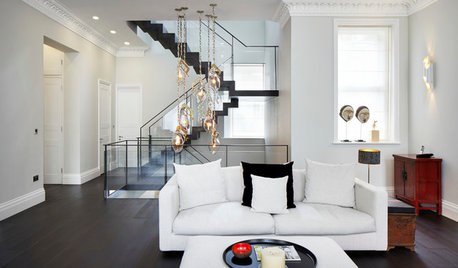
MODERN STYLEHouzz Tour: Three Apartments Now a Three-Story Home
A grand new staircase unifies a sophisticated, industrial-tinged London townhouse
Full Story
INSIDE HOUZZTell Us Your Houzz Success Story
Have you used the site to connect with professionals, browse photos and more to make your project run smoother? We want to hear your story
Full Story
ARCHITECTURETell a Story With Design for a More Meaningful Home
Go beyond a home's bones to find the narrative at its heart, for a more rewarding experience
Full Story
HOUZZ TOURSMy Houzz: ‘Everything Has a Story’ in This Dallas Family’s Home
Gifts, mementos and artful salvage make a 1960s ranch warm and personal
Full Story
REMODELING GUIDESMovin’ On Up: What to Consider With a Second-Story Addition
Learn how an extra story will change your house and its systems to avoid headaches and extra costs down the road
Full Story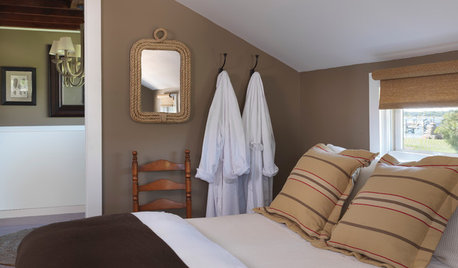
BEDROOMSBedtime Stories: Dress Your Guest Room to Impress
Use this 12-item checklist to make your overnight guests feel like royalty
Full Story
TINY HOUSESHouzz TV: Step Inside One Woman’s 140-Square-Foot Dream Home
You may have seen the story on Houzz — now check out the video tour of Vina Lustado’s warm and welcoming tiny house
Full Story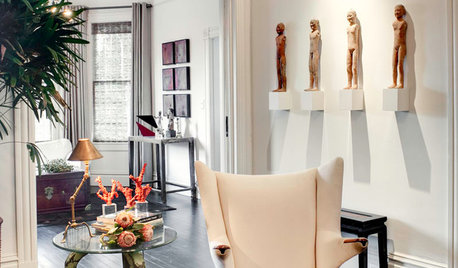
ECLECTIC HOMESHouzz Tour: Ancient and New Tell a Story in San Francisco
Chinese artifacts join 1970s art and much more in a highly personal, lovingly reincarnated 1896 home
Full Story


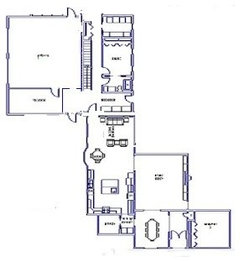

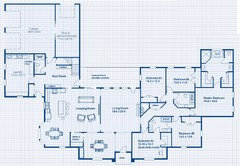

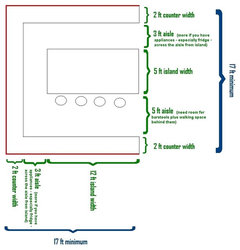
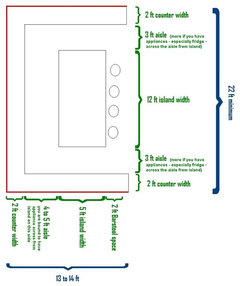
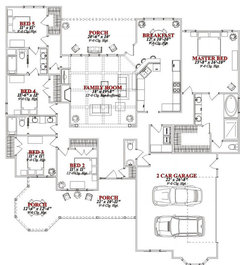


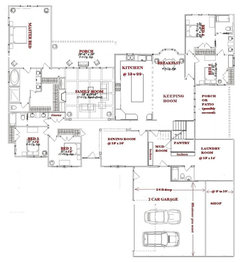

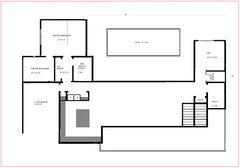
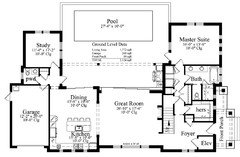
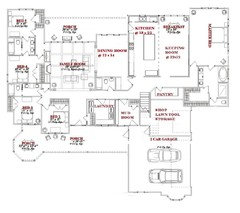


chiefneil