Building a house
User
6 years ago
Featured Answer
Sort by:Oldest
Comments (13)
cpartist
6 years agonini804
6 years agoRelated Discussions
Pool build during home build?
Comments (10)It is possible to build a pool during new home construction, but it's important to plan it carefully. Depending on the timing and sequencing of the construction, it may be possible to have the pool built simultaneously with the house. However, if the pool is built before the house, there is a risk of damage to the pool during the rest of the construction process. As for the timing, if you want to avoid the spring rush, it's wise to start the pool construction as soon as possible. Speaking of home improvements, have you considered installing epoxy garage flooring? It's a great way to upgrade your garage's look while also improving its durability and functionality. If you're interested, you can check out americanpolyfloor.com for more information. However, keep in mind that it may be better to complete the pool construction first before starting on any other home improvement projects....See MorePouring a foundation years before building a home
Comments (22)I see this thread is a few years old. Hope someone is still reading or monitoring. I picked up a lot in a mountain development here in CO. The foundation is rock solid. 16 years old. No cracks. Foundation bolts were wire brushed and sprayed with paint every beginning and end of season. I can hand tighten the nuts halfway down the bolt, then use a crescent the rest of the way with no issues. Obviously we had make a cash offer (the singular advantage of COVID) and got a decent deal. No house has ever been built on this foundation. Foundation is a 3 foot stem wall. Bought it from the fella who inspected it 16 years ago from the original builder. Thin mountain soil, zero movement/, rocks a few inches down. I had an independent inspector come in and he said it was super solid. No issues. We have the water tap in, water meter, 220/110 to the foundation, blue water line under the foundation that was inspected and blown out.. We are getting a six foot frost free hydrant some time soon. As far as it goes, we can start putting up walls soon. The former owner has the building permits still in place and valid with no expiration dates per the county website., We received the plans approved by the county and the HOA. After talking to both, I was told they (the original plans) are still good to go including emails from current County officials. . (the former owner was on the County building committee for 2 decades and bought the lot with the finished foundation from the builder. When inspecting the original foundation he requested every conceivable contingency/ building code change when the foundation was being poured. 16 years later it still exceeds every code) The lot is under six feet' of snow for four to six mos of the year. We used a laser level and it will need very few shims for the floor joists. A surveyor will be out next year to verify. So. after all the backstory, do you guys think the foundation is still feasible.? I did a ton of homework in every conceivable direction, many hours of research and calls to make sure. However, I'm not a builder. I'm an ICU RN. Big difference. I can build a shed, deck and shop. But a house is beyond me. Any feedback is truly appreciated....See MoreNew house build, "Final house plans". Please pick apart!
Comments (5)I'd get rid of the corner pantry, move the range and fridge down, and put tall pantries to the right of the fridge. And put a prep sink on the island--maybe if she has a nice, efficient layout she'll cook more, and with two nice work areas, maybe you'll cook together....See MoreUsing a mobile home floor plan to build a house
Comments (10)It's a good choice. Typically, mobile home floor plans are well designed and use space efficiently. Also, the framing is not complex, so if this is the first house you have built, the simple framing and layout will save you money and reduce the construction complexity. If you get a chance, go on a tour of a manufactured home factory. You will be surprised to see how similar modern manufactured home materials and construction techniques are to the materials and construction techniques used in "stick-built" homes. (That was not true years ago, when inferior materials were used in manufactured homes.) The big difference is in the roof trusses. Mobile home roofs are built with small scale lumber (often 2"x2" lumber). That's is why the roof is often the first thing to go on the manufactured home. The other thing that often goes bad on manufactured homes is the frame, because people don't appreciate the importance of a good foundation and adequately supporting the frame. I recommend that you go to a truss builder and have 2" x 4" trusses built for your ceiling and roof. I would also recommend that you consider having a crane on site to lift the trusses into place. It costs a little more, but it reduces the risk of injured workers, gets the trusses into place very quickly, and makes the job much quicker and easier. It sounds like you have an interest in learning about construction. I would suggest you watch some youtube videos. Here's a good one to start with: https://www.youtube.com/watch?v=aYqgdLB10pE (Standard Framing vs. Advanced Framing by Matt Risinger, an Austin TX builder)...See Morecpartist
6 years agoMark Bischak, Architect
6 years agoKristin S
6 years agoOne Devoted Dame
6 years agosteve_o
6 years agoUser
6 years agoUser
6 years agoUser
6 years agohomepro01
6 years agocpartist
6 years ago
Related Stories
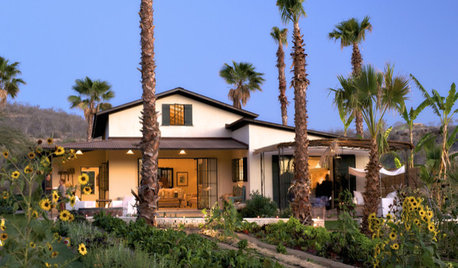
GREEN BUILDINGWhy You Might Want to Build a House of Straw
Straw bales are cheap, easy to find and DIY-friendly. Get the basics on building with this renewable, ecofriendly material
Full Story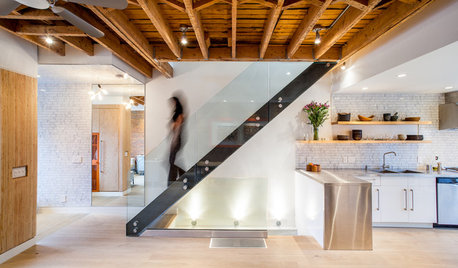
KNOW YOUR HOUSEBuilding or Remodeling? Get the Lowdown on Load Codes
Sometimes standard isn’t enough. Learn about codes for structural loads so your home will stay strong over time
Full Story
ARCHITECTUREHow to Artfully Build a House on a Hillside
Let your site's slope inspire your home's design, rather than fight it
Full Story
MODERN ARCHITECTUREBuilding on a Budget? Think ‘Unfitted’
Prefab buildings and commercial fittings help cut the cost of housing and give you a space that’s more flexible
Full Story
CONTRACTOR TIPSBuilding Permits: What to Know About Green Building and Energy Codes
In Part 4 of our series examining the residential permit process, we review typical green building and energy code requirements
Full Story
FUN HOUZZHow to Build a Really, Really Small House
A four-minute film holds the magnifying glass up to a dollhouse collector smitten with all things small
Full Story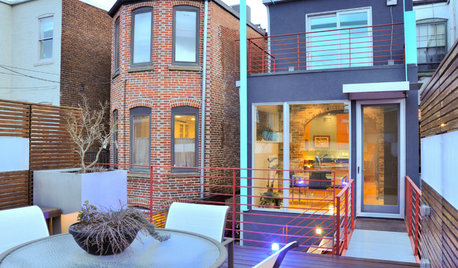
HOUZZ TOURSMy Houzz: Bridge Building Redefines a D.C. Row House
A new rooftop deck and elevated walkway give a Capitol Hill couple an enviable outdoor haven away from noise on the street
Full Story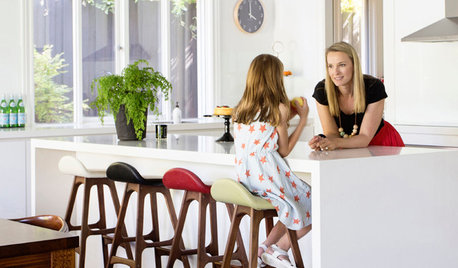
TRANSITIONAL HOMESMy Houzz: Australian Family Builds Its ‘20-Year House’
Designing from scratch enables a Melbourne couple to create a home their kids can grow up in
Full Story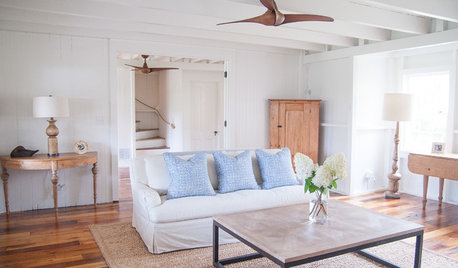
HOUZZ TOURSHouzz Tour: A Connecticut Beach House Builds New Memories
Extensive renovations make an 8-bedroom summer home ready for a family and many guests
Full Story


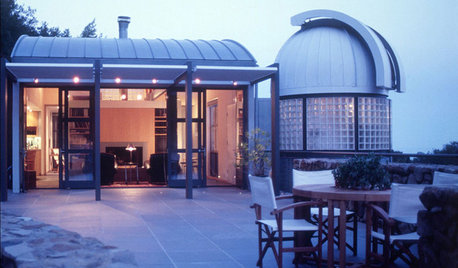


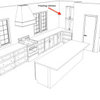
mrspete