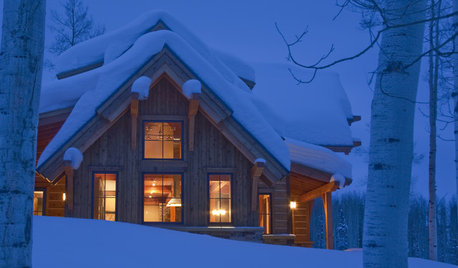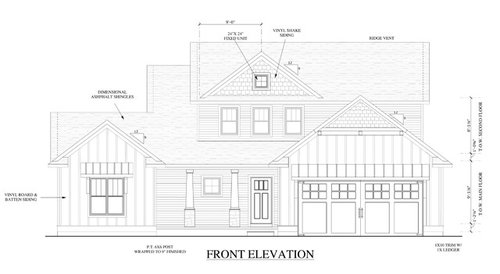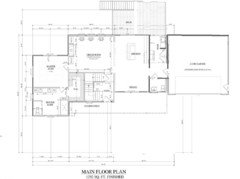Please Review my 1.5 Story House Plans
NL
8 years ago
Featured Answer
Sort by:Oldest
Comments (38)
NL
8 years agocpartist
8 years agolast modified: 8 years agoRelated Discussions
Please review my 4BR 2-story Minnesota home (again)
Comments (3)Thank you for telling me! I didn't realize the images I posted were only visible to myself. I've created a new post with drawings on a different server. Here is a link that might be useful: Updated thread with working graphics...See Morecrosspost:-Going with the 1.5 story - Thoughts on this plan?
Comments (21)Artichokey-I think a walk through would be useful and if we layout the closet right we should still have good space. I do not have a plan for the hallway. It has stuck out to me as wasted space but I haven't figured out a way around it. Thoughts? Back to the Garage again (it is what we continually hash over): We ended up with an L thinking it would maximize our space for views and keep it opposite the master br. There is a very large mature oak tree near the already cleared driveway (had a partial clearing when we purchased it) that we are trying to avoid cutting down. Maybe we need to entertain that idea but thus far we have been trying to work with it. The placement of the existing drive is fine - but it does mean the outbuilding will be on the north side so that is a constraint that we also have. Our main goals for the house are: living, dining, kitchen areas on the east and south master on the north or west preferably on a corner for 2 points of light/air flow When looking at plans it gets complicated when the garage is introduced because even if you reverse image the plan sometimes it puts the master on the south side and we don't want that. Living in MI - I can't get away from the attached garage. Totally spoiled and can't imagine not having it. The other issue is if we have a side load on the north side - you will not see the front of the house...and we are back to all garage again. We were hoping with an L company would at least be at the front when they arrive (which we do not have much company besides family anyhow). Here is a rough sketch (very rough - drawing, clearing is accurate but slope of driveway is not) of the land/existing driveway. It starts on the North side and is about at the midline where it ends at the opening of the clearing. We WILL have to clear trees to the west or front of the property. Again - trying to avoid cutting to the south to keep some privacy from neighbors and barn will be on the north. With fall here and leaves starting to change/drop we will get a better picture of where the cover will or will not be in the winter. We do have some pine trees mixed in and may have to plant more or a few blue spruce. Here are a couple more photos with a little detail: Lastly-I think if we got rid of the front and side bumpouts that will save cost? I like the back by the porch so I'd want to keep that if at all possible....See MorePlease Review my House Plans :)
Comments (69)It looks fine. However, you've lost some of the important features of the plan I proposed, not that I'm surprised or offended. I still recommend increasing the length and width of the kitchen island and allowing 42" of clearance at the counters instead of 48" but that is just my personal preference although it has worked well in a lot of kitchens so far. I would use 48" only where an oven opens toward an island. I intentionally put the refrigerator out of the view of the living room and intended that corner to have wrap around windows above the sink. That requires a longer travel distance from the breakfast table to the refrigerator but a shorter distance from the dining table. I know it is easier to feed children in the immediate vicinity of the kitchen but you have invested in a formal dining room and because I have raised three kids I can tell you that it will serve your children well to eat there as often as possible when they are old enough to stay in a chair, you know, table manners, may I be excused, etc. It is one of the few times in their life when you can hold their attention face to face so it is really important to do it. When I built this plan before the family had no interest in a breakfast table; they always use the dining room but their kids are high school age. At any rate, the window at the sink should be a wider awning type window (operated with a crank) instead of the tiny double-hung shown on the elevation drawing which will be more difficult, even dangerous, to lift open. I would get the stove out of the corner and allow more counter space between it and the sink. Unless you buy special cabinets that allow a stove to fit properly in this configuration it will result in awkward alignments of upper cabinets, lower cabinets, the stove, the hood. I've only seen it done well with high end cabinets. I wouldn't use bi-fold doors in a kitchen; they don't work well and get beat up fast. You'll probably have to replace them in a few years. Regarding windows, don't jamb a pair of windows together with those narrow little trim strips from the manufacturer; put two or three studs and sheathing between them so trim can be put there. The fake shutters are a waste of money because they add nothing to this kind house IMHO. The windows in upstairs bedrooms that are narrow in order to miss the roof below would be more attractive and functional if they were awning windows that match the size and placement of the upper sash of the double-hungs around the corner. Of course, this only works if there is another window that meets the emergency escape requirement. To me the 4 over 4 lights look inappropriate on full sized double hung windows unless they are only 24" wide. I would use 6 over 1 which saves the cost of one muntin per window and gives a nice horizontal visual element to the paired windows. At the back side windows I would at least add one vertical muntin to the upper sash. Sometimes cottage style windows (upper sash shorter than the lower sash) are slightly cheaper than equal size sash windows for the same opening dimensions (at least it's true for Andersen windows). I would add a window to the fake dormer. There should also be windows in the main roof gable ends. It might also look better if the front wall was continuous with the dormer wall and there was no pent-roof (that little roof eave/gutter that sticks out below the dormer. This is a tough detail to pull off and it appears that your designer doesn't have clue about how to do it. There's something overly restrained about the current gable dormer and it would not cost more to improve it but I do like the shingles. It's a bit odd that the shingles don't continue at the gable ends of the main roof. The upstairs toilet/tub room doors should open in to avoid injury at night and I would put the toilet on the wall that aligns with the study wall below to allow easier construction and better sound isolation from the dining room since that's the room where you are most likely to not want to hear a toilet flush when you have guests. If the ceiling height is 8 ft. then depending on the size of the second floor joists (10" instead of 12" I-joists) the stair might be able to have 14 instead of 15 risers which might help out the upper landing layout. But be careful about floor bounce upstairs. Make sure the plumbing stacks will fit in the first floor walls and allow room for insulation. That's not usually possible with 2x4 studs. Double drywall is also a good idea. I would try to avoid offsetting the center bearing wall at the first floor and would try to keep the symmetry of the central corridor. I've built a similar plan and it became so obvious that the center hall needed to be formal that the contractor persuaded the owner to add arched openings at each end. I don't usually like arched openings in an open plan house but it turned out that he was right....See MorePlease critique my small 1.5 story island house plans
Comments (8)Renovator8/kirkall - The plans are a little rough, but the scale and dimensions are accurate. The stairs admittedly are still a bit sketchy at this point. I intend to have only a fairly narrow staircase, and may in fact put in a spiral one instead of an L or U shaped one, if it gives me a bit more space downstairs. The upstairs I really see longer term as just kids rooms...the master bedroom (+ guest bedroom) will end up in a future extension to the house. I'm just after a critique of the general layout of the house, or whether you think the whole thing is terrible and I'd be better off with some other design entirely (e.g. 1 story)....See MoreNL
8 years agocpartist
8 years agolast modified: 8 years agobluesanne
8 years agolast modified: 8 years agoNL
8 years agoNaf_Naf
8 years agocpartist
8 years agolast modified: 8 years agolakeerieamber
8 years agobpath
8 years agocpartist
8 years agobpath
8 years agoNL
8 years agolakeerieamber
8 years agobpath
8 years agoNL
8 years agobpath
8 years agocpartist
8 years agocpartist
8 years agoNL
8 years agobpath
8 years agocpartist
8 years agocpartist
8 years agocpartist
8 years agobpath
8 years agocpartist
8 years agoNL
8 years agocpartist
8 years agobpath
8 years agocpartist
8 years agoNL
8 years agocpartist
8 years agoautumn.4
8 years agolast modified: 8 years agobluesanne
8 years agolast modified: 8 years ago
Related Stories

INSIDE HOUZZTell Us Your Houzz Success Story
Have you used the site to connect with professionals, browse photos and more to make your project run smoother? We want to hear your story
Full Story
HOUZZ TOURSMy Houzz: Curiosities Tell a Story
An interiors stylist uses her house as a 3D timeline of her tales and travels
Full Story
HOUZZ TOURSHouzz Tour: A Three-Story Barn Becomes a Modern-Home Beauty
With more than 9,000 square feet, an expansive courtyard and a few previous uses, this modern Chicago home isn't short on space — or history
Full Story
MOST POPULAR5 Remodels That Make Good Resale Value Sense — and 5 That Don’t
Find out which projects offer the best return on your investment dollars
Full Story
ARCHITECTURETell a Story With Design for a More Meaningful Home
Go beyond a home's bones to find the narrative at its heart, for a more rewarding experience
Full Story
LIFEIs Cabin Fever Real? Share Your Story
Are snow piles across the U.S. leading to masses of irritability and boredom? We want to hear your experience
Full Story
KITCHEN DESIGNSoapstone Counters: A Love Story
Love means accepting — maybe even celebrating — imperfections. See if soapstone’s assets and imperfections will work for you
Full Story
LIFEGive Your Home a History by Telling Your Story
Share your family's epic saga — or even just kiddie doodles — for a home that's personal, meaningful and inspiring
Full Story
ARCHITECTUREThink Like an Architect: How to Pass a Design Review
Up the chances a review board will approve your design with these time-tested strategies from an architect
Full Story
HOUZZ TOURSMy Houzz: ‘Everything Has a Story’ in This Dallas Family’s Home
Gifts, mementos and artful salvage make a 1960s ranch warm and personal
Full Story

















Mark Bischak, Architect