Master Bath Tile layout with pics, the saga continues- for Bill
weekendwarrior_2009
15 years ago
Related Stories
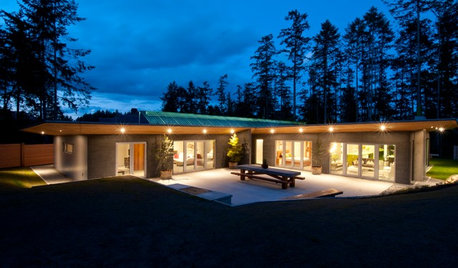
GREEN BUILDINGHouzz Tour: See a Concrete House With a $0 Energy Bill
Passive House principles and universal design elements result in a home that’ll work efficiently for the long haul
Full Story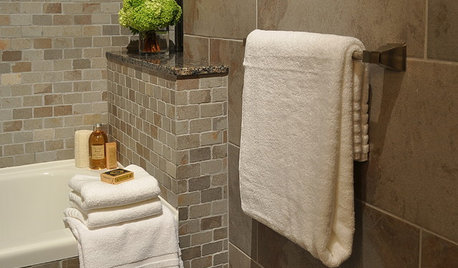
BATHROOM DESIGNBath Style: Ready to Try a Larger Tile?
Large-Format Rectangular Tiles GIve a Bathroom a Fresh New Look
Full Story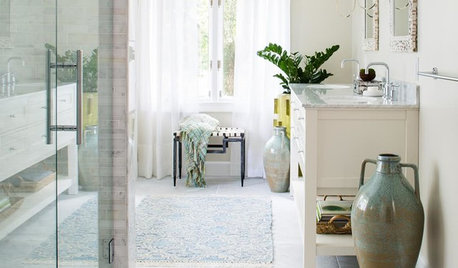
WHITERoom of the Day: Bye-Bye, Black Bidet — Hello, Classic Carrara
Neutral-colored materials combine with eclectic accessories to prepare a master bath for resale while adding personal style
Full Story
BATHROOM DESIGNSweet Retreats: The Latest Looks for the Bath
You asked for it; you got it: Here’s how designers are incorporating the latest looks into smaller master-bath designs
Full Story
BATHROOM DESIGNRoom of the Day: Master Bath Gets the Luxe Treatment
A Texas couple’s long-awaited master bathroom renovation adds square footage and elegance
Full Story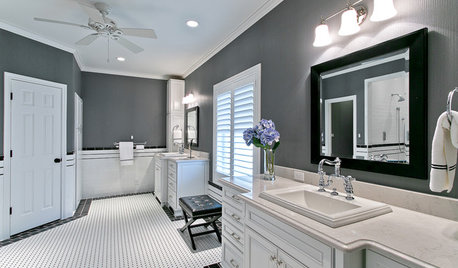
BATHROOM MAKEOVERSRoom of the Day: Master Bath Gets an Elegant Remake
A once-dated bathroom blends traditional style with modern updates and distinctive tilework
Full Story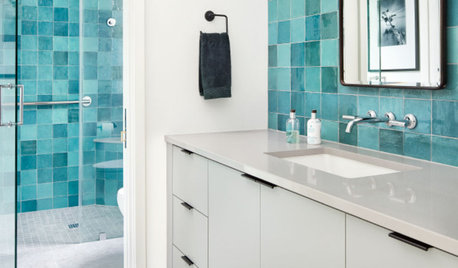
TILEPorcelain vs. Ceramic Tile: A Five-Scenario Showdown
Explore where and why one of these popular tile choices makes more sense than the other
Full Story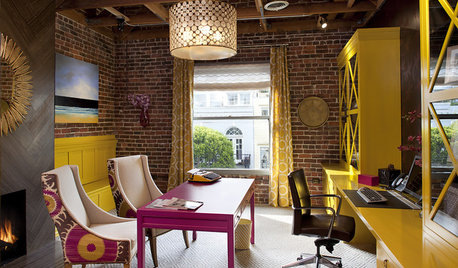
DECORATING GUIDESCalifornia Law: License to Practice Interior Design?
A proposed bill that would require a license to practice interior design in California has Houzzers talking. Where do you stand?
Full Story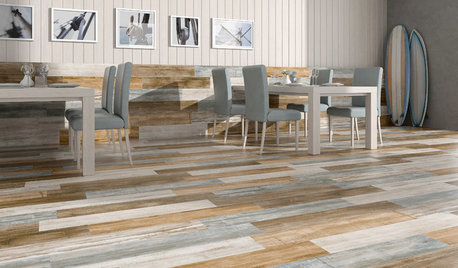
TILETop Tile Trends From the Coverings 2013 Show — the Wood Look
Get the beauty of wood while waving off potential splinters, rotting and long searches, thanks to eye-fooling ceramic and porcelain tiles
Full Story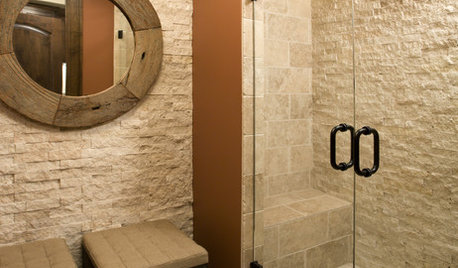
TILEBathroom Tile: Loving the Look of Ledgestone
Stacked-stone tile looks amazing in a bathroom, especially when washed with light. Here's what to think about before you buy
Full Story


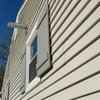
bill_vincent
bill_vincent
Related Discussions
Master Bath-- pics
Q
Tile Help - Please! Bill, Mongo et al...
Q
Looking for layout advice for master bath remodel
Q
Remodeling saga, the the path of here to where?
Q
weekendwarrior_2009Original Author
bill_vincent
weekendwarrior_2009Original Author
bill_vincent
weekendwarrior_2009Original Author
bill_vincent
weekendwarrior_2009Original Author
bill_vincent
weekendwarrior_2009Original Author
bill_vincent
weekendwarrior_2009Original Author
bill_vincent
weekendwarrior_2009Original Author
bill_vincent
bill_vincent
weekendwarrior_2009Original Author
bill_vincent
weekendwarrior_2009Original Author
bill_vincent
weekendwarrior_2009Original Author
weekendwarrior_2009Original Author
bill_vincent
weekendwarrior_2009Original Author
bill_vincent
weekendwarrior_2009Original Author
bill_vincent
weekendwarrior_2009Original Author
bill_vincent
weekendwarrior_2009Original Author
weekendwarrior_2009Original Author
MongoCT
weekendwarrior_2009Original Author
bill_vincent