Remodeling saga, the the path of here to where?
Anthony C
6 years ago
Featured Answer
Sort by:Oldest
Comments (31)
Anthony C
6 years agolast modified: 6 years agoAnthony C
6 years agoRelated Discussions
Pwnage: the saga of Range Quest
Comments (4)I don't think the convection matters because I don't bake enough. The one loaf of bread per week or de poulet du moment don't seem to be enough to invest in it. "Broil" and "Warm" are a different story. People here seem to be happy (mostly) with their wolf. I'd be happy to learn more about DCS - I haven't read a lot about them here. The local DCS dealer carries just about everyone (including bluestar). They only have a big GE monogram set up in the demo room - would that be thought close enough to DCS? Not the oven, but the burners? The bluestar - I can't make out if the current postings with problems are specific to those users or a larger quality issue. I'm scared because there is some attraction but I seem to have a thing for loser-type ranges. I have used open burners before and liked them. I used to buy really old (1930's) ranges before they got expensive. Using the broilers on really old gas ranges may be part of why I'm such a broiler-whiner now....See MoreOMG -- another delay!!! (long saga)
Comments (11)It is so very frustrating, isn't it? My kitchen took 9 months from demolition to completion (well, we still have a punch list of stuff, but no one has been here since before Thanksgiving, not pushing because completion of punch list means last payment). I was assured it would be done in the spring, and then certainly by July 4th, and then I realized I'd better cancel the party I had planned for my husband's birthday in August. When my mother said that I would be lucky to have it done in time for Thanksgiving, I laughed, but she was right. We had a major mistake midway that required a big redesign, and some brand new cabinets to wait endlessly for. Weeks where no one came, vacations that interfered with the job, a million little problems that added up to big delays. But you know what? I had a party on Sunday. Late Saturday night after I finished cleaning my kitchen to perfect, I sat staring at it, and I love it. All the bad times are just a funny story to tell. I was discussing the whole process with some women, and we decided renovations are like pregnancy. It feels absolutely endless while you are in the middle of it, and it is so unpleasant and painful at times. You swear you will never do it again, and you'll never get over how much harder it was than you thought. But then when it is done, you forget all the pain and agony, and just marvel at your creation. My advice? Vent like crazy here. Read stories about people's much worse experiences to make yourself feel better. Remain calm, and realize that just about any problem can be fixed, and human beings make mistakes. And as my mother likes to say "this too shall pass." And in the end, it will all work out, and you'll be thrilled with the end result. It really is worth the wait....See MoreFireplace install saga #3--Mr. Jerk is gone!
Comments (18)Thanks folks! I really appreciate your support, kind words, and suggestions through this ordeal. I'm still trying to clear this guy completely out of my system. I still get an odd pang of wanting to call him up and yell at HIM! It'll pass. I'll be sure to file a complaint with the BBB and the Attorney General's office. The letter I wrote to my credit union to dispute the credit card charge (using a c.c. through this reno JUST for this purpose!) will work nicely for these complaints. Ironcook--Interesting thought on his bring his son. He did know DH would be there. Probably knew DH would be p!ssed at the way he treated me. Chris--I expect there will be troubles during this process as I've never had any GC experience. Even if we have to pay the reframing costs, which I'm sure we will, I'd rather do that and be rid of this guy. We're still saving 10's of 1000's of $ with me being the GC. And I was trying to jolly this guy along. It didn't work. If he had been half-way courteous to me I would have tried to work with him. Rhome--Having a security guard makes it sound like I live in a fancy development. I certainly don't. Most of houses are plain 70's builds with little charm, but we are built around a small, private, non-motorized lake. The neighborhood board must have decided decades ago that it was worth paying someone a little salary to monitor the lake and the rest of the parks here to keep non-residents, who don't pay to maintain the facilities, out. Food poisoning has thankfully passed. We had the only other Napoleon dealer (an HVAC) company come to give us an estimate on the same fireplac last night. DH went to meet him as I was not in the mood. Funny, this HVAC guy actually apologized to DH for the way Mr. Jerk treated me!! Can you believe that??!!?...See Morethe next saga in We Finally Face Reality
Comments (27)Really interesting info. Around here (SE), to have a functional buried fuel tank you must register it with the state and pay some insurance. I suppose you can do it for residential purposes if you follow these rules, but it seems to happen for commercial purposes. It's warm enough here that forced air heating is very common. I have seen old houses with signs of previous above ground tank installations in the coat closet or the middle of the hallway (!), so I can see why burying it in the backyard might have seemed like a great idea at the time....See MoreUser
6 years agozmith
6 years agomillworkman
6 years agoUser
6 years agolast modified: 6 years agoAnthony C
6 years agolast modified: 6 years agoAnthony C
6 years agoAnthony C
6 years agoAnthony C
6 years agolast modified: 6 years agoMint tile Minneapolis
6 years agolast modified: 6 years agoAnthony C
6 years agoAnthony C
6 years agoAnthony C
6 years agoAnthony C
6 years agoAnthony C
6 years agoAnthony C
6 years agoAnthony C
6 years agolast modified: 6 years agoAnthony C
6 years agoAnthony C
6 years agoAnthony C
6 years agoAnthony C
6 years agolast modified: 6 years agoAnthony C
6 years agoAnthony C
6 years agolast modified: 6 years agoAnthony C
6 years agolast modified: 6 years agoAnthony C
6 years agolast modified: 6 years agoUser
6 years agolast modified: 6 years agoAnthony C
6 years ago
Related Stories

REMODELING GUIDESHow to Remodel Your Relationship While Remodeling Your Home
A new Houzz survey shows how couples cope with stress and make tough choices during building and decorating projects
Full Story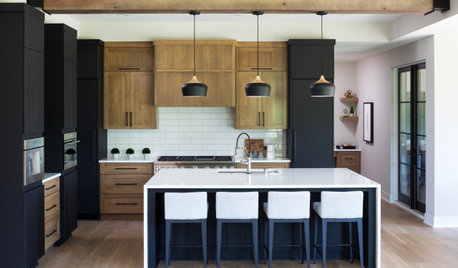
HOUZZ PRODUCT NEWSPro Tips for Handling Remodeling ‘Uh-Oh’ Moments
When you discover something has been incorrectly installed, it’s time to double down and make it right for your client
Full Story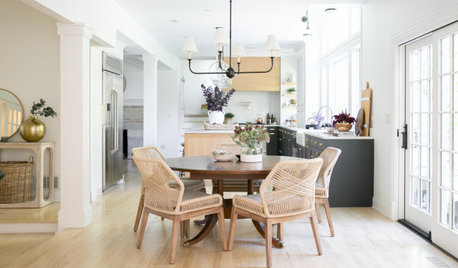
HOUZZ PRODUCT NEWS2 Things That Can Help Keep a Remodeling Project on Track
How you react to a problem can make or break a project. Being nimble and creative can ensure a positive outcome
Full Story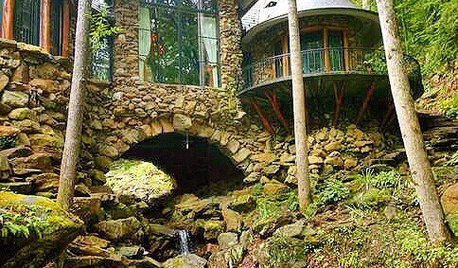
FUN HOUZZ31 True Tales of Remodeling Gone Wild
Drugs, sex, excess — the home design industry is rife with stories that will blow your mind, or at least leave you scratching your head
Full Story
HEALTHY HOMEWhat to Know About Controlling Dust During Remodeling
You can't eliminate dust during construction, but there are ways to contain and remove as much of it as possible
Full Story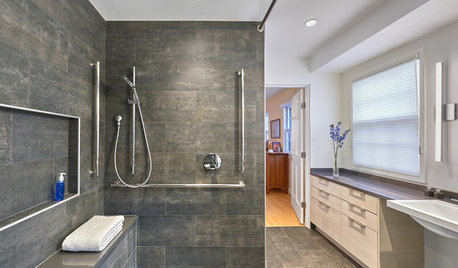
INSIDE HOUZZBaby Boomers Are Making Remodeling Changes With Aging in Mind
Walk-in tubs, curbless showers and nonslip floors are popular features, the 2018 U.S. Houzz Bathroom Trends Study finds
Full Story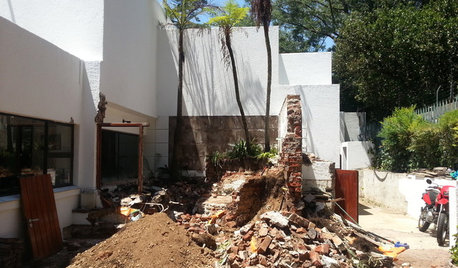
GREEN BUILDINGHow to Donate or Recycle Home Remodeling Materials
Cut greenhouse gas emissions, ease landfill loads and give back to neighbors with an eco-friendly approach to renovation
Full Story
KITCHEN DESIGNRemodeling Your Kitchen in Stages: Planning and Design
When doing a remodel in phases, being overprepared is key
Full Story
DISASTER PREP & RECOVERYRemodeling After Water Damage: Tips From a Homeowner Who Did It
Learn the crucial steps and coping mechanisms that can help when flooding strikes your home
Full Story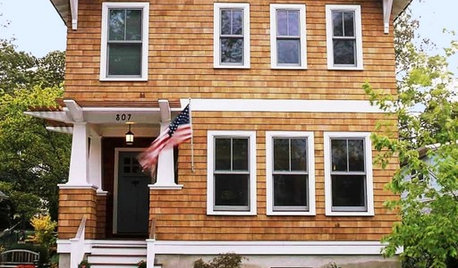
MOST POPULARDecorate With Intention: 12 Remodeling Sanity Savers
When the idealistic visions subside and reality sets in, these tips can help keep your spirits up and your work on track
Full Story


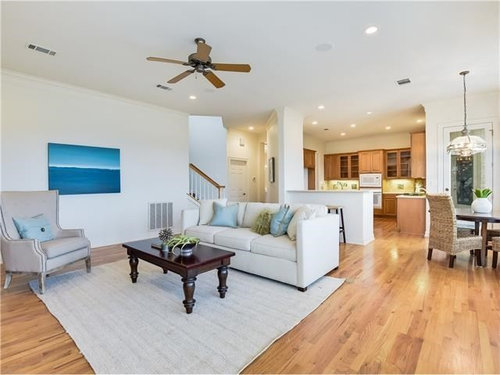
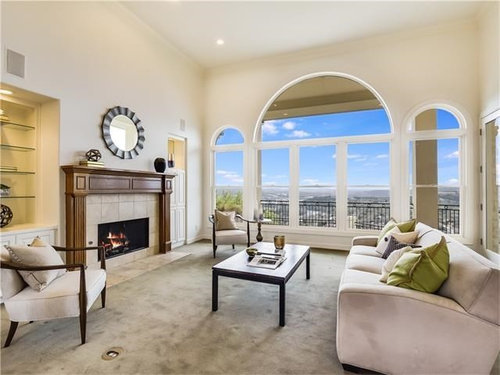
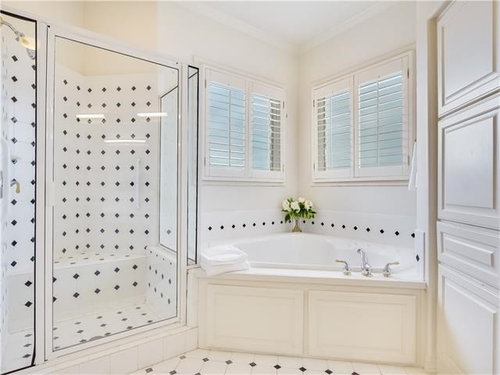

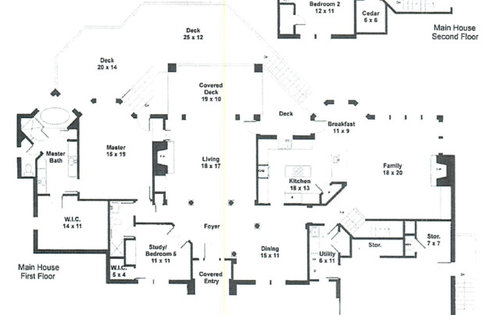
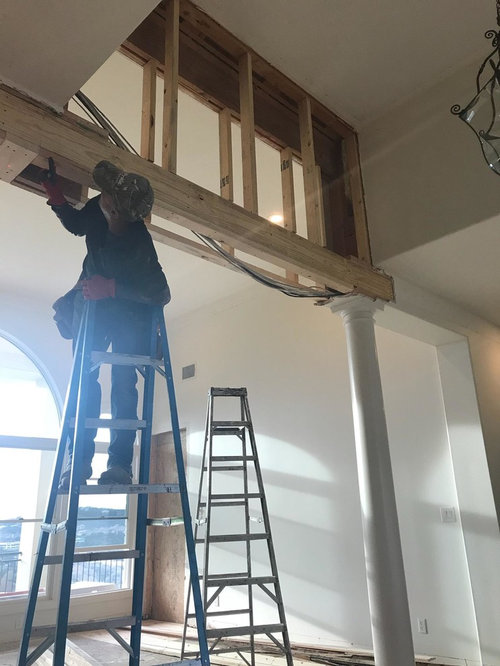
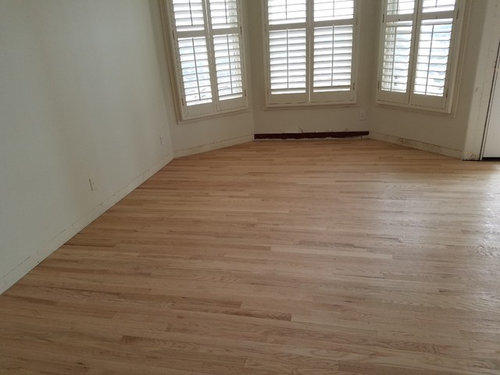
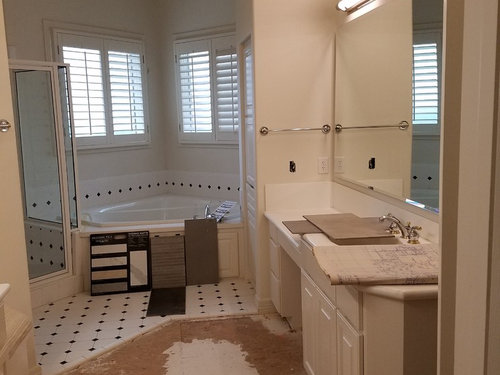
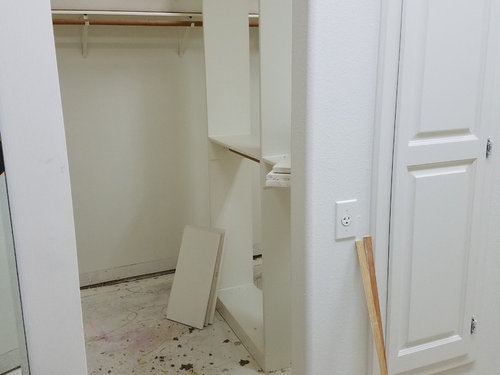
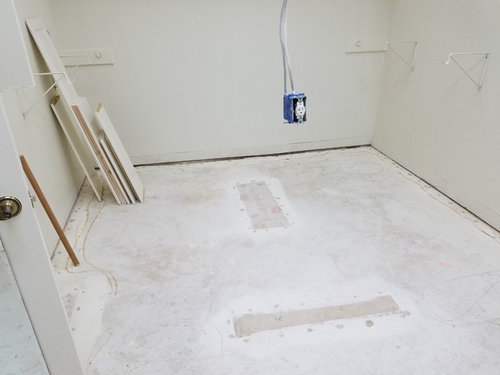
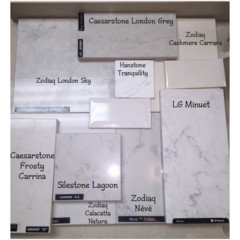
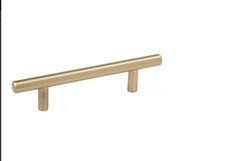
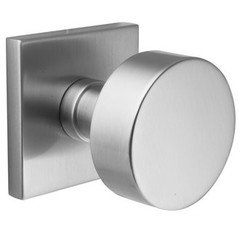
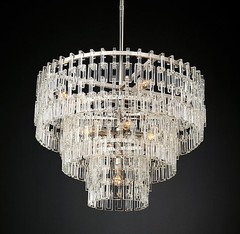
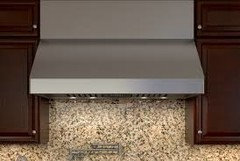
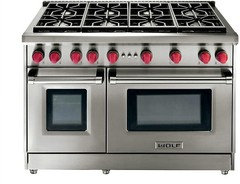
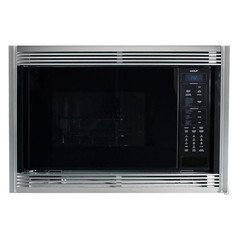
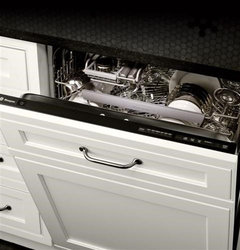
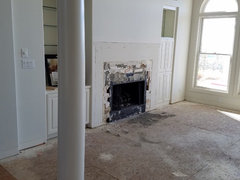
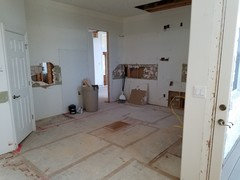
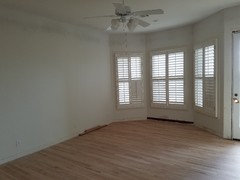
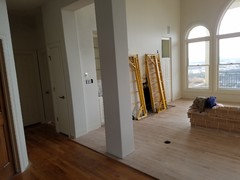
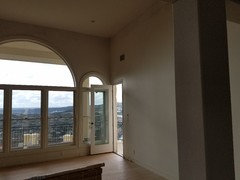
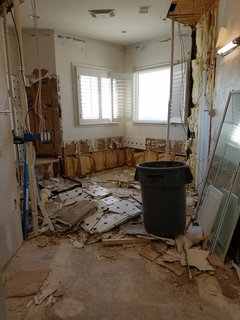
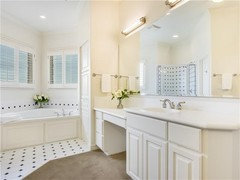
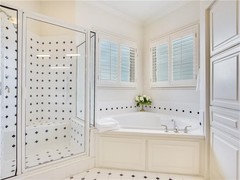
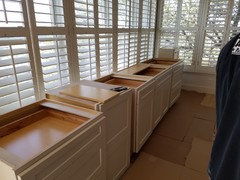
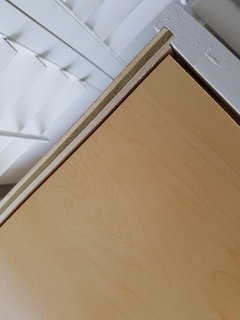
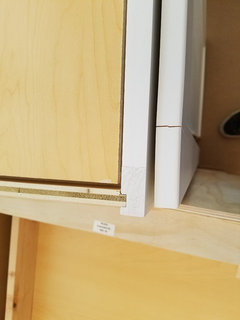
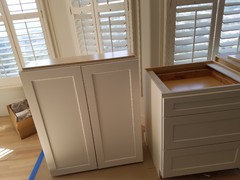
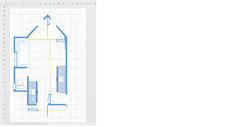
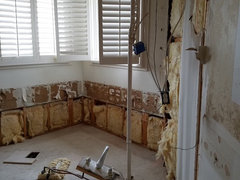
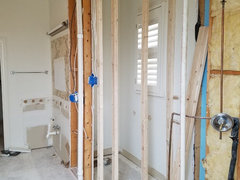
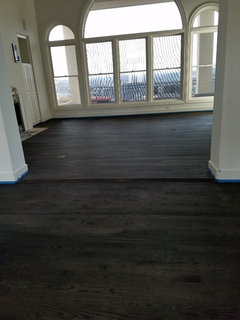
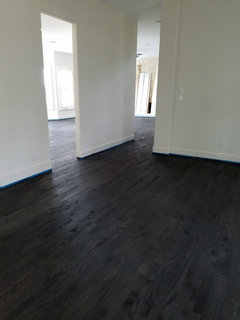
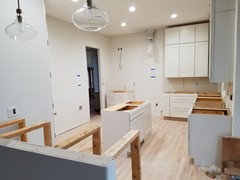
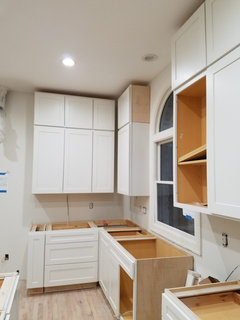


roarah