New exterior sketch combining last two front elevation renderings
kateshome
11 years ago
Related Stories
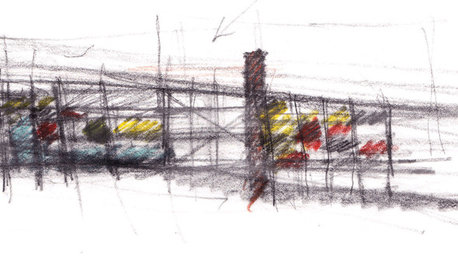
ARCHITECTUREArchitect's Toolbox: The Sketches That Spark a Home
See why in a high-tech world, pen and paper are often still essential for communicating design ideas
Full Story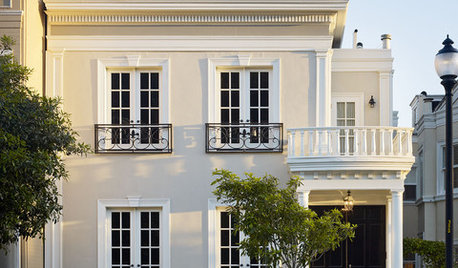
FRONT DOOR COLORSFront and Center Color: When to Paint Your Door Black
Love the idea of a black front door? Here are 8 exterior palettes to make it work
Full Story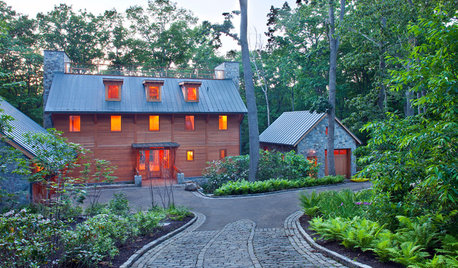
GREAT HOME PROJECTSHow to Give Your Driveway and Front Walk More Curb Appeal
Prevent injuries and tire damage while making a great first impression by replacing or repairing front paths
Full Story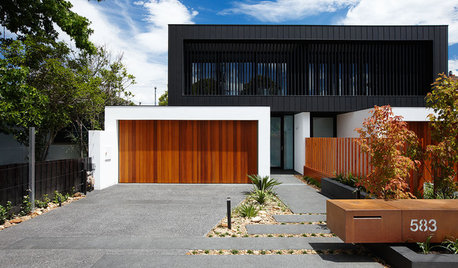
EXTERIORSMini-Me Mailboxes Add Curb Appeal
The spitting image of their parents or merely sharing some genes, these mailboxes show that good design goes beyond the front door
Full Story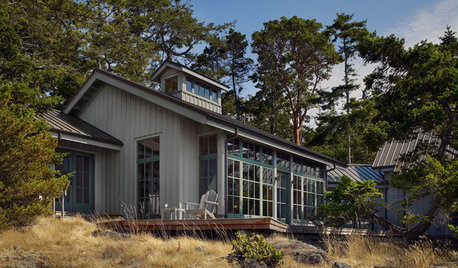
EXTERIOR COLORWhen to Paint Your Home Gray
This perfectly neutral and highly versatile color can create subtle distinctions among exterior architectural elements or stand on its own
Full Story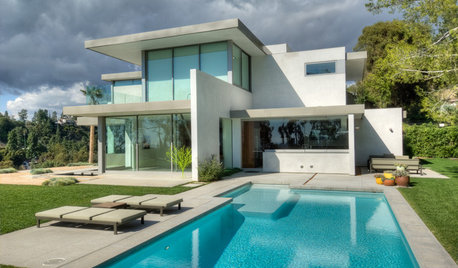
REMODELING GUIDESArchitectural Images: Truth or Fiction?
Technology draws an ever-fainter line between photo and rendering. Can you tell the difference in these 17 images?
Full Story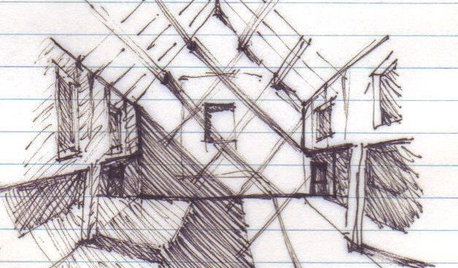
WORKING WITH AN ARCHITECTArchitect's Toolbox: 6 Drawings on the Way to a Dream Home
Each architectural drawing phase helps ensure a desired result. See what happens from quick thumbnail sketch to detailed construction plan
Full Story
WORKING WITH AN ARCHITECTWho Needs 3D Design? 5 Reasons You Do
Whether you're remodeling or building new, 3D renderings can help you save money and get exactly what you want on your home project
Full Story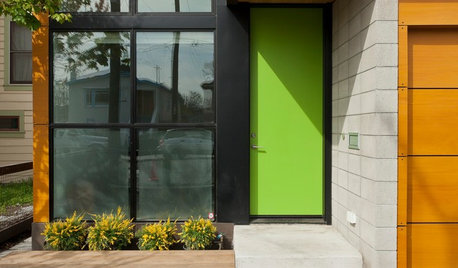
CURB APPEAL9 Daring Colors for Your Front Door
Stand out from the neighbors with a touch of neon green or a punch of hot pink
Full Story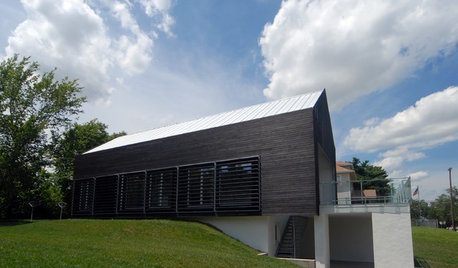
REMODELING GUIDES'Yakisugi-ita' Is Setting the Siding World on Fire
Exterior wood siding created by a Japanese burning technique is now alighting in the Western world
Full Story







Annie Deighnaugh
kateshomeOriginal Author
Related Discussions
Exterior elevation: going from European to cabin-farmhouse?
Q
New Elevations, Please Review (Epiphany Late Last Night)
Q
Help create a front elevation!
Q
Front Elevated Entry: Which Version
Q
allison0704
User
nini804
User
Annie Deighnaugh
Circus Peanut
User
kateshomeOriginal Author
User