Help create a front elevation!
cniss20
7 years ago
Featured Answer
Sort by:Oldest
Comments (60)
cpartist
7 years agocniss20
7 years agoRelated Discussions
Front Elevation Help! Pics please
Comments (39)Let me tell ya. Sometimes it's hard to take in what people comment, but it could save you in the long run. We had plans picked out, posted photos of our land and the possible home. Got many NO's! The house would look wrong where we are building. We took it- thought about it and they were right. So we changed it all together and now love the new plan and we are just now getting siding on. So take a deep breath and double read what people post before letting emotions take over and get upset over it. I took Renovator8's post as he was giving you a description of what Neo eclectic meant. Not totally saying that's how he felt about your plan. Anyways-- you ultimatly have to live with whatever you build. Go with what feels right and enjoy the process....See MoreNeed help with front elevation
Comments (6)To have to design cover and emphasis at the entry as an afterthought should be a major embarrassment for your architect so if he/she is not aggressively trying to correct this error I would question his/her professional background. You might look up his/her registration to make sure that background has not been misrepresented. To avoid having too many stock developer cliches in one house facade, I would eliminate the high pants belt line and the tapered column on a masonry base; it's not that kind of house. I would also avoid masonry on the large gable over the entrance. The sketch below is the simplest way to solve the problem but it creates more useless attic space in a house that has far too much attic space already, but the alternative would be to start over and design the house with the entrance in mind from the start which might be expensive. If I were your architect, I would expect you to ask me to do it for free. Good luck with it....See MoreHelp with window size on front elevation
Comments (14)CP, Thanks again for your input. In regards to the window size. I think we'll have to agree to disagree on height of the window :) It looks like it's neither tall like you thought or square as I thought. It's actually less tall than it is wide. The transom windows are perfect squares. So this can give us a good idea at least of how tall the window is vs how wide. Also, the transoms don't have a horizontal grid. I'm assuming they did that because the panes would be more square than rectangle and would not match the rest of the house. It appears the windows on their house are all of similar width. I don't know if that's 24" or 28". Either way, I'm okay with it not looking exactly like this house as long as ours turns out looking okay. I do worry about the balance which is why I started this thread. You are right about the roof pitch / height and the portion of the house off to the right. Those are things we decided to compromise on earlier on. The right part of the house doesn't bother me nearly as much as the roof. The roof is higher due to the upstairs as well as where the stairs are located. I have been told that it will not look quite as steep in person vs 2d on a drawing. We'll have to live with it as we are about to start the building progress. Footers were dug this week. Speaking of roofs. What are your thoughts on the roof pitch of the front gable. In relation to our main roof should it be a little steeper? I I guess I've gotten off topic now. We are close to ordering windows which is why I was trying to get the window issue ironed out before framing starts and windows are ordered. Thanks for all your help and opinions....See MoreHelp with front elevation
Comments (16)The problem is there is no central theme for the house. Since the most successful themes can be seen in the major house styles that’s a good approach but it’s always possible to invent your own if you have a bit of experience and skill. That doesn’t mean randomly combining architectural elements, that only creates confusion. Start with multiple 3D massing models without eave and rake overhangs. It’s easy to do with SketchUp since it’s easy to push and pull walls. When something looks promising add some detailing on a print by hand. Let it be loose and even sloppy. Save everything for later review. Reinforce what you like with a heavier pen. When you think you have something put it on another copy of the model and then print and sketch some more. When it very promising add color or materials but only a few....See Morecniss20
7 years agoNaf_Naf
7 years agocpartist
7 years agoUser
7 years agolast modified: 7 years agoJonathan Trivette
7 years agoVirgil Carter Fine Art
7 years agoUser
7 years agolast modified: 7 years agomillworkman
7 years agoUser
7 years agolast modified: 7 years agoILoveRed
7 years agosprink1es
7 years agoUser
7 years agoUser
7 years agolast modified: 7 years agoUser
7 years agolast modified: 7 years agoVirgil Carter Fine Art
7 years agocniss20
7 years agocniss20
7 years agoUser
7 years agolast modified: 7 years agocniss20
7 years agocniss20
7 years agolast modified: 7 years agocpartist
7 years agolast modified: 7 years agoNaf_Naf
7 years agojust_janni
7 years agolast modified: 7 years agoUser
7 years agolast modified: 7 years agocpartist
7 years agocniss20
7 years agocniss20
7 years agoUser
7 years agolast modified: 7 years agoMark Bischak, Architect
7 years agoMark Bischak, Architect
7 years agoUser
7 years agoUser
7 years agoVirgil Carter Fine Art
7 years agoUser
7 years agolast modified: 7 years agocniss20
7 years agomillworkman
7 years agoVirgil Carter Fine Art
7 years agoUser
7 years agolast modified: 7 years agobobbyboob
7 years agoVirgil Carter Fine Art
7 years agoUser
7 years agoUser
7 years agoworthy
7 years agocpartist
7 years agoVirgil Carter Fine Art
7 years agocniss20
7 years agolast modified: 7 years ago
Related Stories

COLORPick-a-Paint Help: How to Create a Whole-House Color Palette
Don't be daunted. With these strategies, building a cohesive palette for your entire home is less difficult than it seems
Full Story
STANDARD MEASUREMENTSThe Right Dimensions for Your Porch
Depth, width, proportion and detailing all contribute to the comfort and functionality of this transitional space
Full Story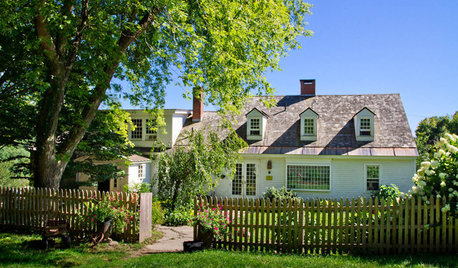
LIFECreate a 'Forever House' Connection
Making beautiful memories and embracing your space can help you feel happy in your home — even if you know you'll move one day
Full Story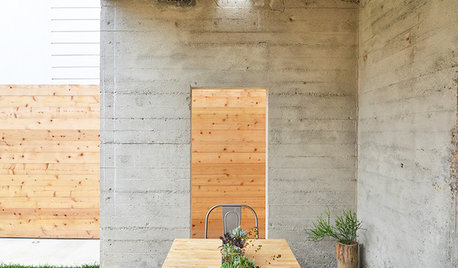
PATIOSAn Outdoor Dining Spot Creates Quiet Time in the Heart of San Francisco
See how this abandoned site became a big-city oasis with the help of a new lawn and a unique outdoor dining area
Full Story
UNIVERSAL DESIGNMy Houzz: Universal Design Helps an 8-Year-Old Feel at Home
An innovative sensory room, wide doors and hallways, and other thoughtful design moves make this Canadian home work for the whole family
Full Story
ENTRYWAYSHelp! What Color Should I Paint My Front Door?
We come to the rescue of three Houzzers, offering color palette options for the front door, trim and siding
Full Story
ARCHITECTUREHouse-Hunting Help: If You Could Pick Your Home Style ...
Love an open layout? Steer clear of Victorians. Hate stairs? Sidle up to a ranch. Whatever home you're looking for, this guide can help
Full Story
SMALL SPACESDownsizing Help: Where to Put Your Overnight Guests
Lack of space needn’t mean lack of visitors, thanks to sleep sofas, trundle beds and imaginative sleeping options
Full Story
CURB APPEAL7 Questions to Help You Pick the Right Front-Yard Fence
Get over the hurdle of choosing a fence design by considering your needs, your home’s architecture and more
Full Story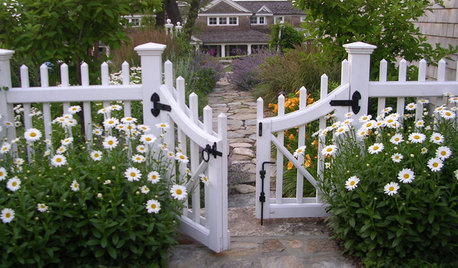
CURB APPEAL7 Ways to Create a Neighborly Front Yard
Foster community spirit by setting up your front porch, paths and yard for social interaction
Full Story


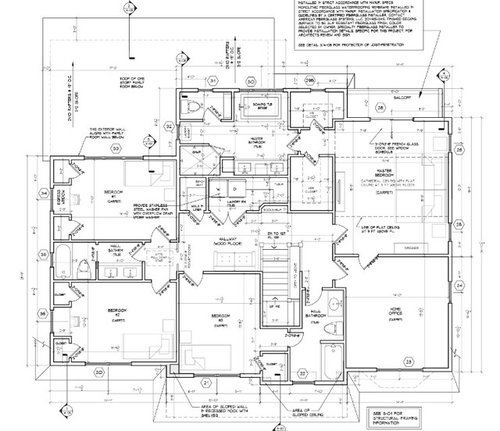
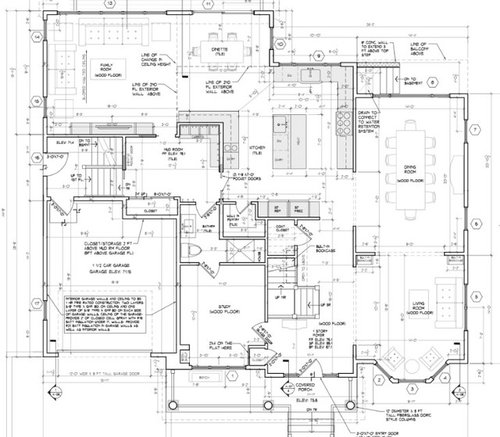
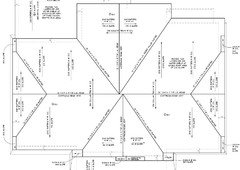
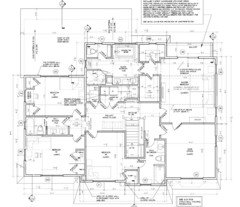
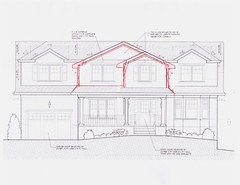
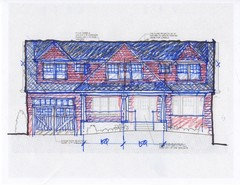
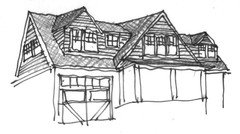
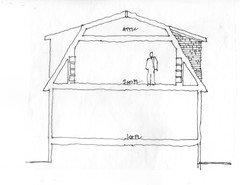
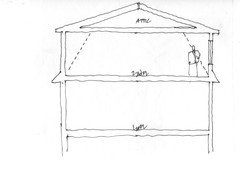

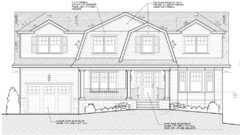
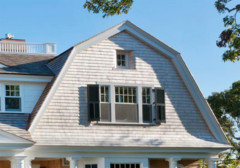
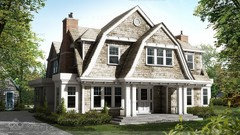
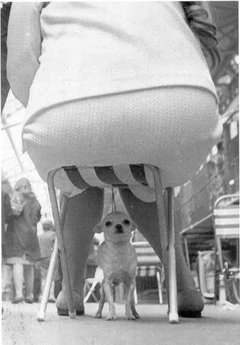
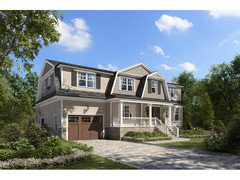
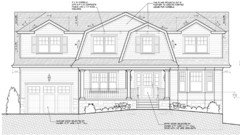

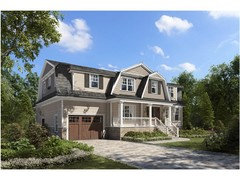
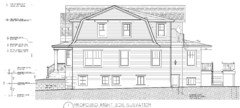
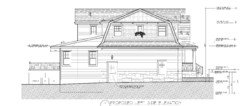
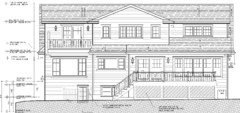
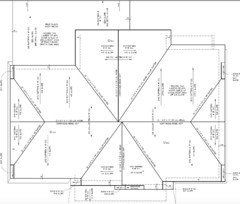
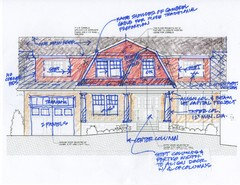
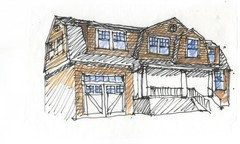
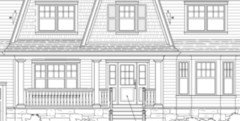
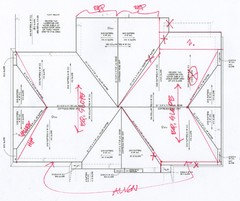
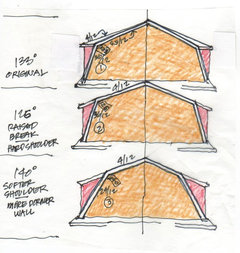

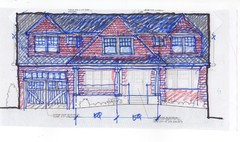
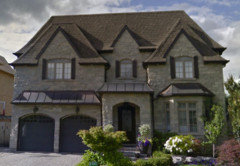



Mark Bischak, Architect