Front Elevated Entry: Which Version
Pensacola PI
6 years ago
last modified: 6 years ago
Featured Answer
Sort by:Oldest
Comments (54)
Pensacola PI
6 years agolast modified: 6 years agoPensacola PI
6 years agoRelated Discussions
Need your recommendation for our Front Elevation
Comments (28)IMO your first PaintShop effort was the best. The pediment shaped center cross gable becomes an impressive feature once the little gables are gone. But I would modify the fussy spindle-turned Victorian posts at the entrance. The paired windows and pediment gable are typical of the Colonial Revival style so using a strong lintel over Classical round or square columns would complete the transformation. It would also help to pull the paired windows apart 3" or more so they would look like traditional windows instead of the modern nail-fin kind they are. I would add a sub-sill to avoid leaks and improve the appearance. Stone is fine as long as it extends to a floor or roof lie instead of stopping in the middle of a wall as if it were superficial decoration instead structural. I'm curious why your architect hasn't tuned the exterior up yet....See MoreOversized 2 Car Side Entry or 3 Car Front Entry??
Comments (11)There is significant disappointment on our end as well as the builder that this was missed by the architect along the way. In fairness to the architect, the builder allowed us to work with the architect to develop the plans we love prior to any $ commitment from us but he did not want to pay for the survey until we were invested. So, here we are. We are disappointed because the length of the home has been established for several months and the width of the property has as well. The survey and site plan were just officially performed but the inputs are the same and have been known...so we are disappointed but still love the floorplan, location, etc. and want to make the best runner up choice we can :)...See MoreUnbalanced windows in front elevation
Comments (2)Is there a reason you are not balancing the windows?? I love the last photo with the gable decoration. I would do that on the gable over the addition and the garage and skip it on the small one in the middle....See MoreFront Elevations - Which exterior finish: some brick, more brick...?
Comments (29)Would do either brick or stone over the foundation only and siding above that. Use only one kind of material in the gables -- perhaps horizontal siding the rather than vertical. Would not put any hip roof on any part of the house. Stay with gables and steep slopes with straight edges at the bottom of the slopes all around for your gutter. Would change the roof to have one and only one ridge line height -- the higher height -- and decrease the number of gables to be one facing the left end of your home, one facing right end of your home and one facing the end of the angle of the garage -- not over where the garage doors are now shown . Would not cut corners in the cost to cut corners and create angles in the garage. Would keep the walls leading from the home to the outer left edge of the garage straight all the way to the end and would seriously consider putting two garage doors the same size in that angled end of the garage even if that means adding and additional few feet to the garage length -- definitely would not pour the front yard in concrete for a driveway. Extend the width of the forward facing gable over the front entry to cover both the front entry and those two larger longer/taller windows to the right of it. Extend the depth of the forward facing gable to cover a porch at least 6' deep. Where you currently have windows in the upstairs in gables, the slopes of which will take away room from your upstairs rooms, add dormers there rather than full gables enabling you to have more/larger windows and more room / headroom in the upstairs rooms. There are different kinds of dormers with different shaped roofs. https://www.google.com/search?q=dormers&source=lnms&tbm=isch&sa=X&ved=0ahUKEwiHsdacuJPlAhVJmuAKHZ9AB4sQ_AUIESgB&biw=1328&bih=617#spf=1570770556130...See MoreVirgil Carter Fine Art
6 years agoVirgil Carter Fine Art
6 years agoPensacola PI
6 years agoVirgil Carter Fine Art
6 years agoPensacola PI
6 years agoPensacola PI
6 years agolast modified: 6 years agoPensacola PI
6 years agoPensacola PI
6 years agoPensacola PI
6 years agolast modified: 6 years agoMilly Rey
6 years agolast modified: 6 years agojln333
6 years agolast modified: 6 years agoPensacola PI
6 years agoPensacola PI
6 years agolast modified: 6 years agoPensacola PI
6 years agocpartist
6 years agofraker
6 years agoPensacola PI
6 years agoMilly Rey
6 years agolast modified: 6 years agoMilly Rey
6 years agojust_janni
6 years agoPensacola PI
6 years agolast modified: 6 years agoPensacola PI
6 years agolast modified: 6 years agoMilly Rey
6 years agoMilly Rey
6 years agoPensacola PI
6 years agolast modified: 6 years agoPensacola PI
6 years agoPensacola PI
6 years agoPensacola PI
6 years agoMilly Rey
6 years agoartemis_ma
6 years agoPensacola PI
6 years agocpartist
6 years agolast modified: 6 years agoPensacola PI
6 years agoPensacola PI
6 years agocpartist
6 years agoPensacola PI
6 years agoPensacola PI
6 years agolast modified: 6 years agoSombreuil
6 years agoUser
6 years agoPensacola PI
6 years agolast modified: 6 years agoPensacola PI
6 years agodsnine
6 years ago
Related Stories
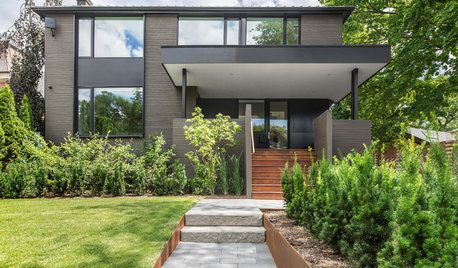
PORCHESEntry Refresh: Step Up Your Front Porch Stairs
See 8 ideas that can elevate the style and function of your exterior steps
Full Story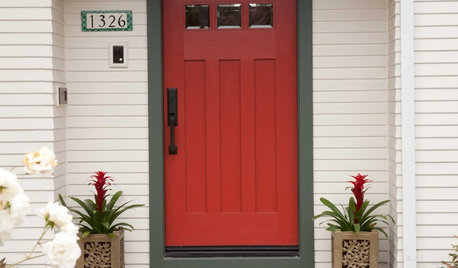
DOORSThe Perfect Front Door for Your Entry
Learn about material and style choices, how to get a front door installed and how much it will cost
Full Story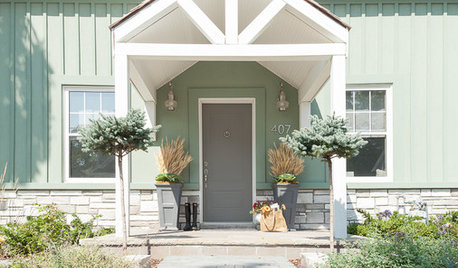
HOUZZ TV LIVEDesigner Tips for Improving the Curb Appeal of Your Front Entry
Barbara Milner shares tips from four homes with stylish and inviting entries
Full Story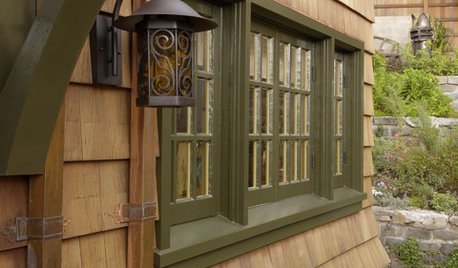
ENTRYWAYSUpgrade Your Front Entry the Budget-Friendly Way
Freshen your facade and create an air of welcome from the get-go with these tips and affordable finds
Full Story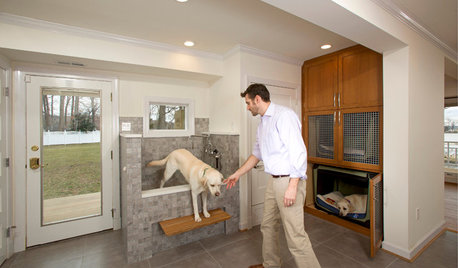
BEFORE AND AFTERS5 Mudroom and Entry Makeovers Add Function and Style
New cabinets, benches, hooks and even a dog shower elevate these hardworking spaces
Full Story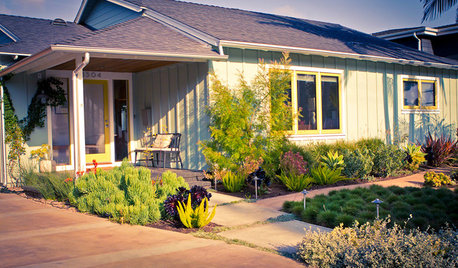
FRONT YARD IDEASBefore and After: See 5 Dramatic Front Yard Updates
These makeovers, including a parking-strip farm and an entertaining hub, elevate the typical front yard
Full Story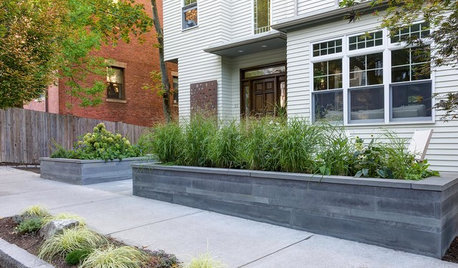
BEFORE AND AFTERSMakeovers Create More Usable Living Space in 7 Front Yards
Designers transform underused yards and entries into stylish, functional and inviting outdoor spaces
Full Story
DECORATING GUIDES22 Merrily Decorated Front Doors by Houzzers
Swathed in greenery and sprinkled with lights, ornaments and wreaths, these entries offer a gracious holiday welcome
Full Story
LANDSCAPE DESIGNA Tranquil Front Yard Retreat for an Urban Garden
A Craftsman home in California gains a terraced garden, a formal entry, a water feature and a front patio for lounging
Full Story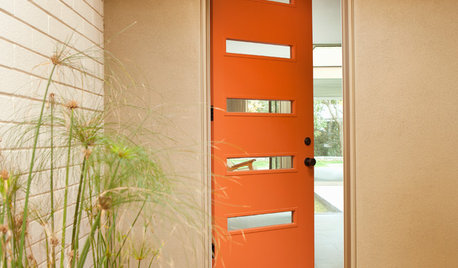
CURB APPEAL77 Front Doors to Welcome You Home
Crossing the threshold is an event with these doors in a gamut of styles
Full Story


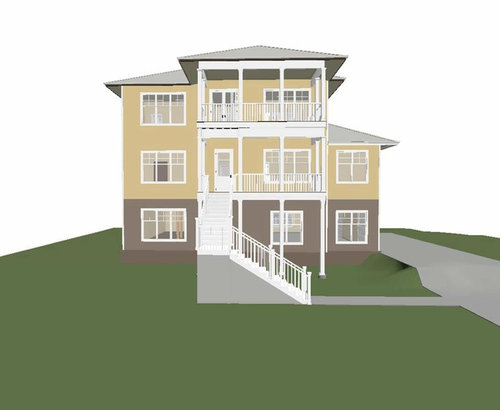
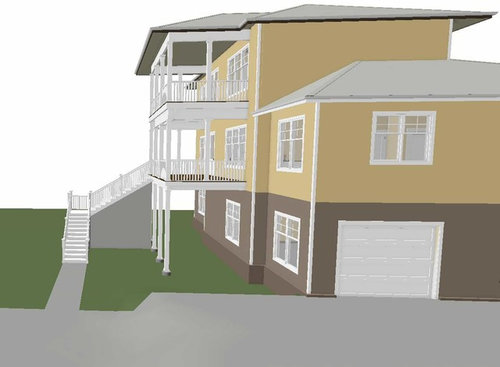
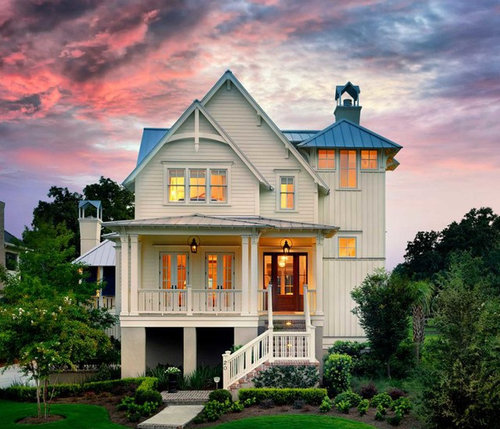
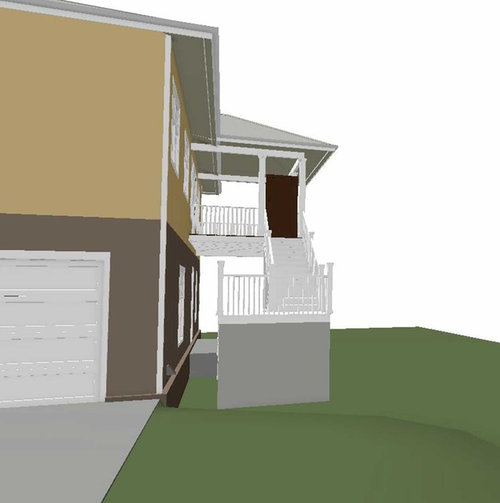
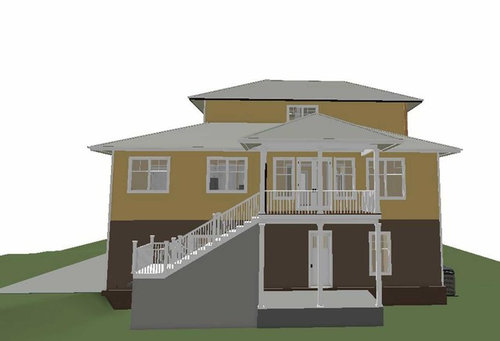
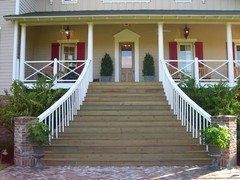
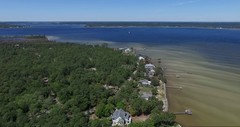




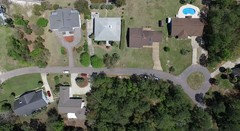
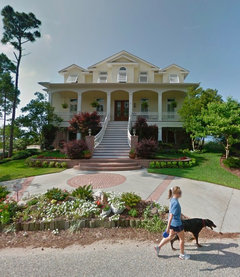
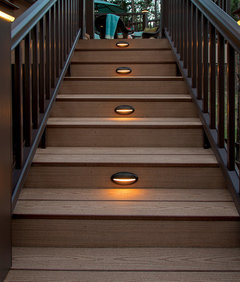
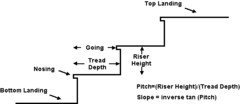
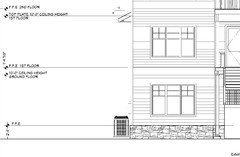
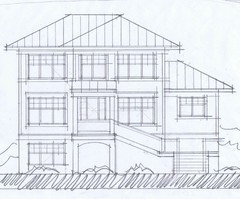


cpartist