Need your recommendation for our Front Elevation
pitterpatter94
10 years ago
Featured Answer
Sort by:Oldest
Comments (28)
ineffablespace
10 years agopalimpsest
10 years agoRelated Discussions
Help with front elevation ideas - our designer got sick.
Comments (6)Eliminate the high waisted stone on the bottom. It's not a natural look. Instead, do one of the gable fronts entirely in stone, wrapping it around to the side to look like it was naturally built that way. Use the cedar shakes on the other bump out. And the stucco on the main house. And that's the max. Eliminate the brackets at the eaves. It's not appropriate. Unfortunately, it's not just a cladding issue affecting the off look of the house. Can you do anything about the window positions, or is that already set? It looks like you are missing a window to the right on the entry bumpout. Or, it might look good to just have a larger version of the triple window that is shown on the left bumpout, centered. The windows on the central portion don't look related or balanced. I'd eliminate the double on the left and make the one on the right larger to be more in proportion. You'd really benefit from engaging a design professional to go over the plans before you get any further along. With the issues that the facade has, I'd wonder about the issues that they layout has, as well as the more technical construction related "invisible" problems....See MorePlease help spruce up our front elevation.
Comments (16)Just some random thoughts for you. In your first pic, there is way too much roof and it is overwhelming the house. The 2nd pic looks so much better with the lower roof. Is there anyway to compromise and put the 2 car garage to the front and the one car garage on the side? I can relate as we chose to do just that. Mainly because having the garage in the front shortens the driveway which is great for winter and it makes the front door used by guests as they know where to go. Most houses with side garage doors do end up with guests entering the garage...many houses around here don't even bother putting a sidewalk to the front door. The exception is where there is a circular drive that people can park in and then they use the front door. But the risk with that is that people leave cars there and it ends up looking like a car ad. We made a prominent gable and stoned it and then bumped out the entry porch even more to make sure the front door was outstanding and then blended the garage in with the rest of the style of the house with the dark doors receding. The 3rd garage we were able to build under the house and hid it with a garage door that looks like french doors. (we've since painted the french porte garage door out to match the rest of the trim....)...See MoreNeed advice on front elevation
Comments (11)I apologize. I am not at all familar with the building lingo. I probably didnt refer to the right thing when I said gable. The lower roof covers the front porch and the front door. I definitely want for the main door to have a roof but just not sure about the decorative triangular thing with fascia above it. Does that make it any clearer? rsc2a You probably have a valid point about the imbalance, you think if the porch was wrapped around on the left side it would fix it? Although, we dont have the right lot for it. There would only be 20ft of space between our house and our neighbors. macv Thanks so much for all your feedback. Again with my total lack of technical knowledge of anything building related I would really appreciate it if you explain some more about the following. Stone/Water table detailing - Do you mean that instead of having the stone set randomly like how the plan shows, have it set in a more defined pattern. I am guessing that water table detailing is somesort of a pattern like this. . If so then yes, that is how I plan on having it set. Uniform square shaped stones. Garage doors- We are planning on carraige style doors like below. I just assumed that the draftsman didnt have a prototype to represent these doors. Do these look any better to you? Good catch on the steps. I will get them corrected. Now to the more important stuff. I don't have too much insight on what type of exterior materials are good/not good. But when you compared LP Smart side to laminate, it made me panic. I called my builder and she told me that we had only two choices. Either cedar/LP Smart side because of deed restrictions. She said cedar would require yearly maintenance. Do you have anything specific in mind that you would recommend? I could talk to my Builder about it. Blank Space above garage- you know I didn't notice this. I just assumed this was normal. But I guess not....See MoreNeed to Balance Front Elevation
Comments (26)The fact that you had to remove boulders might indicate that the building site is rocky and builders frequently encounter rock when digging. That may be the reason why no one builds basements. That is a complicated building site. Judging from the number of topo lines, you've got a lot of elevation change. You will absolutely need a skilled architect and an engineer. There is no way a stock plan will work for this site. I think you need to build up rather than out. The driveway might be modified to cross the front of the lot and the garage be placed on the other side so that it isn't in your face on the approach climb. You need professional help....See MoreNaf_Naf
10 years agopitterpatter94
10 years agoautumn.4
10 years agoDreamingoftheUP
10 years agoDreamingoftheUP
10 years agoAnnie Deighnaugh
10 years agoCircus Peanut
10 years agopitterpatter94
10 years agopalimpsest
10 years agopitterpatter94
10 years agopitterpatter94
10 years agopitterpatter94
10 years agopalimpsest
10 years agopitterpatter94
10 years agoNaf_Naf
10 years agopitterpatter94
10 years agoUser
10 years agotlpetty
10 years agopalimpsest
10 years agopitterpatter94
10 years agopalimpsest
10 years agopitterpatter94
10 years agoOaktown
10 years agobpath
10 years agoUser
10 years ago
Related Stories

REMODELING GUIDESHome Elevators: A Rising Trend
The increasing popularity of aging in place and universal design are giving home elevators a boost, spurring innovation and lower cost
Full Story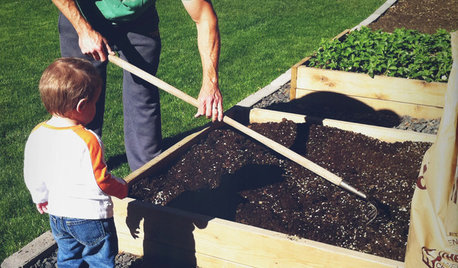
GARDENING AND LANDSCAPINGBuild a Raised Bed to Elevate Your Garden
A bounty of homegrown vegetables is easier than you think with a DIY raised garden bed to house just the right mix of soils
Full Story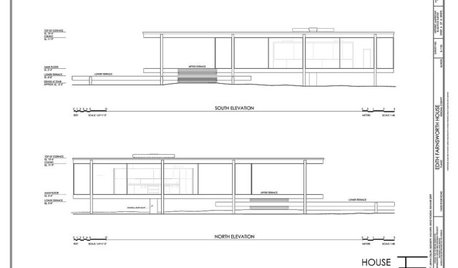
DESIGN DICTIONARYElevation
Capturing a 3-D structure in two dimensions, an elevation is an architectural drawing that puts the line of sight on a vertical plane
Full Story0
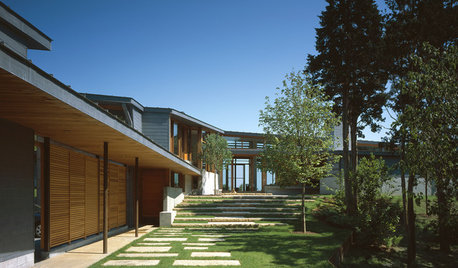
ENTRYWAYSSteps and Stairs Elevate Modern Exterior Entryways
Gently sloped or at a sharper angle, modern ascents on a home's entrance serve both architectural and aesthetic purposes
Full Story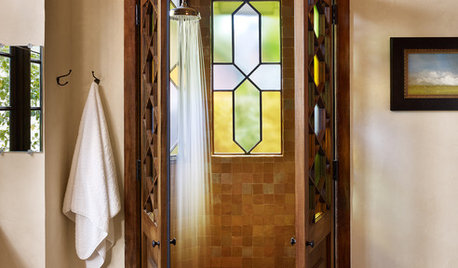
WINDOWSThe Art of the Window: 10 Ways to Elevate Your Bathroom
These window styles and treatments bring in natural light while creating a restful and rejuvenating ambience
Full Story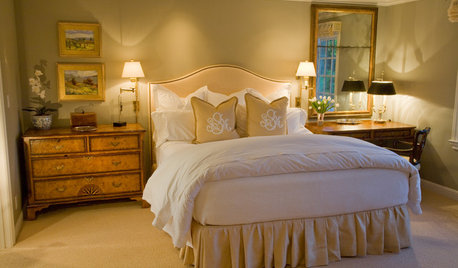
DECORATING GUIDESDecorating With Antiques: Tables to Elevate the Everyday
They may have common uses, but antique tables bring a most uncommon beauty to dining, game playing and more
Full Story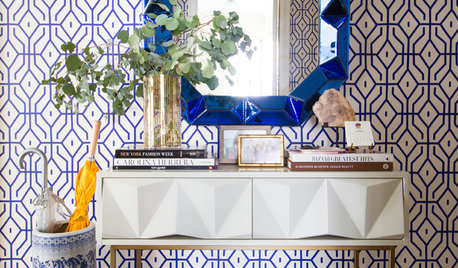
WALL TREATMENTSNew This Week: 3 Wall Treatments to Elevate Your Entryway
Use graphic pattern to raise your spirits every time you come home — no matter what your style
Full Story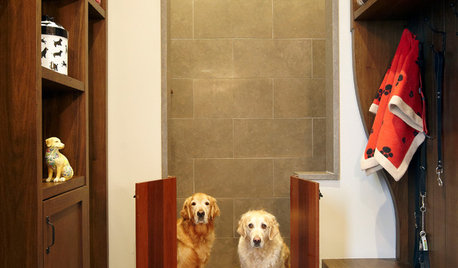
PETS15 Doggone-Good Tips for a Pet Washing Station
Turn a dreaded chore into an easier task with a handheld sprayer, an elevated sink or even a dedicated doggie tub
Full Story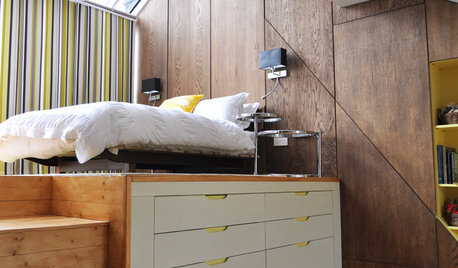
BEDROOMSLoft Beds Give Rooms a Lift
Make more space for storage, eating or just plain living when you elevate your sleeping quarters with a loft bed
Full Story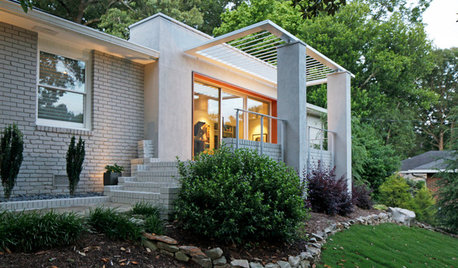
CONTEMPORARY HOMESHouzz Tour: From Anonymous to Outstanding in Georgia
With a striking front porch and a dynamic wood ribbon inside, this Decatur home moves ahead of the curve
Full Story


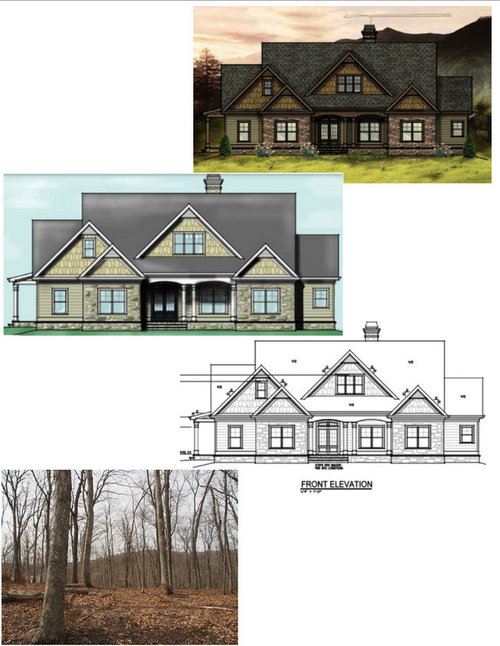
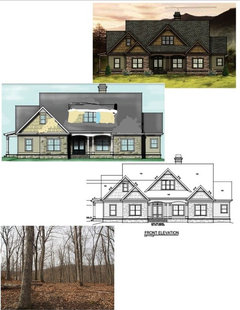
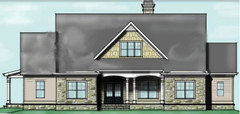
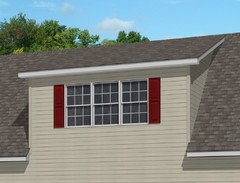
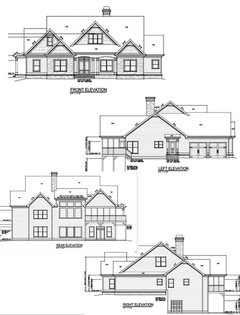
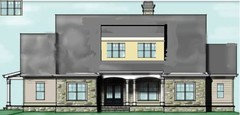
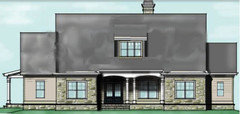
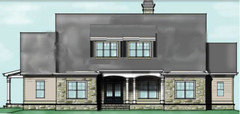
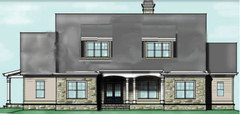
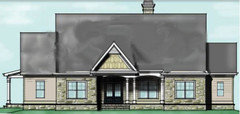
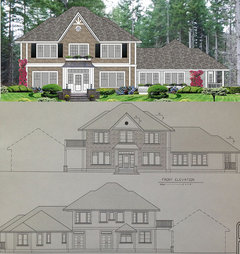
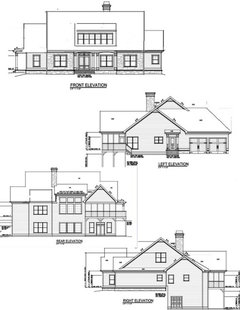
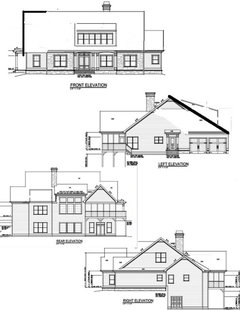
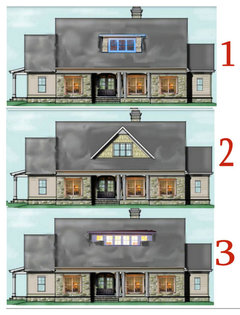



palimpsest