Wht. size is your kitchen island & how do you use yours?
missymar
17 years ago
Related Stories
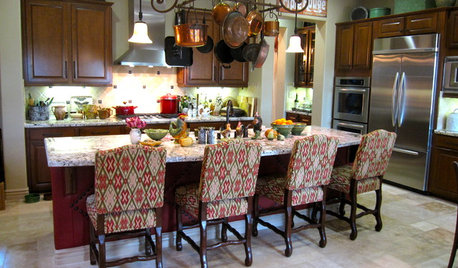
KITCHEN DESIGNSpice Up Your Kitchen Island With Color
Let Your Island Be an Excuse to Have Fun With Pattern and Hue
Full Story
KITCHEN DESIGN12 Designer Details for Your Kitchen Cabinets and Island
Take your kitchen to the next level with these special touches
Full Story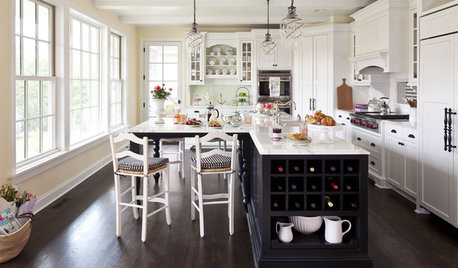
KITCHEN DESIGNPerfectly Personalize Your Kitchen Island
Don't desert your kitchen island's potential. Tailored storage, favorite materials and clever seating design can make it just right for you
Full Story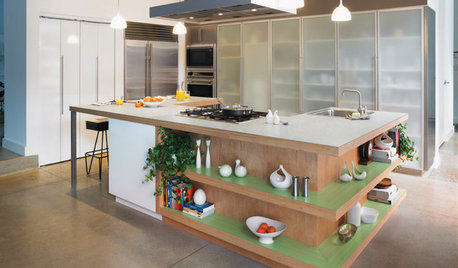
KITCHEN DESIGNGet More From Your Kitchen Island
Display, storage, a room divider — make your kitchen island work harder for you with these examples as inspiration
Full Story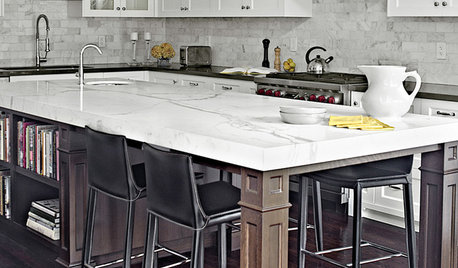
KITCHEN ISLANDS7 Ways to Let Your Kitchen Island Wine and Dine You
Fine dining at home, no reservations required? Just style your kitchen's hardworking island as an elegant dining table
Full Story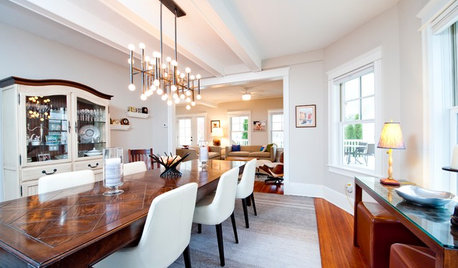
SHOP HOUZZShop Houzz: Your Favorite Horizontal Pendants and Kitchen Islands
Transform your kitchen by suspending a horizontal pendant or chandelier over the perfect kitchen island
Full Story0
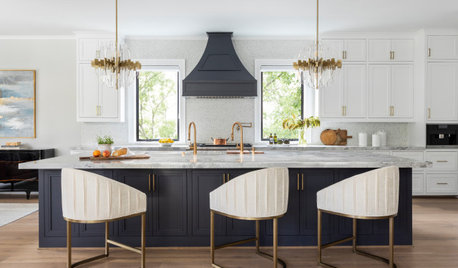
PENDANT LIGHTINGChoose the Right Pendant Lights for Your Kitchen Island
Get your island lighting scheme on track with tips on function, style, height and more
Full Story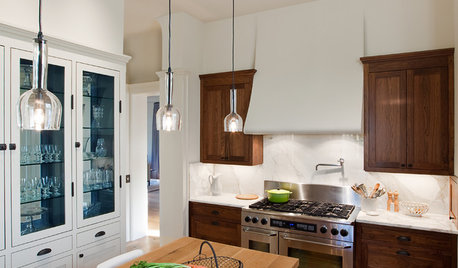
KITCHEN DESIGNPick the Right Pendant for Your Kitchen Island
Don't settle for bland builder-grade pendant lights when you can have your pick of colors and kinds to match your kitchen's style
Full Story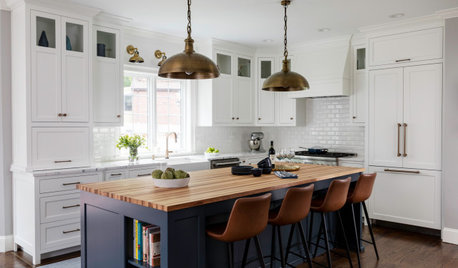
KITCHEN ISLANDS10 Ways to Refresh Your Kitchen Island
Give this key feature a style overhaul with new paint, trim or other decorative details
Full Story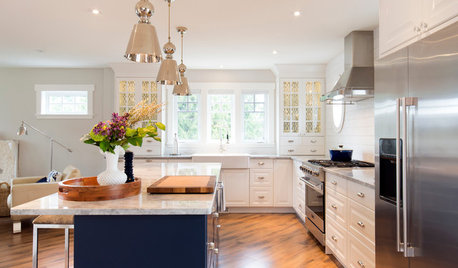
LIGHTINGHow to Get Your Kitchen Island Lighting Right
Here are some bright ideas on when to use chandeliers, pendants, track lights and more
Full Story




aixia
lyfia
Related Discussions
How do you use your senses when you cook?
Q
How do you keep your island free from clutter?
Q
How much room do you have between your perimeter and island?
Q
Do you use your coffeemaker on your counter under your cabinets?
Q
hoosiergirl
zone_8grandma
buzzsaw
kats
sue36
loves2read
rachelh
mcassel
chisue
logicalone
kygirl99
aphilla
feedingfrenzy
alwaysgolf
vfish
amyks
kellyeng
amyks
bebetokids
columbodial
missymarOriginal Author
bebetokids
demeron
brosamj
jennymama
lindybarts
grandlaker